
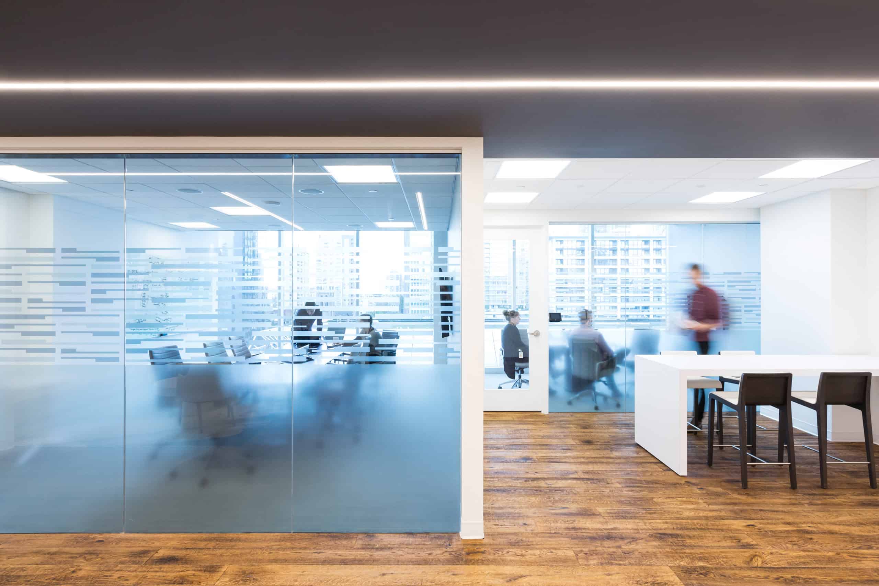
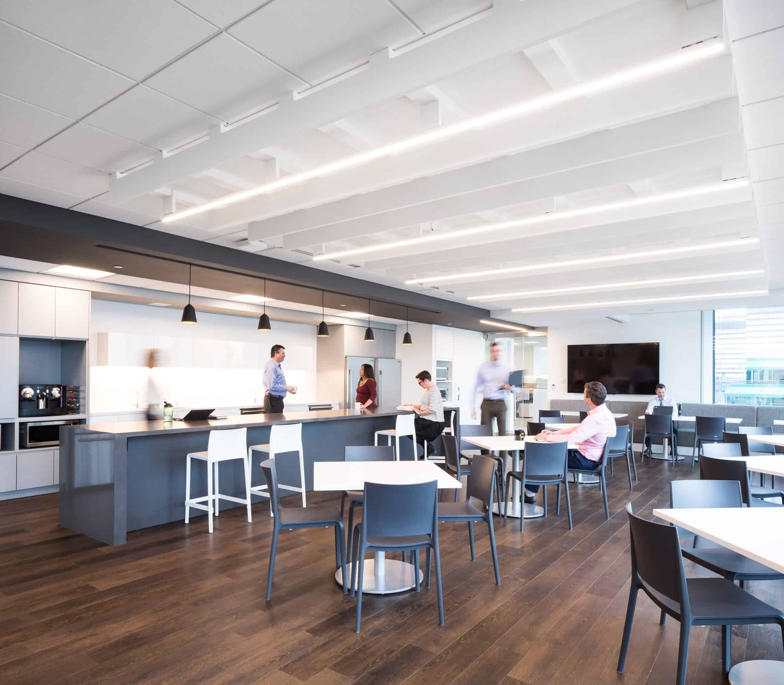
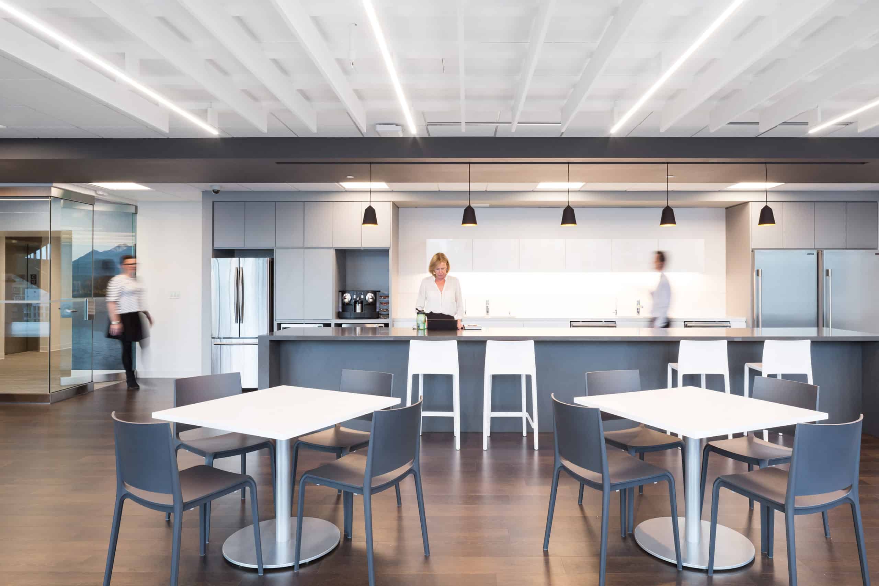
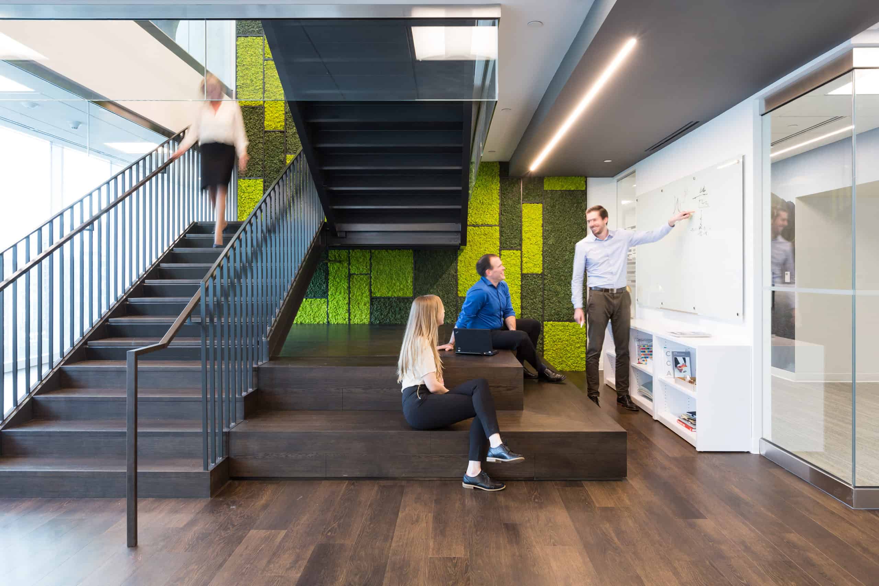
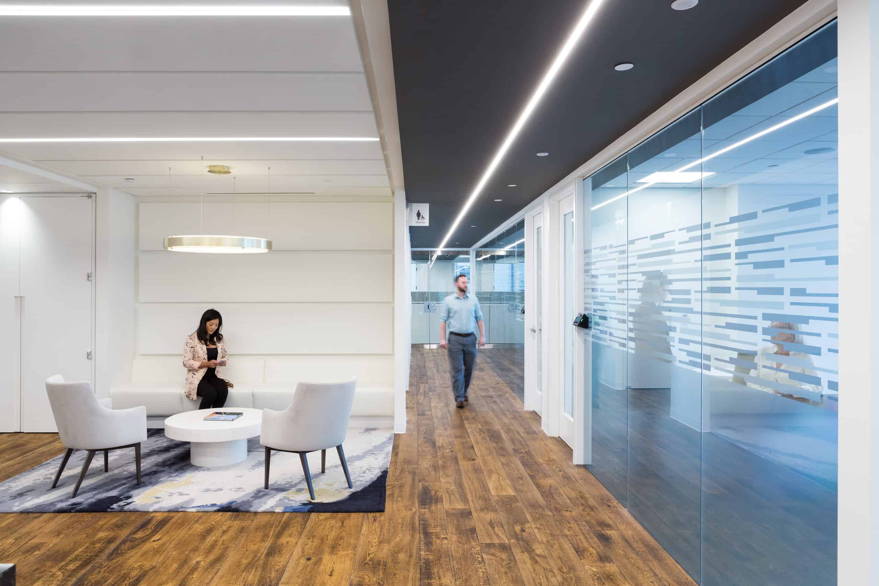


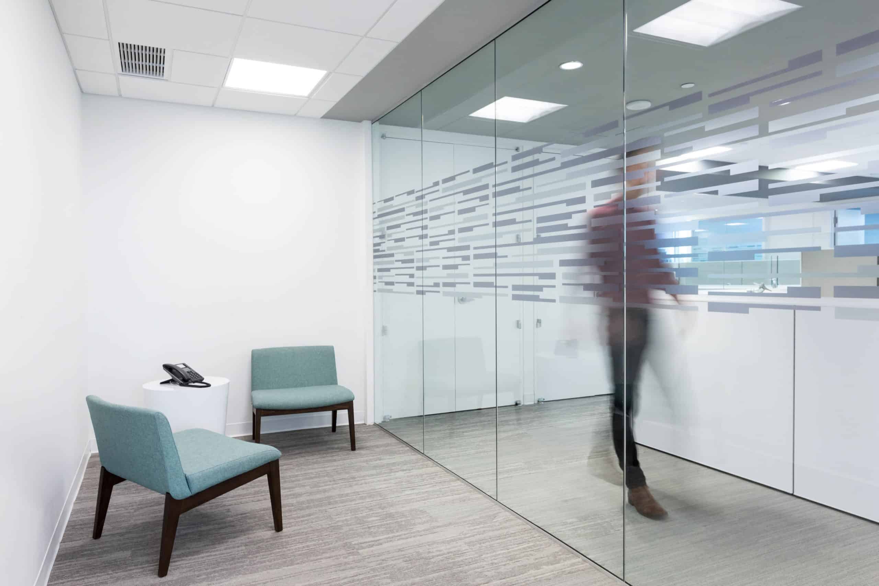
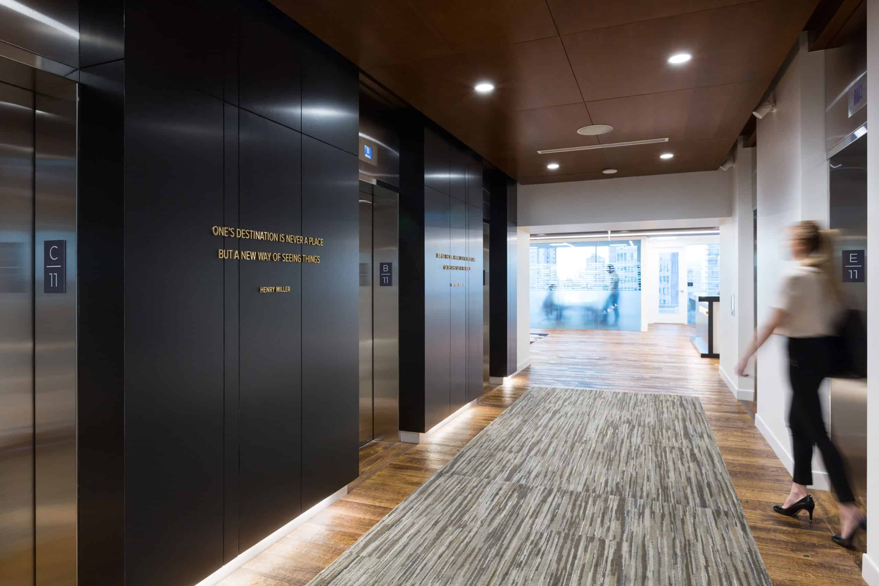




















Carving through rugged mountains and speeding across sweeping landscapes, all the while dining on 5-star cuisine. A trip on the Rocky Mountaineer is unparalleled. With the success of this luxury train experience came rapid growth for their business and the move to a new 30,000sf office on two floors in downtown Vancouver.
Luxury greets visitors as they step out of the elevator, only to be matched by natural elements reflective of the beautiful scenery, and details throughout the space that are a subtle nod to the railroads. Closer to a hotel lobby than an office, the reception is an elegant and welcoming space with nuanced details hinting at the company’s connection with the railways. The form of the reception desk, derived from a section through a train rail, partnered with railroaded patterning and gold accents strengthens the brand presence of Rocky Mountaineer. A large conference room sits just beyond reception featuring a custom-designed live-edge boardroom table with a ‘river’ glass inset that echoes the richness of nature.
Like traveling from one train car to another, the office has a feeling of continuity throughout. An interconnected staircase offers views of natural greenery as a living moss wall joins the two office floors and ends at a large centralized break area. Bleachers are built into the bottom of the stairs with staff in mind to form the perfect collaborative area for casual meetings and internal presentations where the CEO addresses employees in a town hall manner.
With the intention for employee experience to parallel guest experience, natural beauty, refinement, and a sense of overall well-being are evidenced throughout the work areas. Just as refined detail and natural elements incorporate their way into the design, a variety of well-thought-out spaces give employees choice in where and how they want to work. Collaboration zones coupled with an amplified number of meeting rooms give rise to greater employee connection and engagement while sit-stand desks enable flexibility and focus while working individually.
Whether on the train or in the office, the feelings evoked aboard the Rocky Mountaineer are felt by all. As the refined luxury of the train is subtly mimicked throughout the office, the successful expansion offers visitors a taste of the train without even boarding. For the employees, when their well-being is thoughtfully woven into the intention of the many design elements, an incredible environment is created that allows them to live their values; a place where work doesn’t quite feel like work anymore.
Photographer: Ema Peter