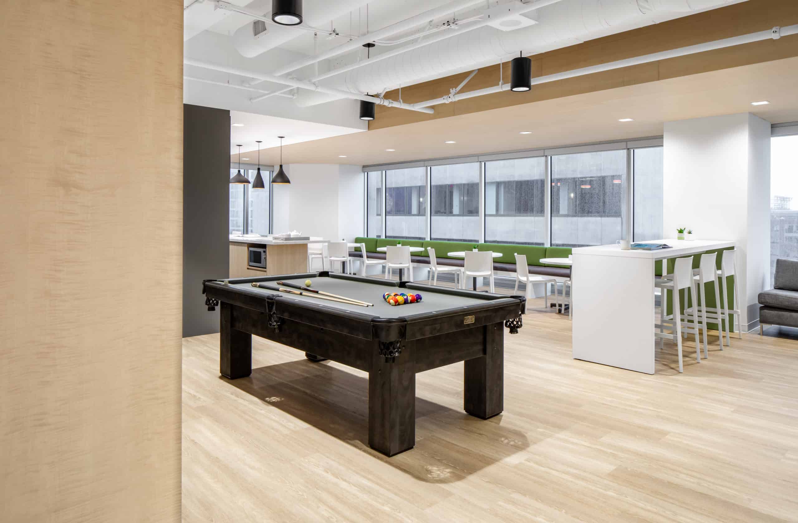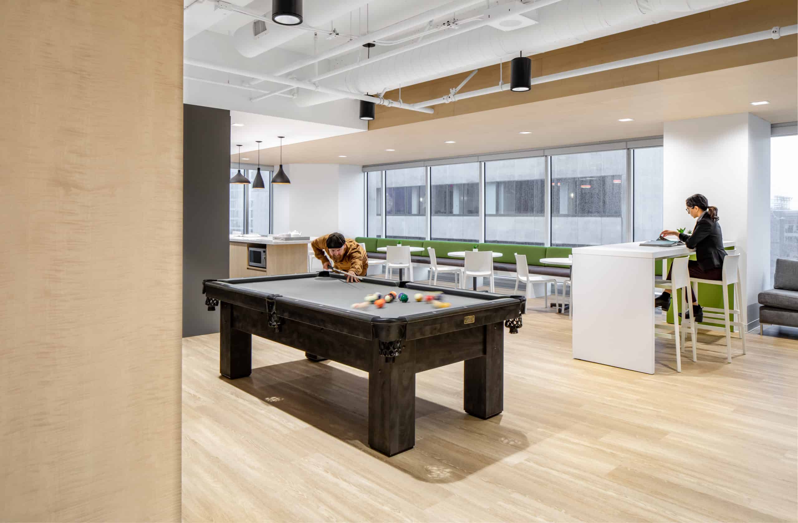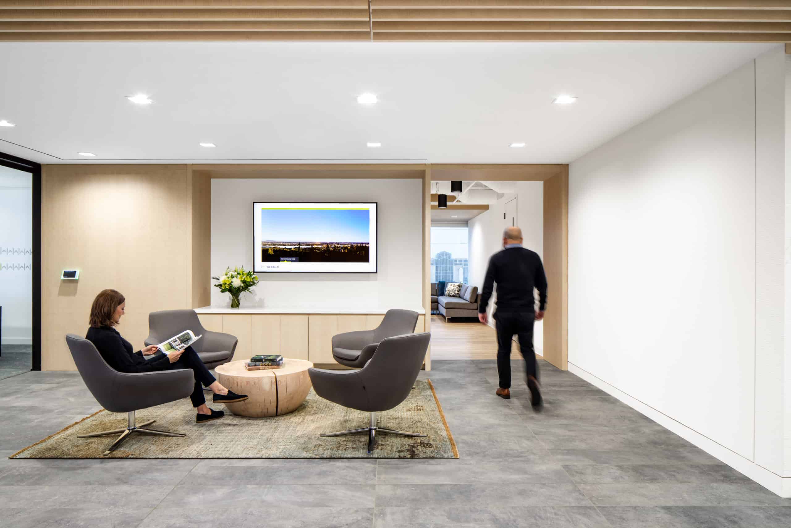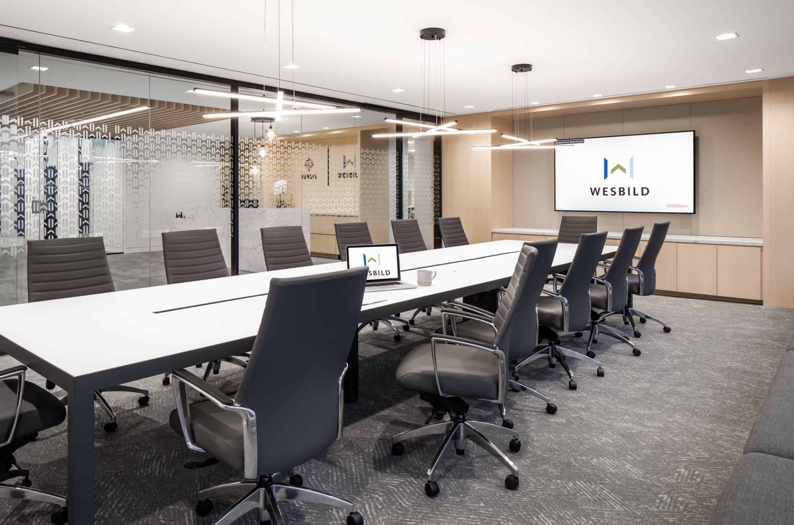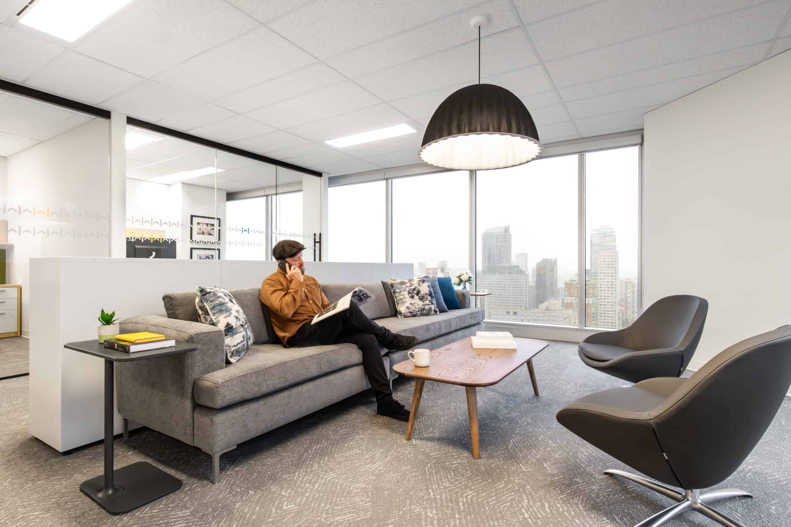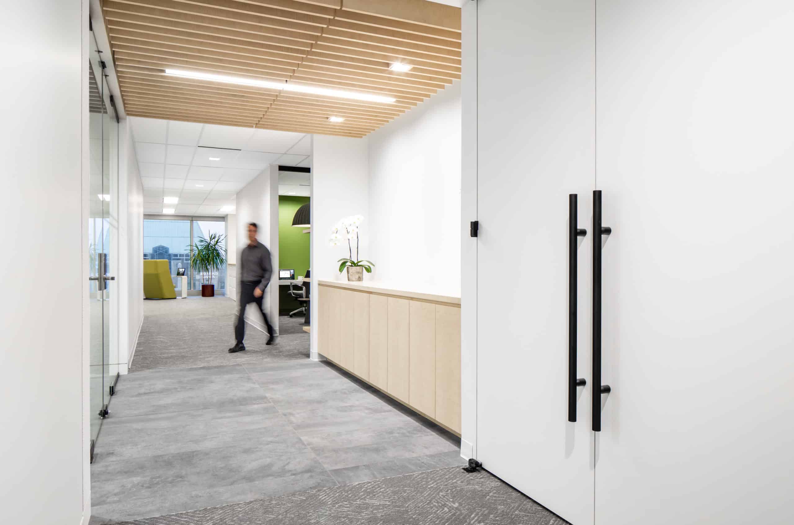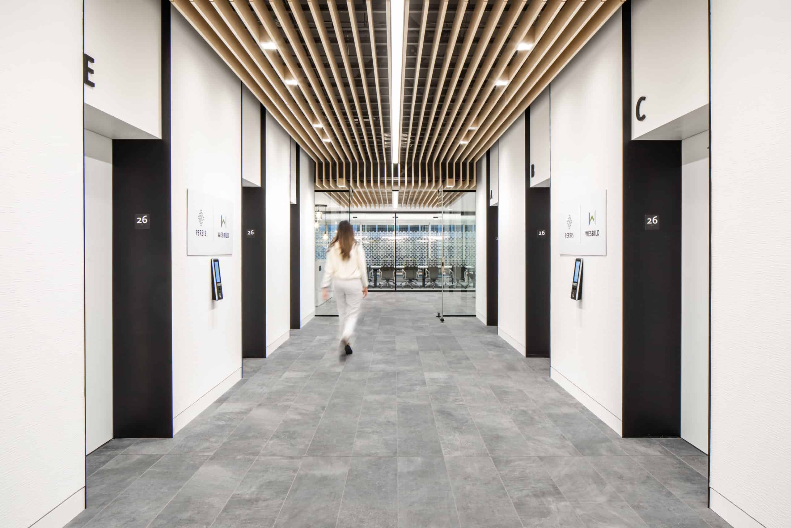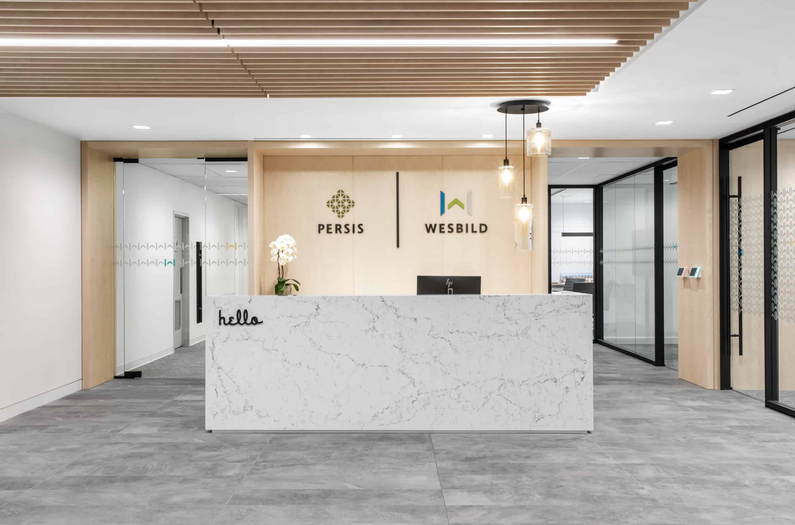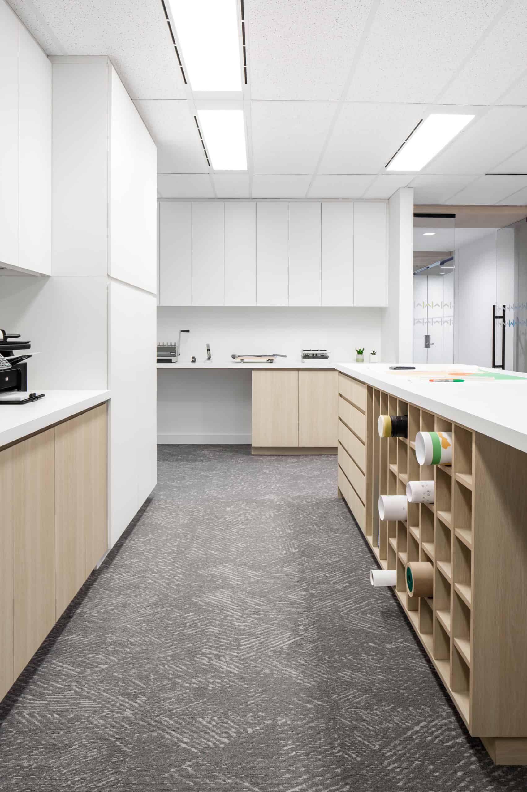Having come from a turnkey office, the client was looking to create a workplace that was a strong representation of the Wesbild culture and brand. Employee engagement was an important aspect of the design process, giving their team a say on both the functional and aesthetic qualities of the new office.
With a long history of building quality, master-planned communities, Wesbild’s new office mirrors the thoughtful design that goes into each of their projects. A bold 60-foot wood slat ceiling, evocative of strength and trust, draws visitors into reception where a refined palette of warm and natural materials are juxtaposed against modern architectural elements. Flexible, spacious, and modern while retaining a calming and timeless aesthetic, the new office will serve Wesbild for years to come.
Photographer: Upper Left Photography
WHAT OUR CLIENTS ARE SAYING
SSDG Interiors was hired on after an extensive search by Wesbild to project manage and provide interior design services for Wesbild’s new offices at 1055 West Georgia Street in Vancouver, BC (Royal Centre). The project entailed the complete design/build from base building shell of an entire 261h floor for almost 15,000 square feet of modern office space.
The results are spectacular, mainly due to SSDG’s study and detailed assessment of our work environment needs during the visioning stage of the design process. Wesbild’s office design and construction budget was carefully tracked by SSDG’s project lead, Lori Atherton each step of the way, and the final costs were met within our budgetary constraints. In the end, Wesbild’s new office was completed on time, which was especially important as we needed to vacate our previous office by a certain date.
The highlights of our new office design include a spacious, modern dining area we call the “Hub” created to be like a cafe and multiple relaxed work areas we call “Living Rooms” which provide a more casual setting for group meetings and for work to be done. SSDG also worked within the confines of our building’s design and created very functional office and workstation spaces for our staff that maximize natural light for every Wesbild team member.
Our work productivity and team mood has received a significant boost due to the thoughtful and creative design by Lori Atherton, Susan Steeves, and the SSDG team who were a part of this project. Wesbild is extremely happy.
— KEVIN WONG, VP OF LEASING & ASSET MANAGEMENT, WESBILD HOLDINGS LTD.

