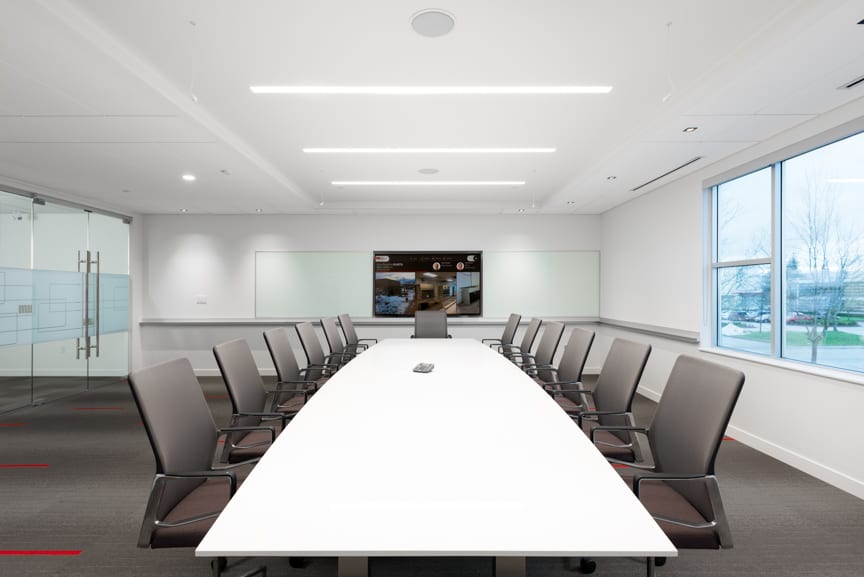
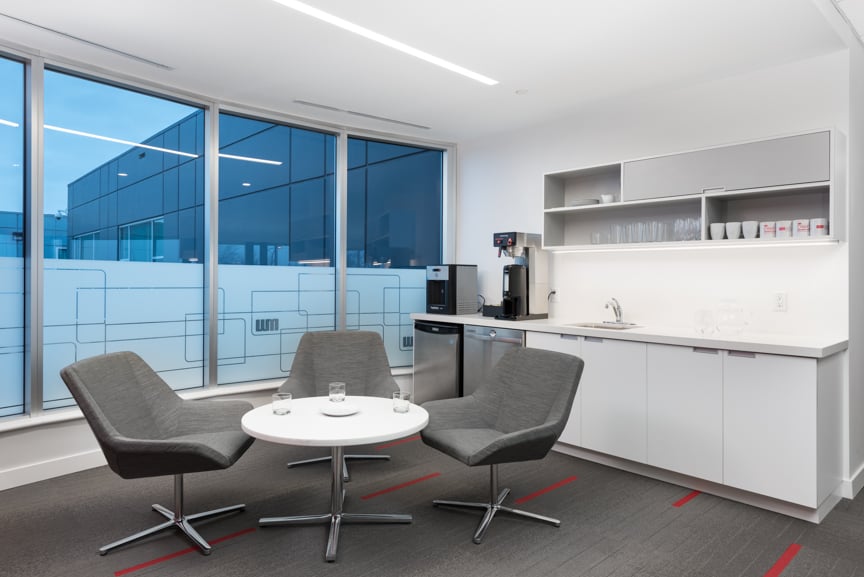
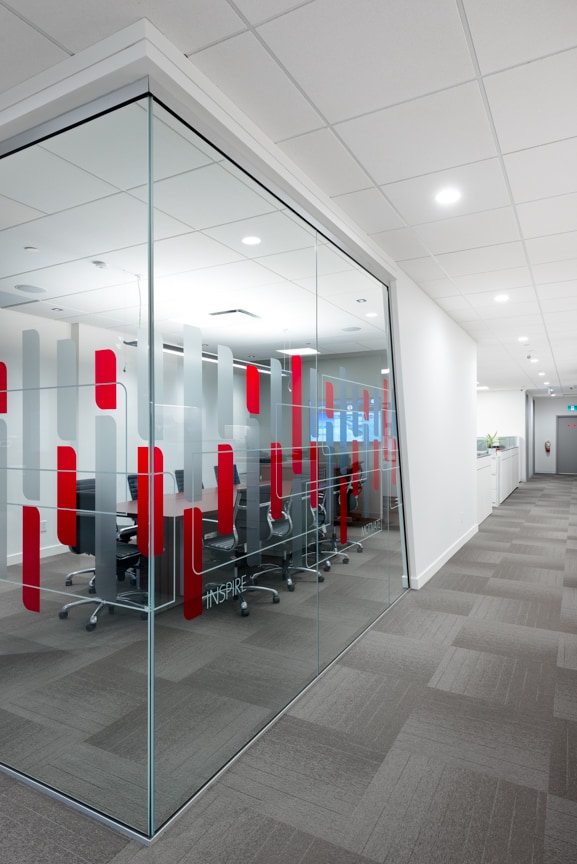
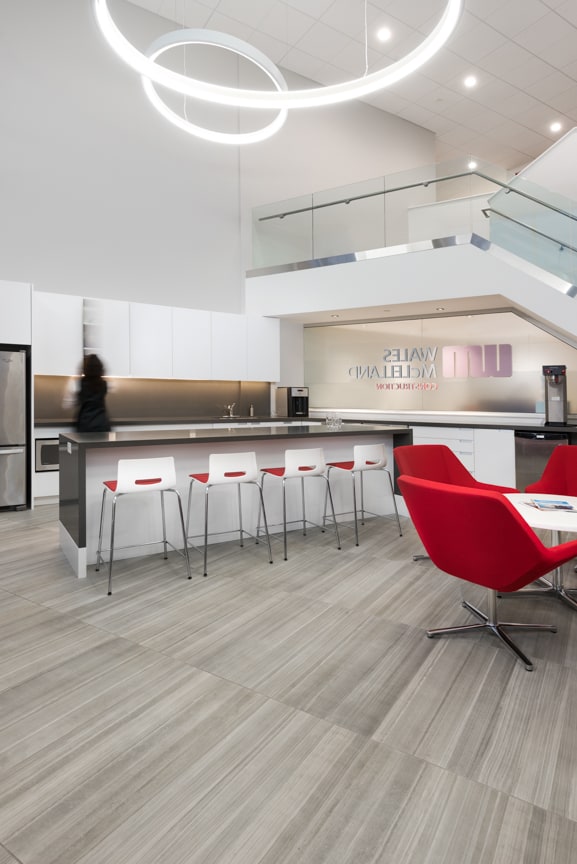
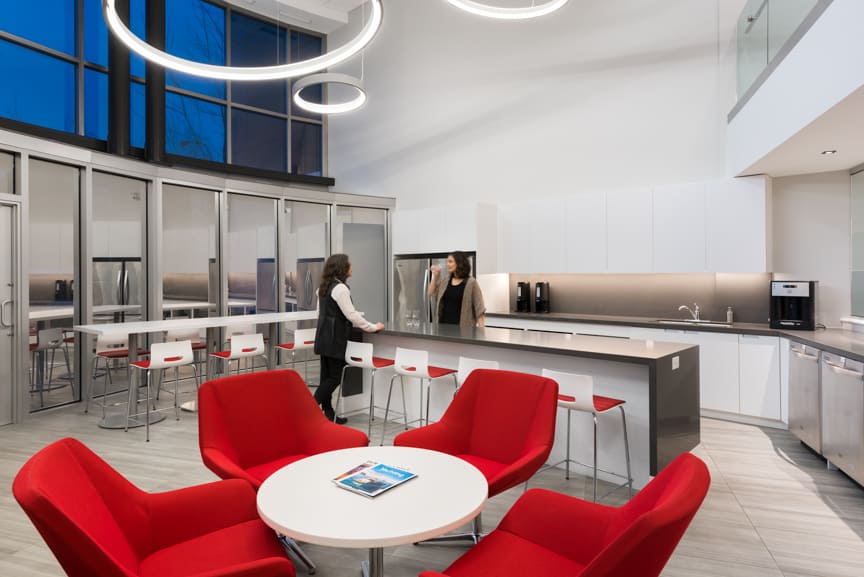
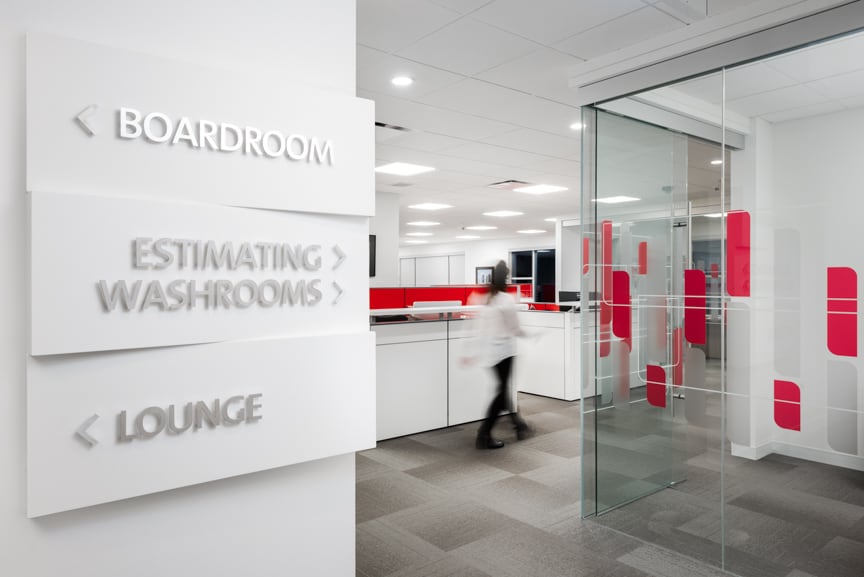
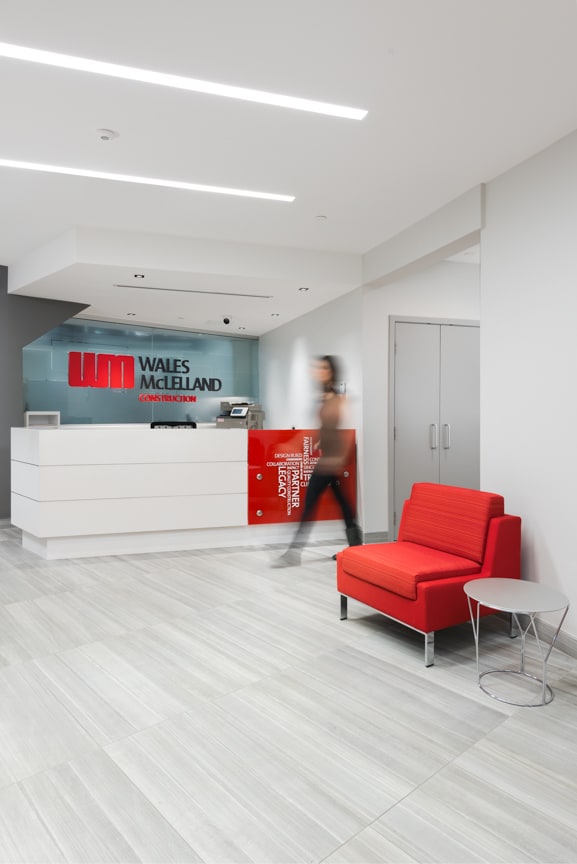














When Wales McLelland decided to move to a new larger location centrally located to serve their clients throughout the Lower Mainland, they chose SSDG to bring a fresh approach to their new space. With higher square footage than their old space, a focus was put on improving functionality and collaboration for staff.
Offices were placed in the interior of the space with glass fronts and workstations on the perimeter windows. This new layout allowed improved access to natural light for all staff. Oversized surfaces were incorporated into the desks so large drawing rolls could be easily opened and reviewed.
A new large boardroom was designed to accommodate the entire Wales McLelland team for staff meetings in addition to comfortably hosting clients and consultants for project meetings and presentations. A back-painted glass TV surround is detailed to double as a whiteboard, picture rails surround the room for large presentation boards, and a sophisticated AV system is integrated into the space.
The new reception is bright, welcoming and provides a strong brand identity for guests. Immediately behind reception is the new large lunchroom/cafe that is very popular with staff for socializing with colleagues, casual meetings, and fun town-hall-style gatherings with the entire team.
Photographer: Kim Muise