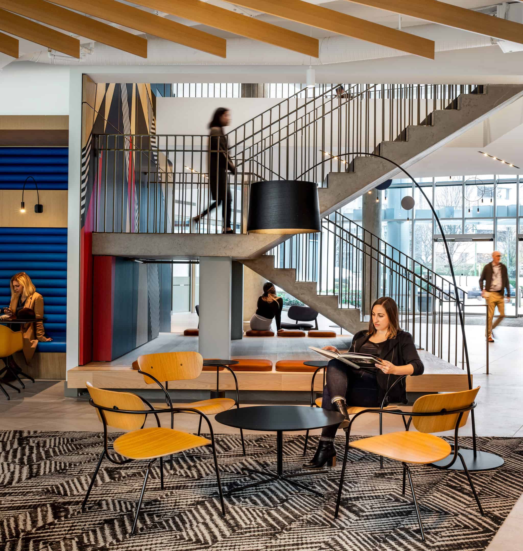
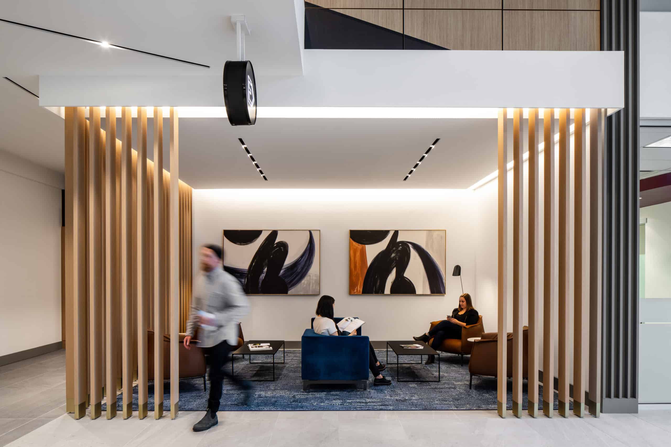
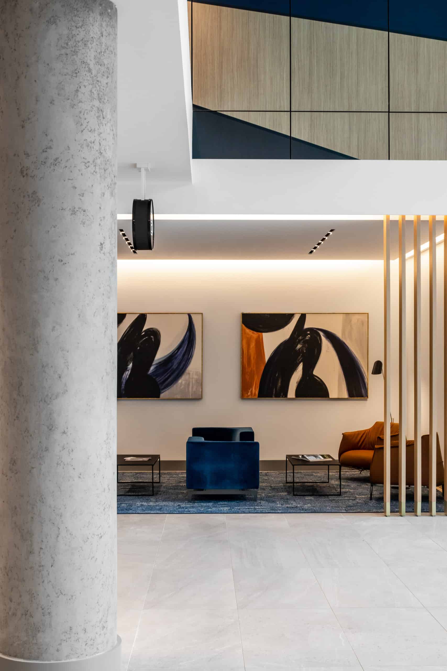
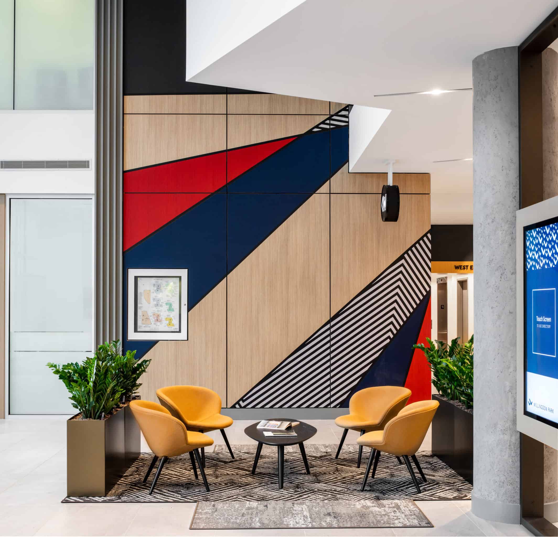
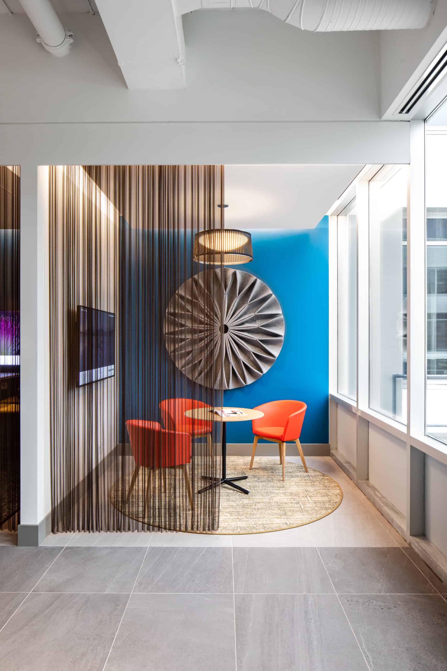
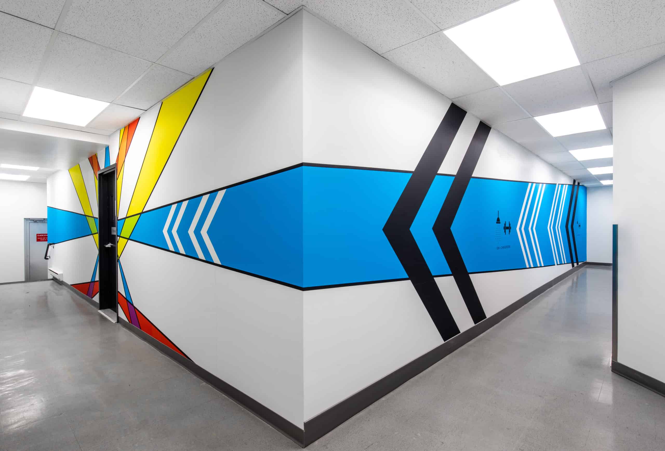
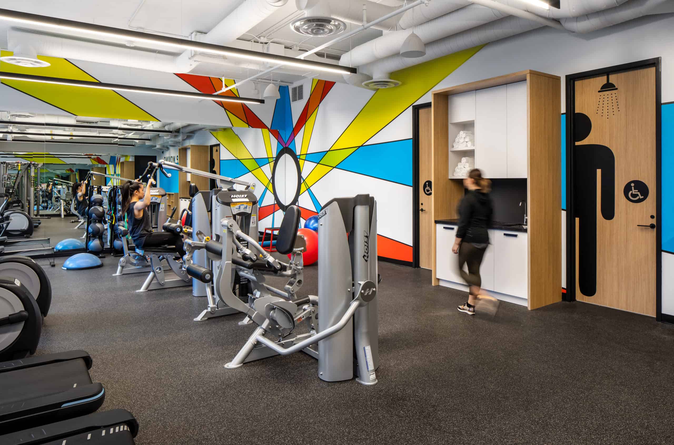
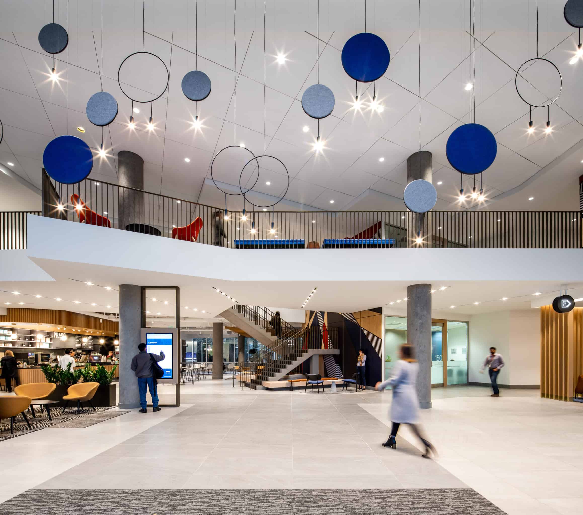
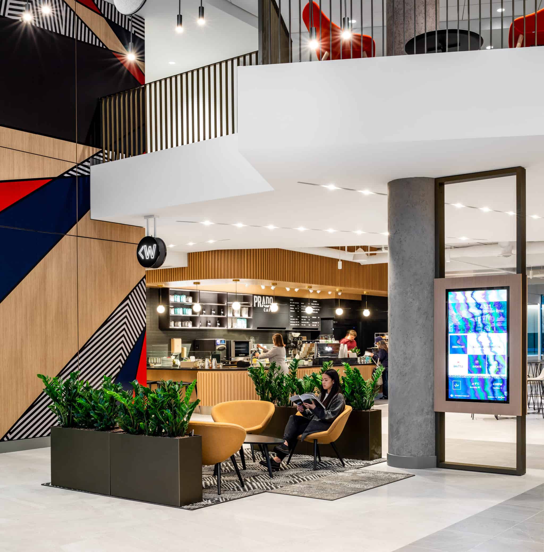
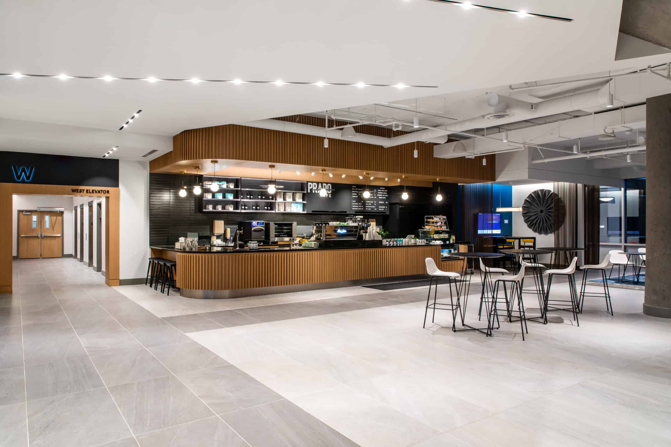
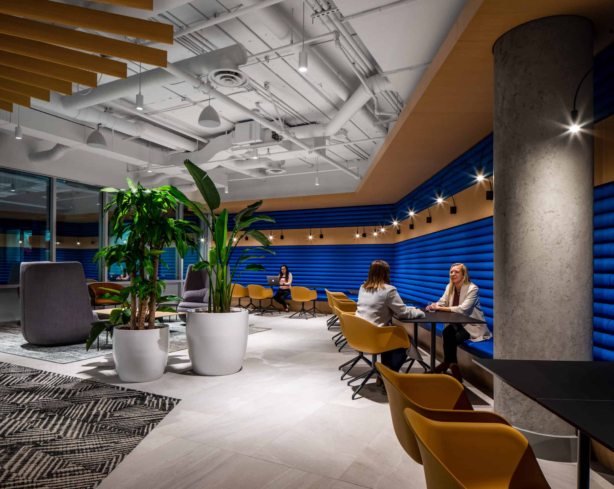
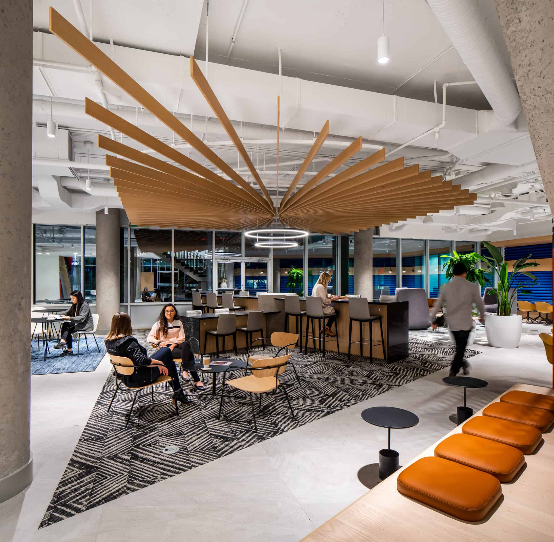
























Spear Street Capital is an owner and operator of distinctive office properties in the US, Canada, and Europe. They target properties that through creative leasing efforts and physical improvements, can attain superior appearance to quality tenants, thus increasing the building value. Their first acquisition in Canada included five buildings in the Willingdon business park. SSDG was retained to re-imagine the lobby of the largest of the five buildings to include an enhanced lounge and cafe for tenants in all of their buildings to enjoy. The lobby included a double-height entry, stairs to the second floor, and a small lounge area. There was also a small tenant space behind the entry and stairs that connected to an outdoor patio area at the back of the building that was available to be incorporated. Our design concept focused on creating the new suburban standard, energetic and dynamic. Translating that to the design of the space, we created illusions of movement, radial forms, and an experience that would be shaped by the users. Opening up the stair creating a feature in the space also connected the front lobby to the new lounge and cafe. A variety of seating options were developed to provide spaces for tenants to have a coffee, socialize and have impromptu meetings. The back patio created an opportunity to extend the lounge outdoors through large pivot doors where food trucks provide much-needed choices at lunchtime. Once a lobby that people simply passed through, it is now a dynamic space with many choices for tenants to escape the typical office environment, for a quick break, or to meet with colleagues in a comfortable setting.
Photographer: Upper Left Photography