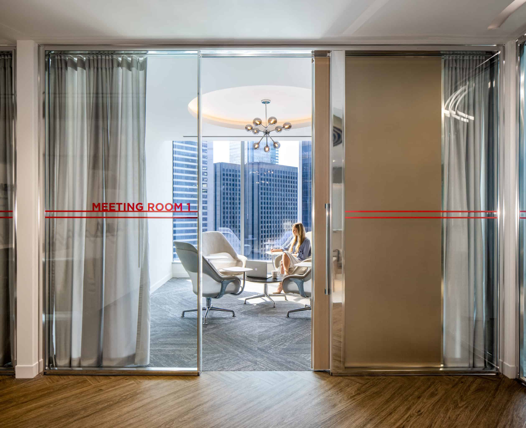
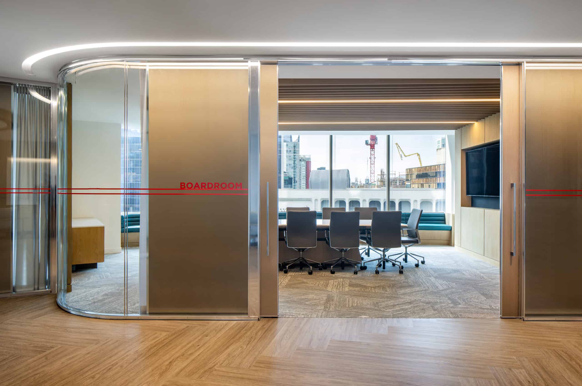

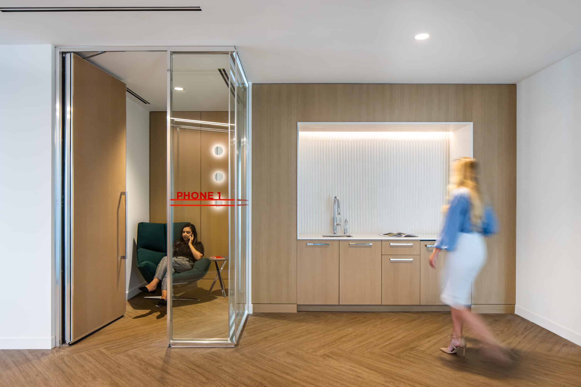

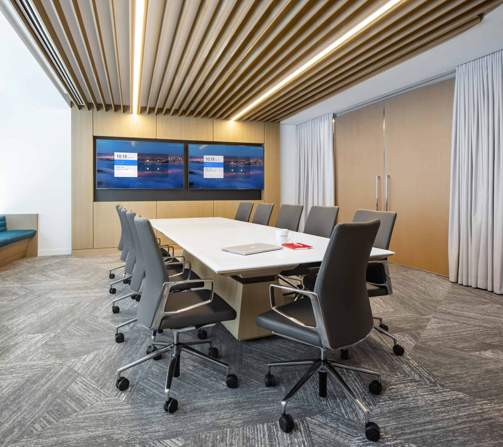
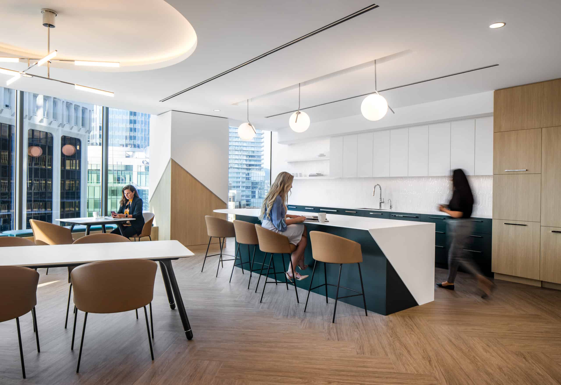
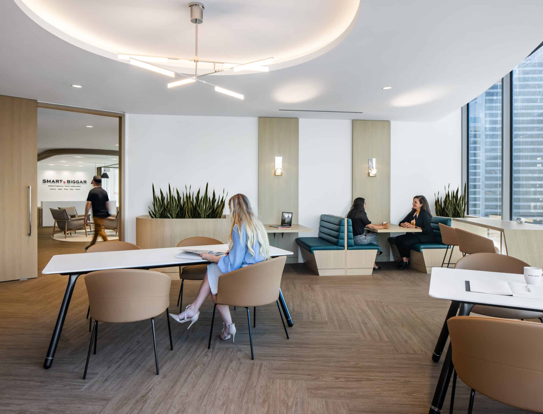
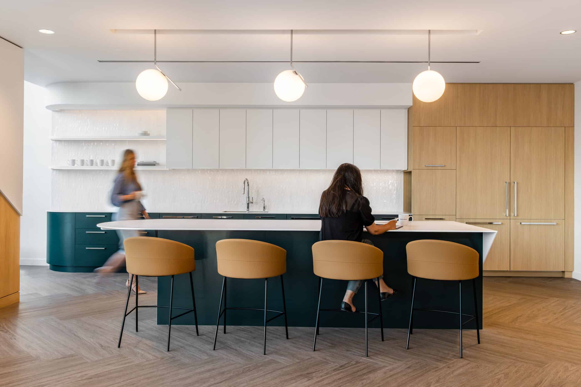
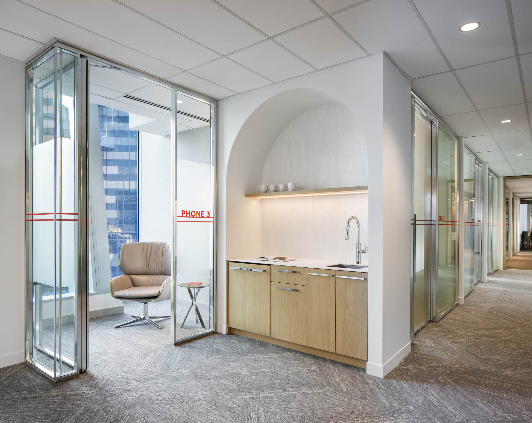
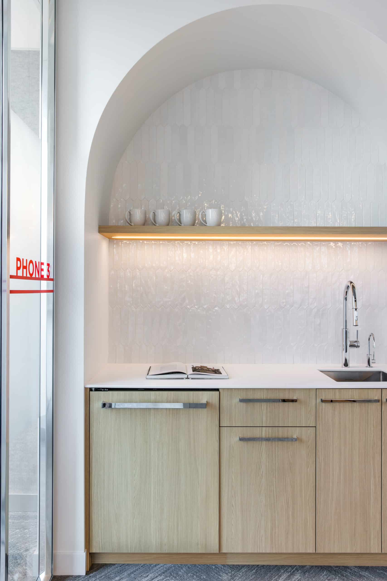
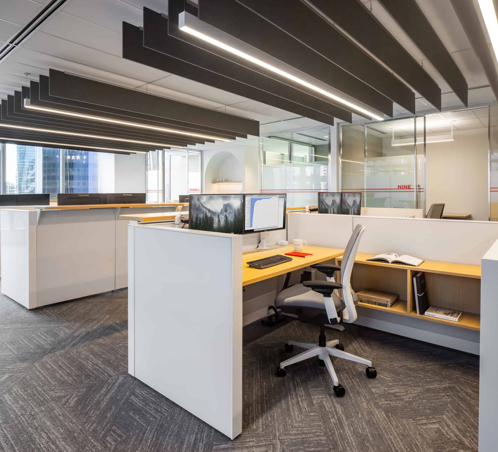
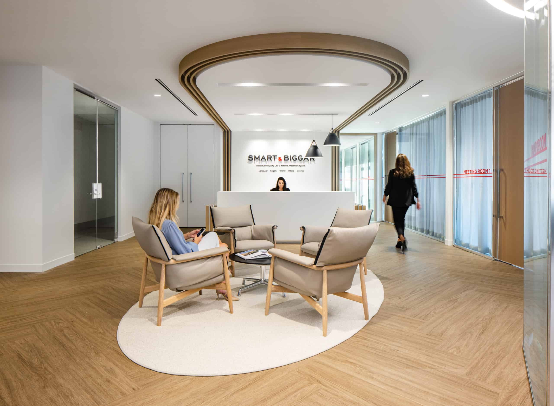
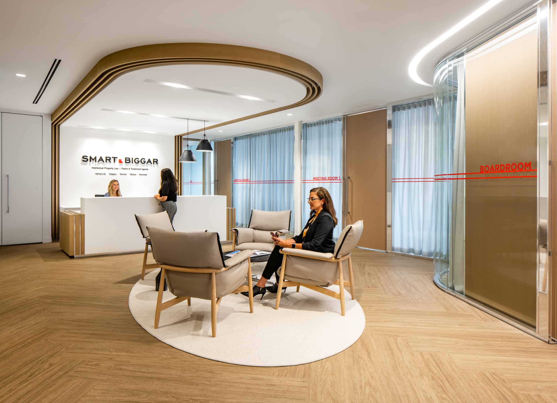
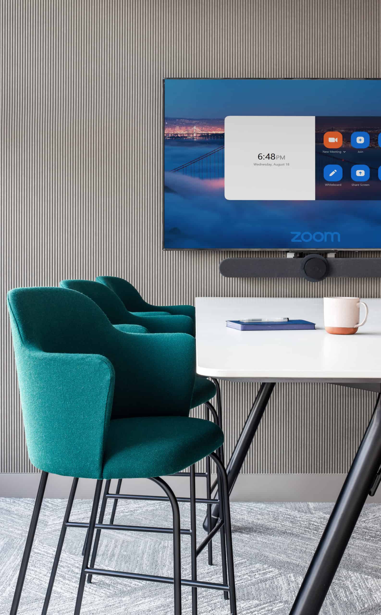
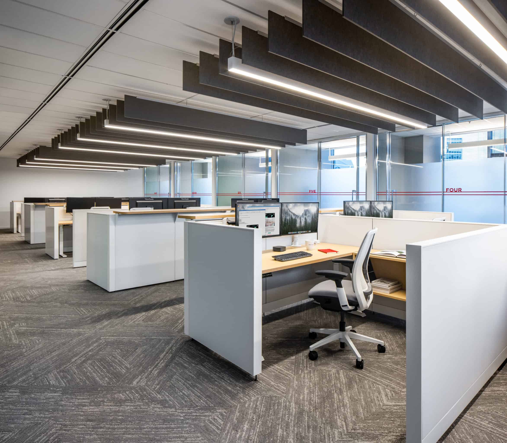
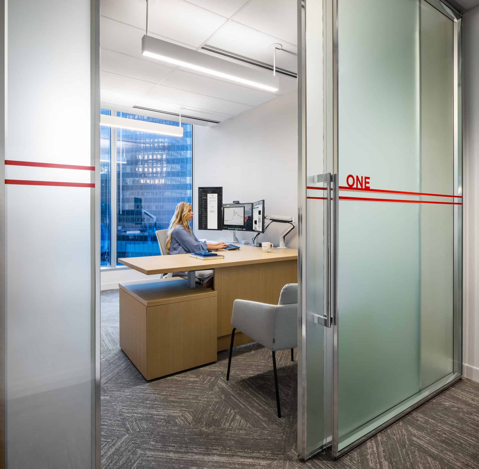
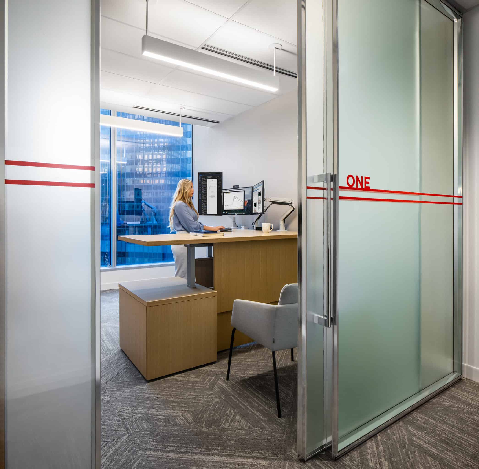




































The Vancouver branch of intellectual property legal firm Smart & Biggar was designed to function as a 100% unassigned seating workplace, following a complete hybrid office work model. Being the fifth location in Canada and first in Vancouver, the downtown city views provided a backdrop for a West Coast-influenced office design.
Encapsulating a modern aesthetic, the spaces were designed to be technologically enabled, agile, and optimized to function as a fully shared workplace. With a mix of open and closed offices and meeting rooms, a booking system was incorporated to support the use of these collective spaces.
The visual design concept was built upon the mix of linear and curvilinear form, grain intersection, and a sense of professionalism with unexpected detailing. Curved millwork, archways, and feature elements are repeated throughout the office, echoing the prominent curve of the ‘&’ sign of the firm’s logo design. Light wood finishes and earth tones are interwoven throughout the space, resulting in an airy and neutral undertone, while the subtle striking pops of red graphics cut through to acknowledge Smart & Biggar’s vivid colour palette. The use of natural light, windows, and biophilic elements were incorporated to balance and elevate the space, complementing the light wood features and supporting the well-being for those working in the office.
Photographer: Upper Left Photography