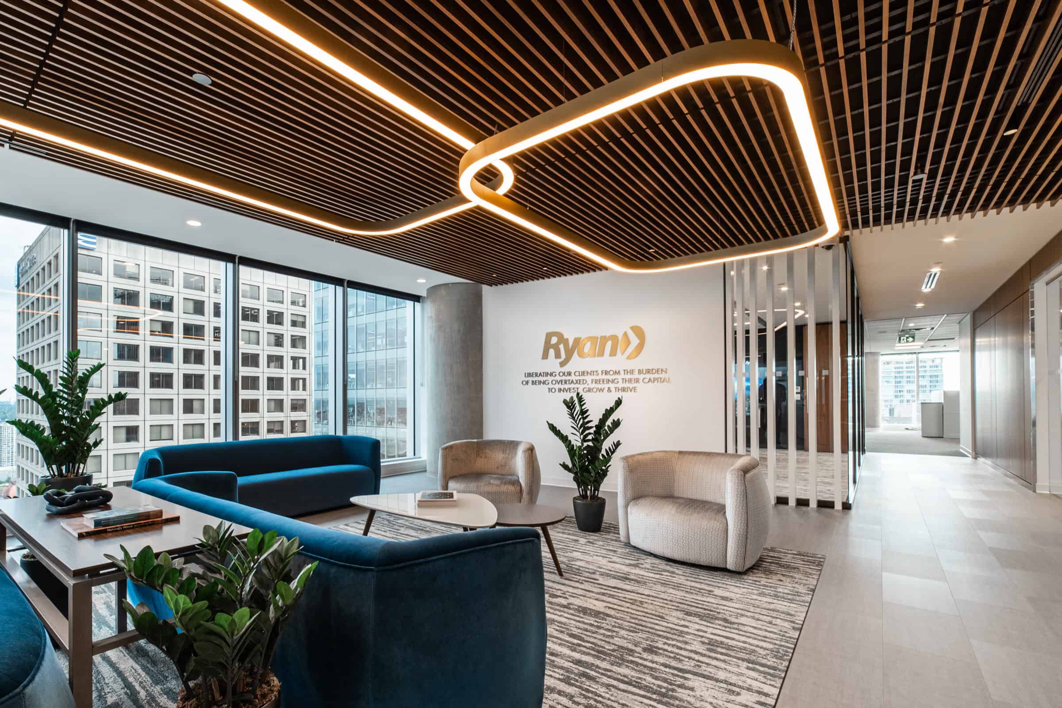
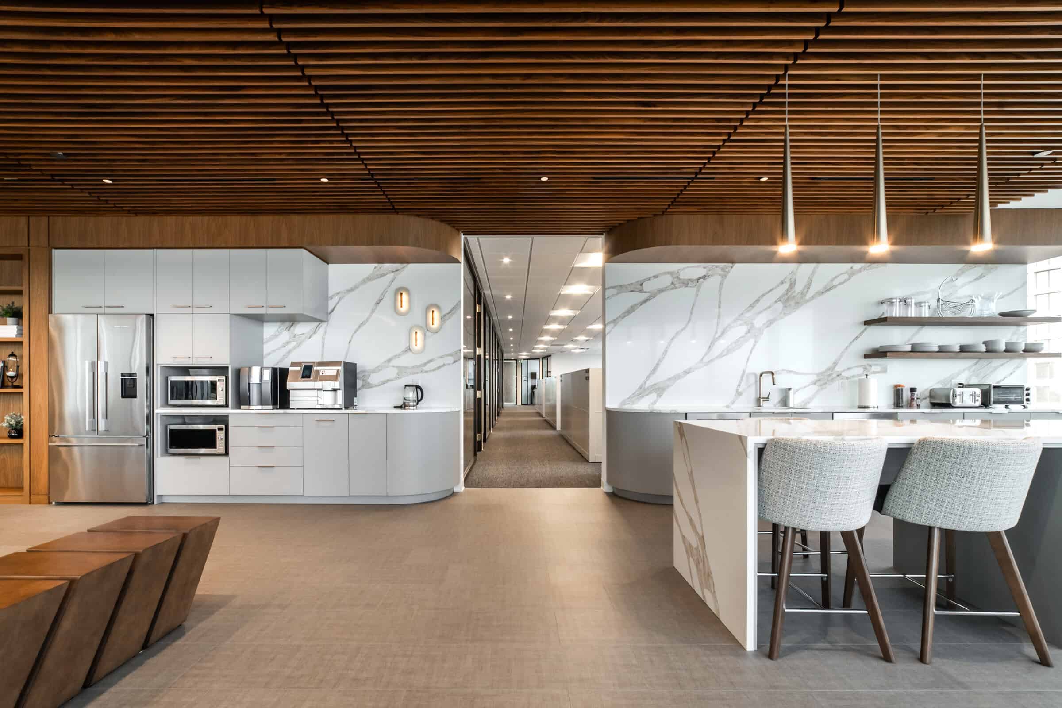
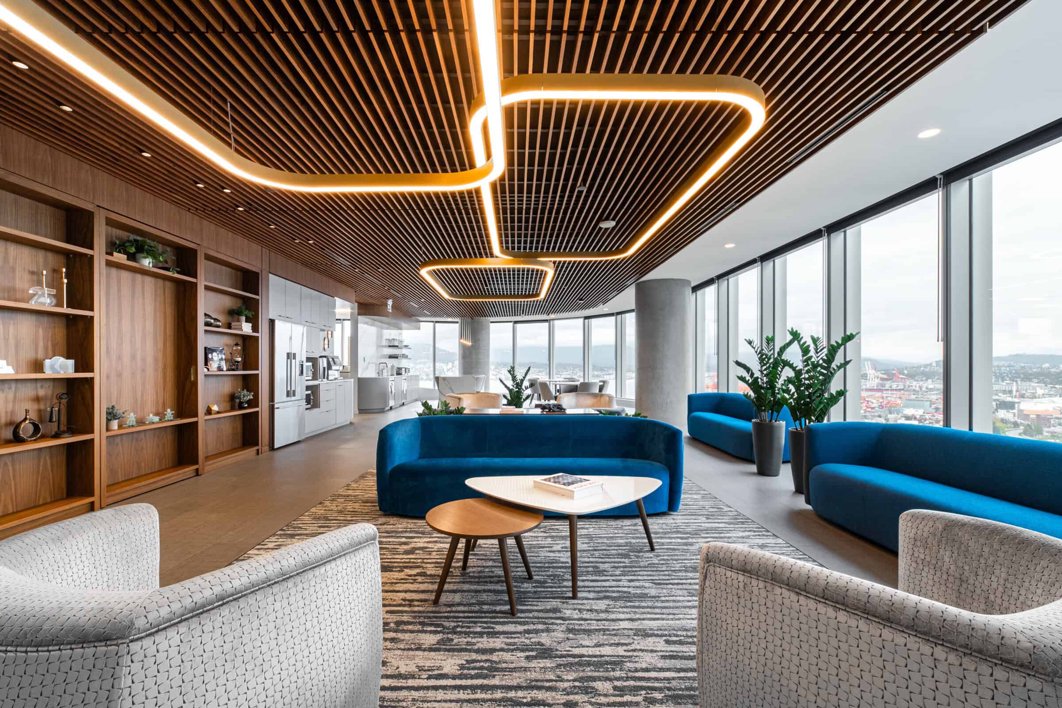
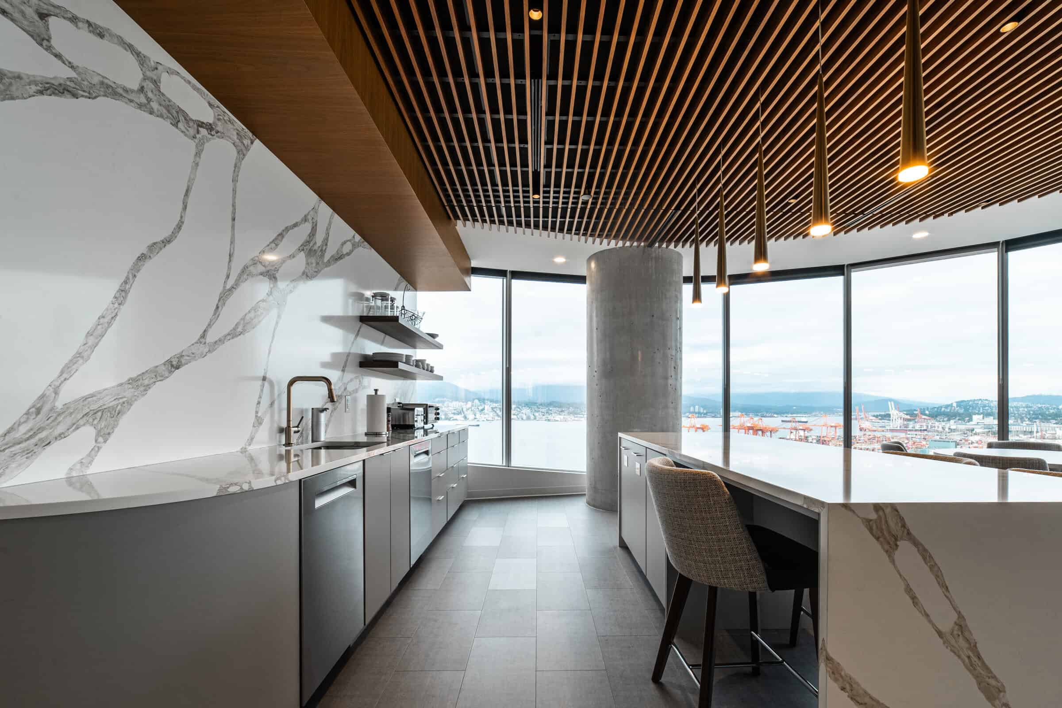
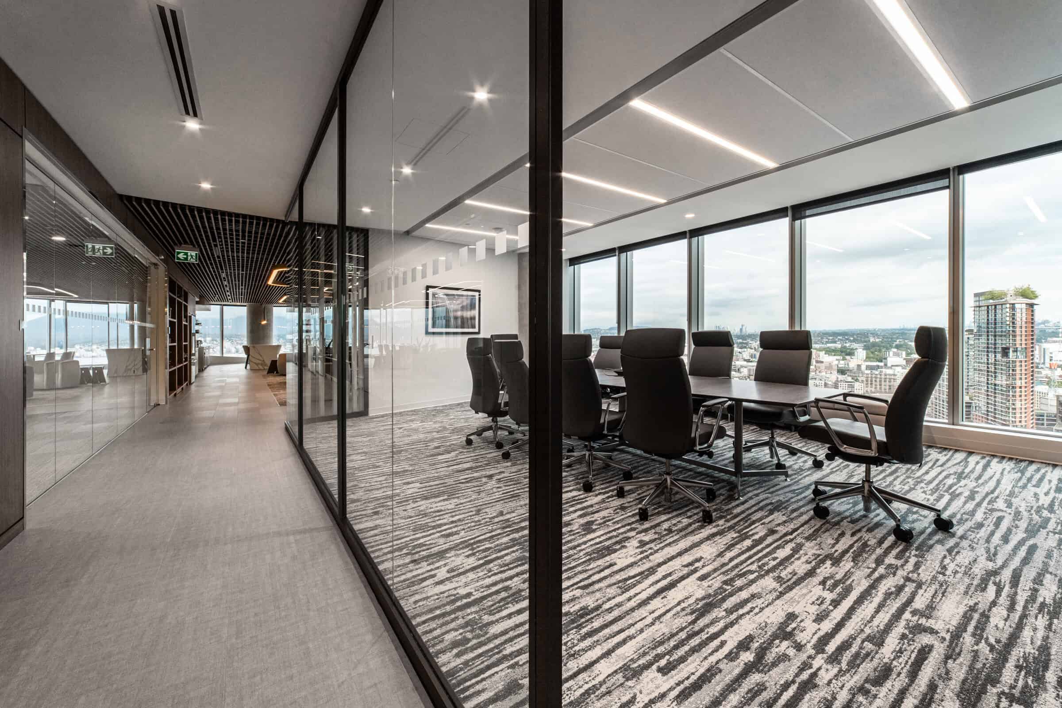










This 10,732 sq. ft. downtown Vancouver office was created to unify Ryan’s global identity with the city’s natural beauty, reflecting the culture they’ve built while aligning with the brand standards set by their global headquarters. The client’s goal was to showcase stunning mountain views, emphasize their distinctive brand, and foster daily interaction among team members in a workspace that felt both elevated and welcoming.
SSDG Interiors delivered by designing a seamless entryway that spotlights the Ryan logo and mission statement, setting the tone for the open-concept layout that captures Vancouver’s iconic vistas. Luxurious finishes and custom millwork in the lounge and breakroom introduced a sense of hospitality, while discreet pantry doors preserved a refined aesthetic. Subtle brass accents offered a cohesive nod to Ryan’s global presence, reinforcing brand continuity. By blending corporate requirements with local character, SSDG created a functional, inviting office that celebrates Ryan’s culture and provides a memorable experience for every visitor.
Photography: Dylan Wolfe, Arkavis