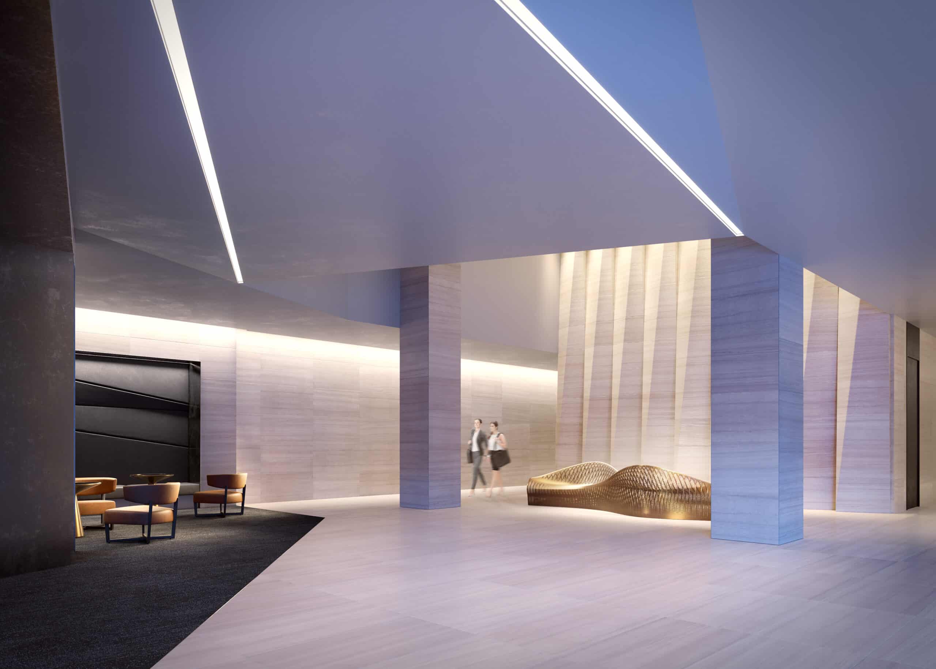
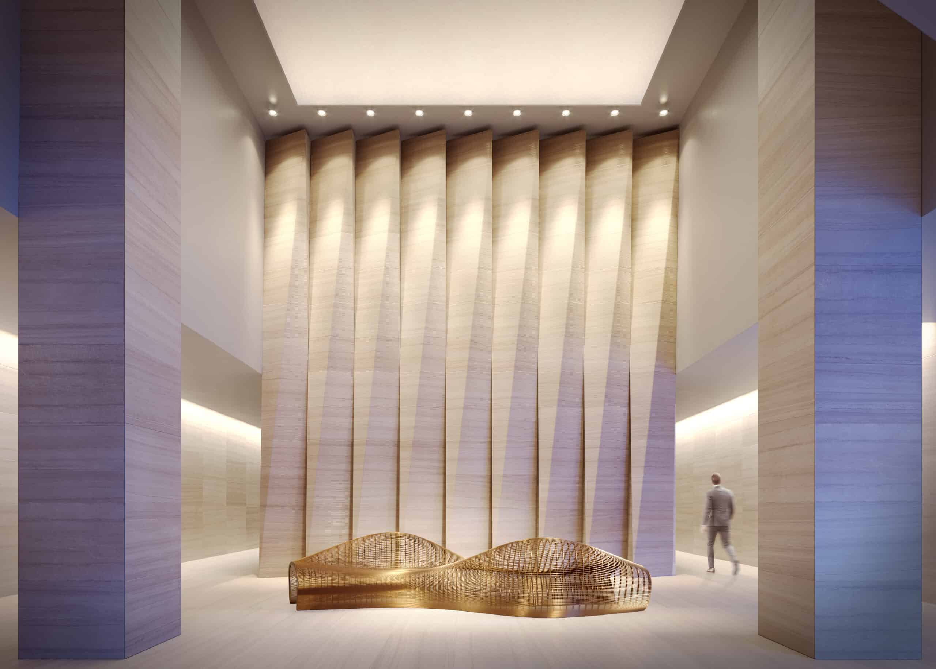
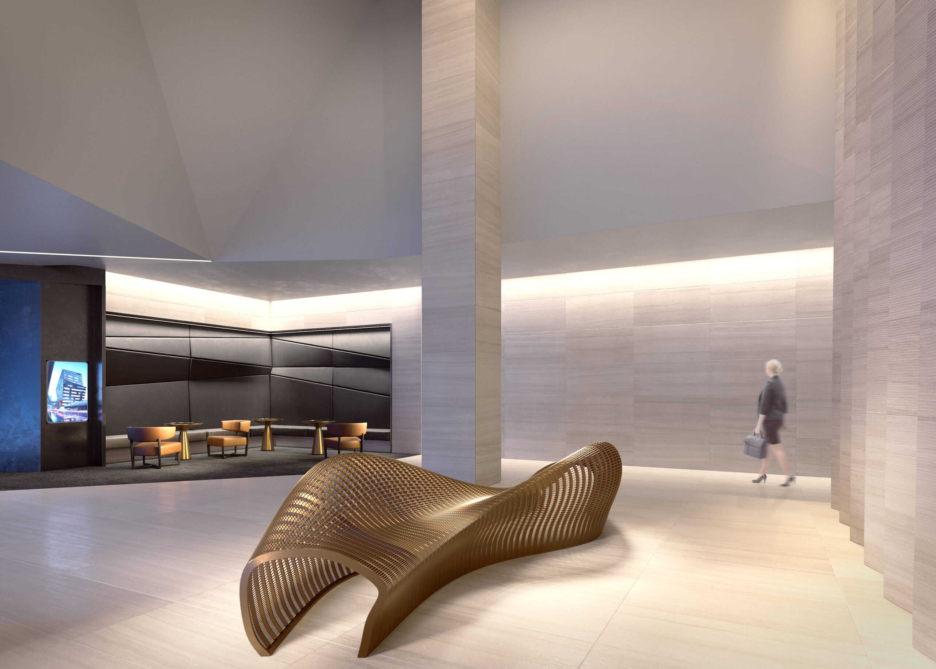
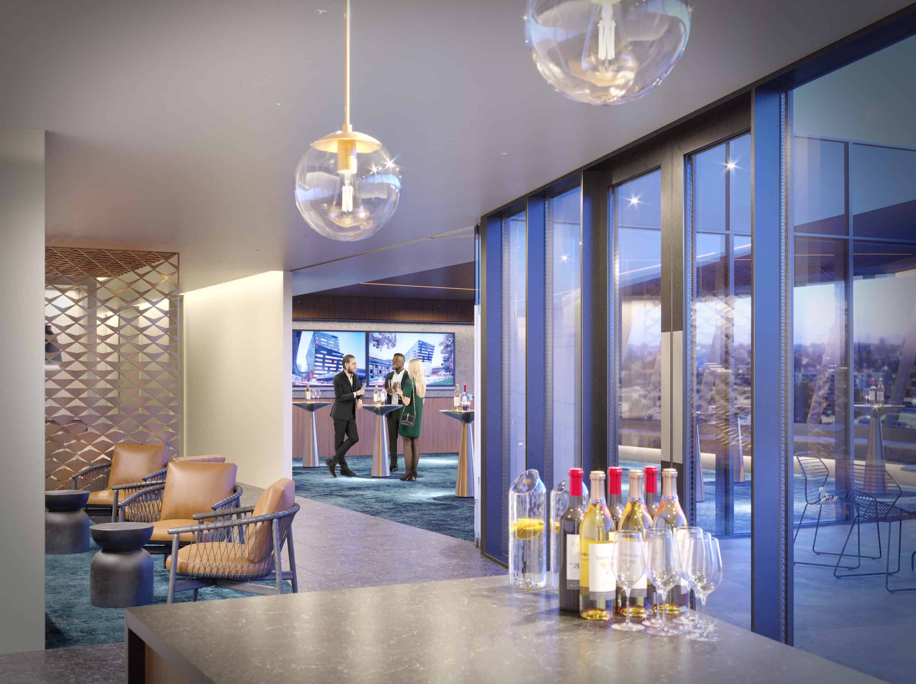
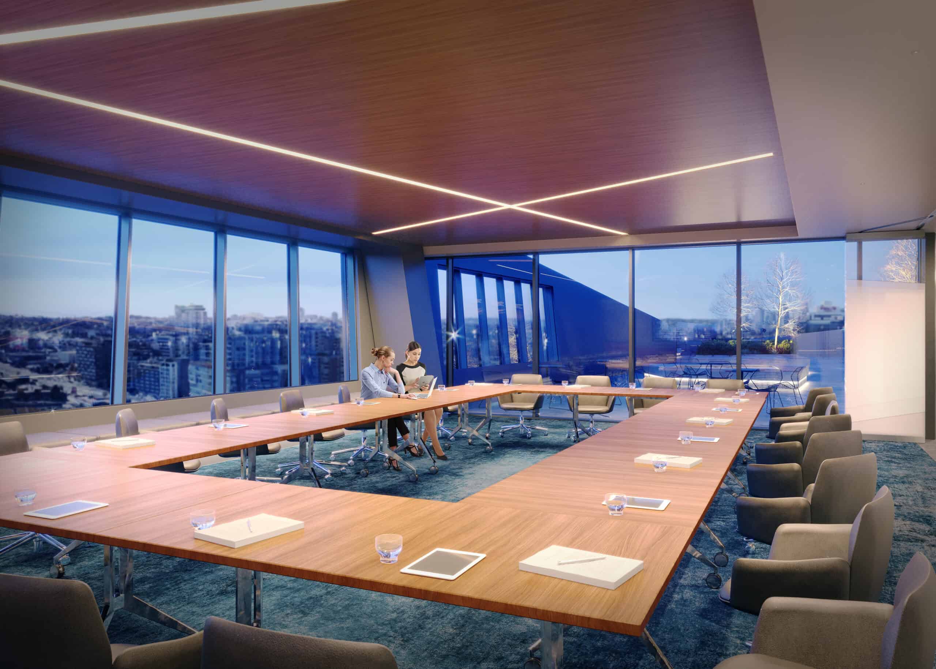
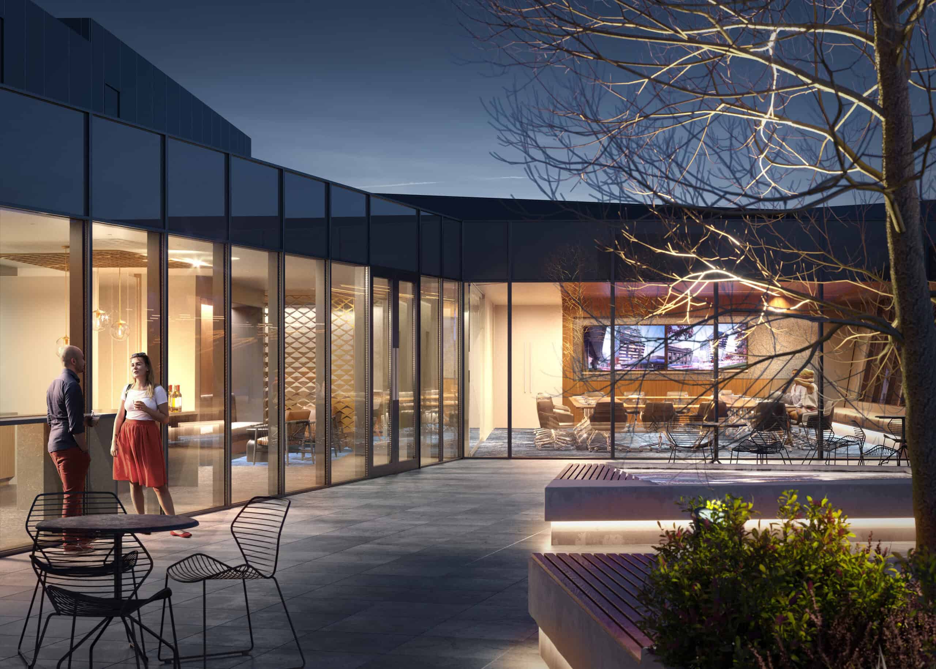












These common spaces and amenity areas were designed to capture the essence of modern life with their strong architectural forms, neutral palette, and dynamic features. The transitions of light throughout the day are a key feature, with the design aimed at maximizing the play of natural light within the spaces. The lobby serves as a grand entrance to the building, with its clean lines and minimalistic design setting the tone for the rest of the project. The neutral palette is continued throughout the amenity spaces, which include a fitness centre and other communal areas. The transitions of light throughout the day are designed to create a sense of movement and flow, as the changing light creates different moods and atmospheres throughout the day.