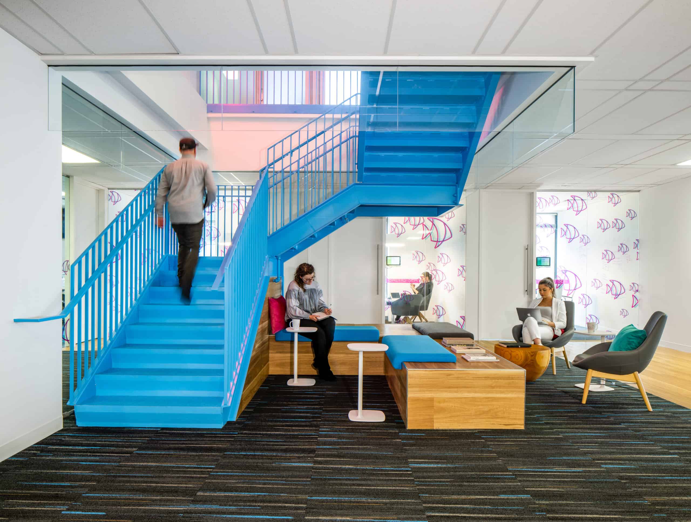
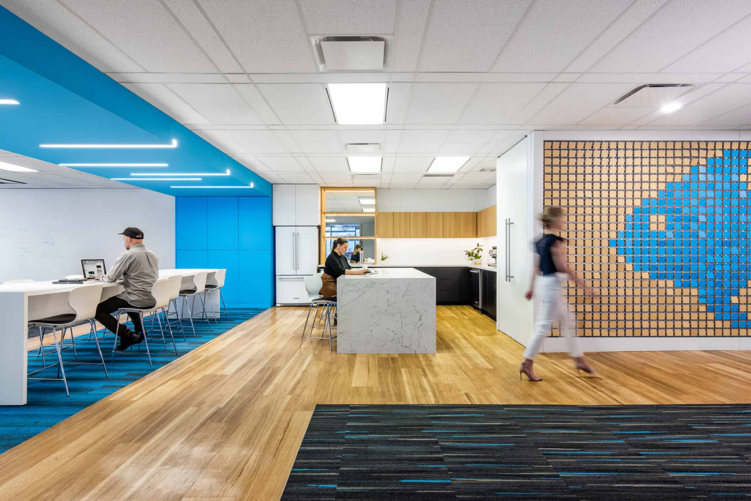
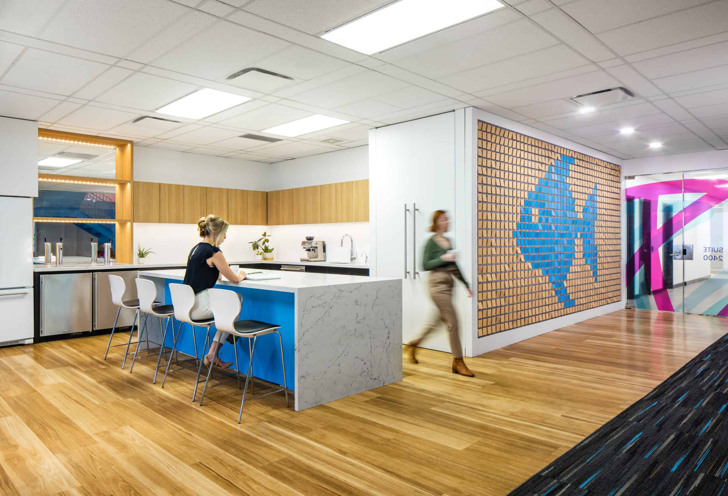
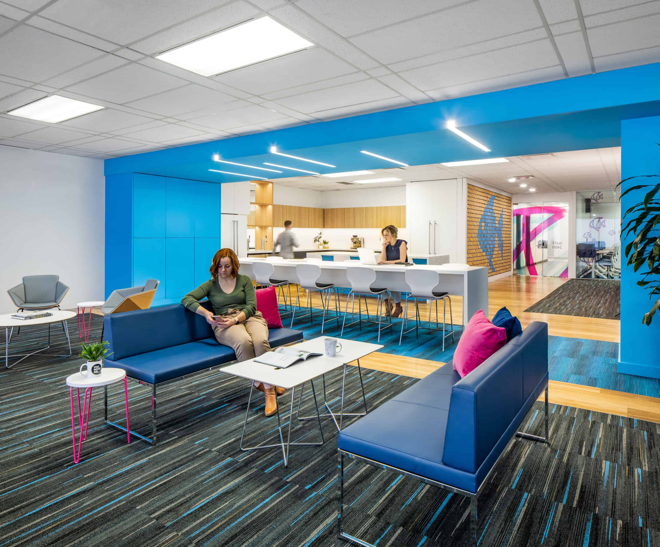
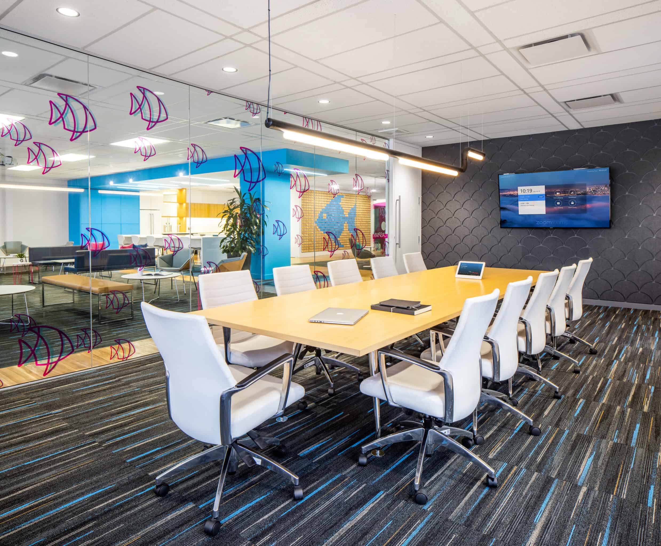
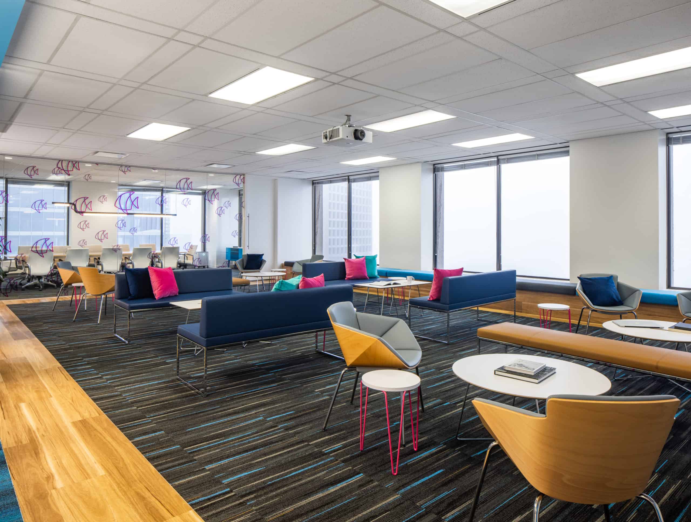
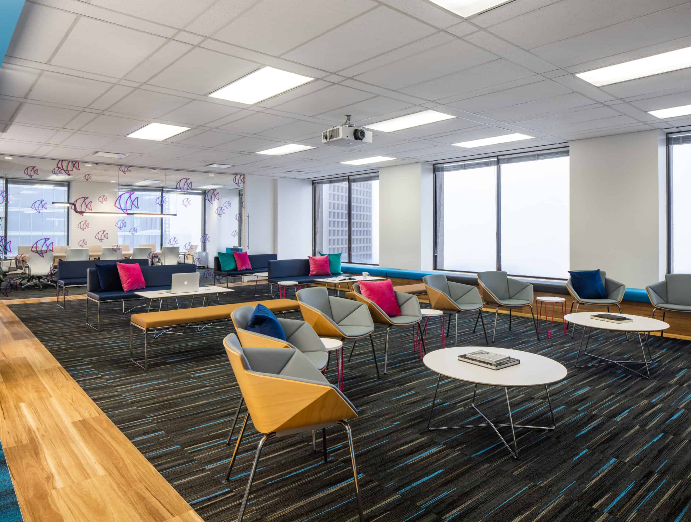
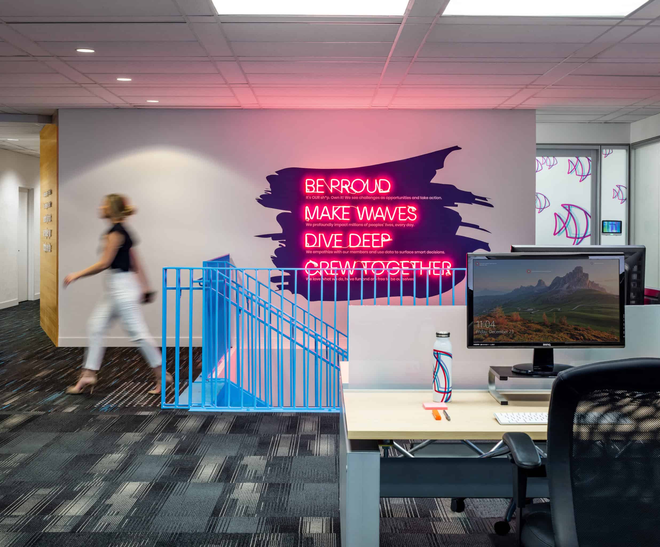
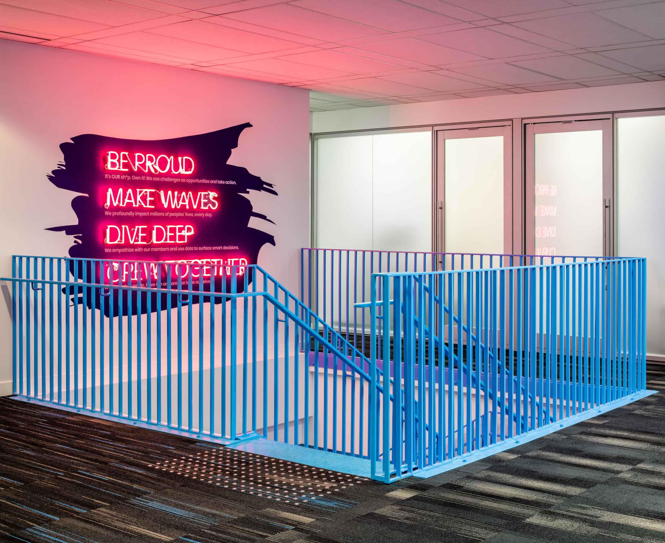
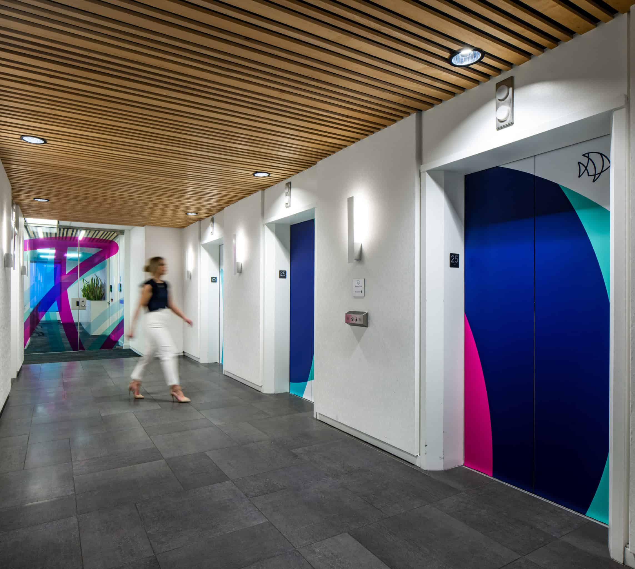


























SSDG started our working relationship with PLENTYOFFISH back in 2010. We have been their design partner on over a dozen expansion, graphics branding, and workplace strategy projects over the last 11 years. We have worked with the team to do office redesigns, have supported their multiple expansions as well as branding transformations, watching the company evolve and grow into what it is today. On this expansion project, we injected colourful pops of the PLENTYOFFISH brand colour and graphic punches throughout the entire space. Complementing an electric blue staircase, the 'squad' meeting rooms showcase bright fish graphics, wrapping around the perimeter to the boardroom. Through the application of a fish-scale design acoustical wall covering in the boardroom, it was our objective to improve sound control while also providing a sense of visual flow and continuity. The lounge seating area was designed to have multiple configuration options, to be utilized as library seating or theatre style, based on the tone of the intended purpose. Contrasting the strong visual draw of the blue staircase is the pink neon sign that was custom produced to express the PLENTYOFFISH brand values. An office that offers colour vibrancy and functional optimization, this space is activated and alluring to all those who enter.
Photographer: Upper Left Photography