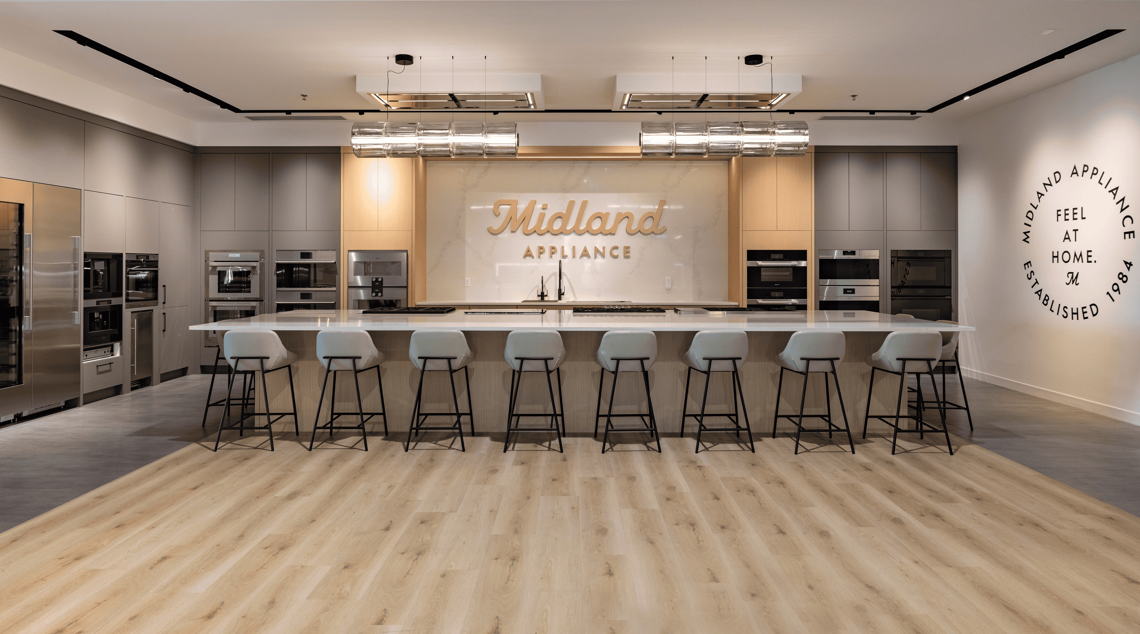
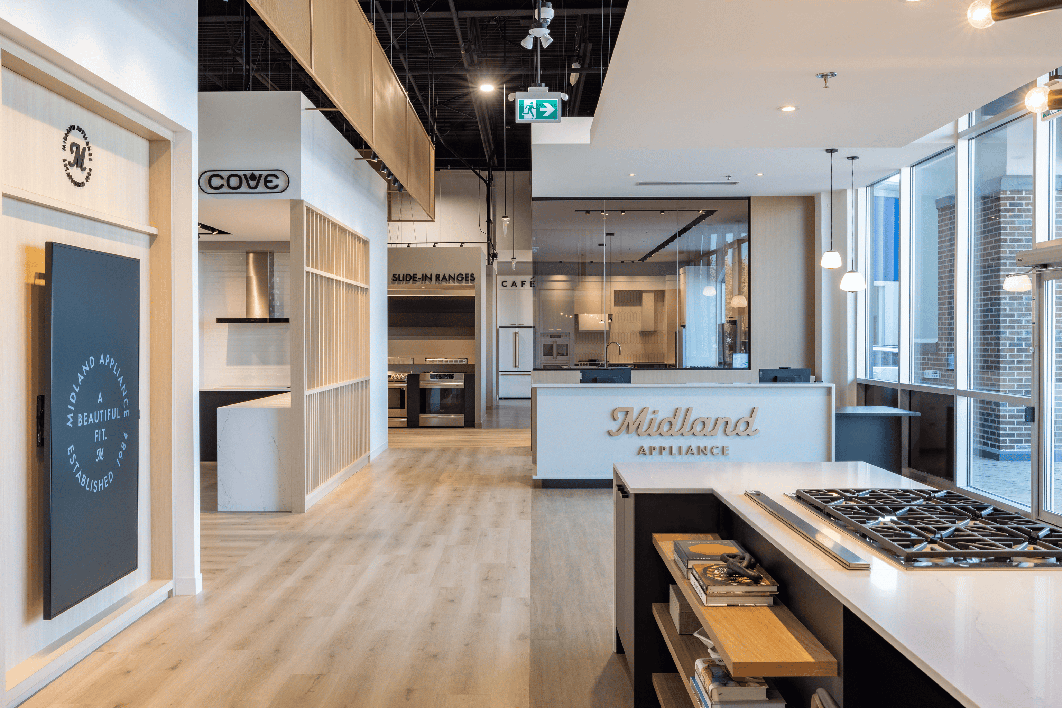
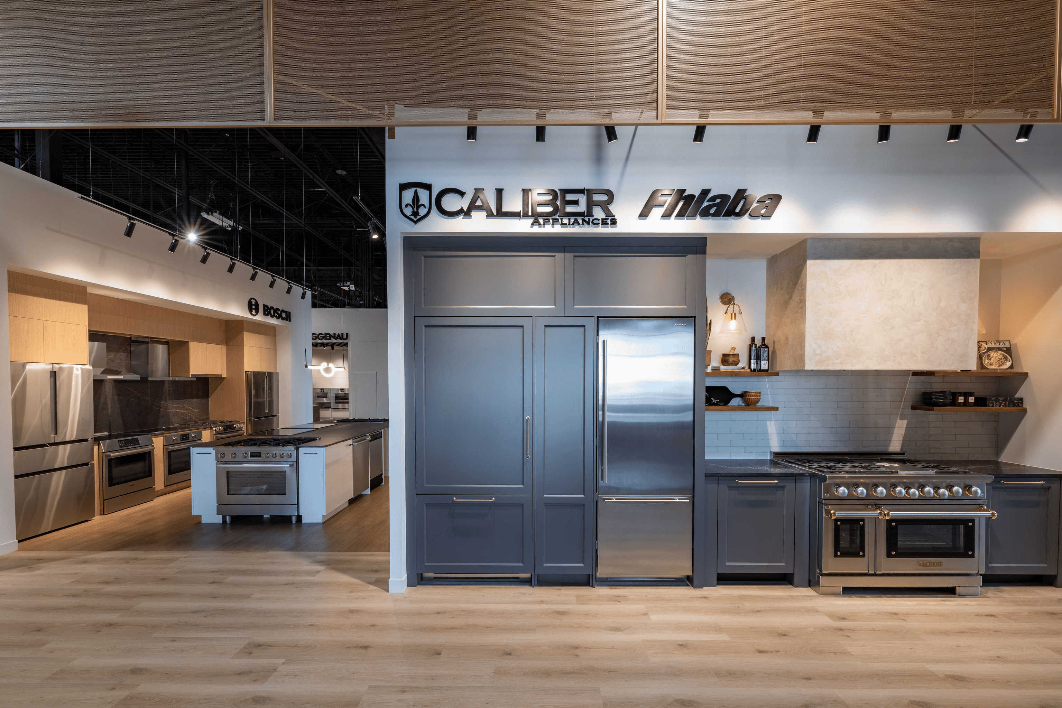
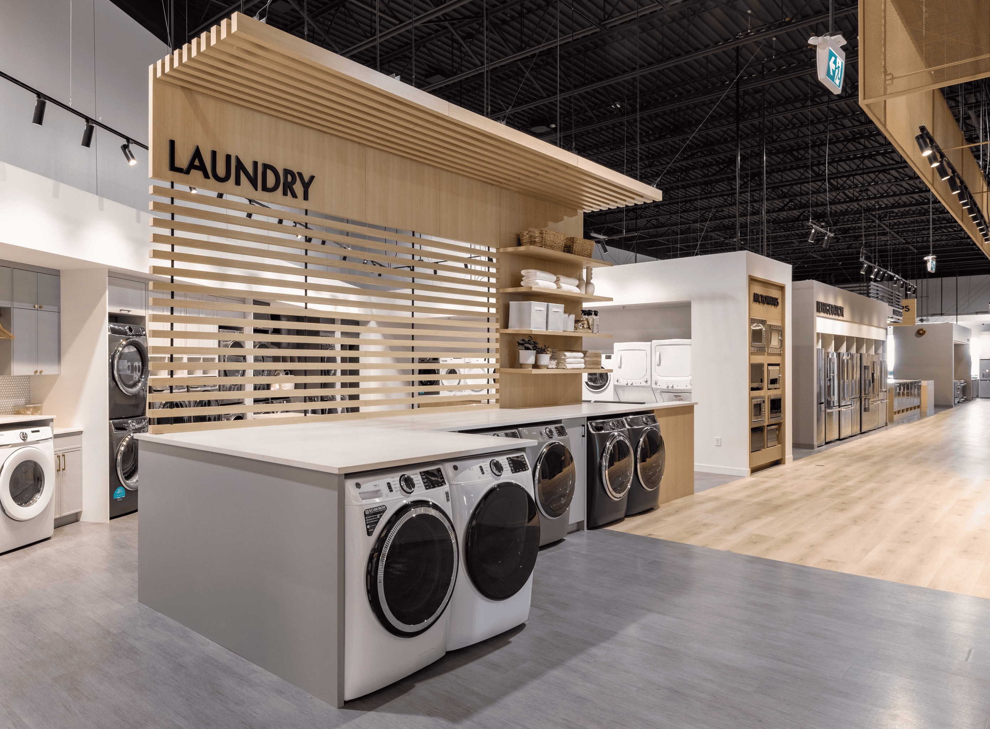
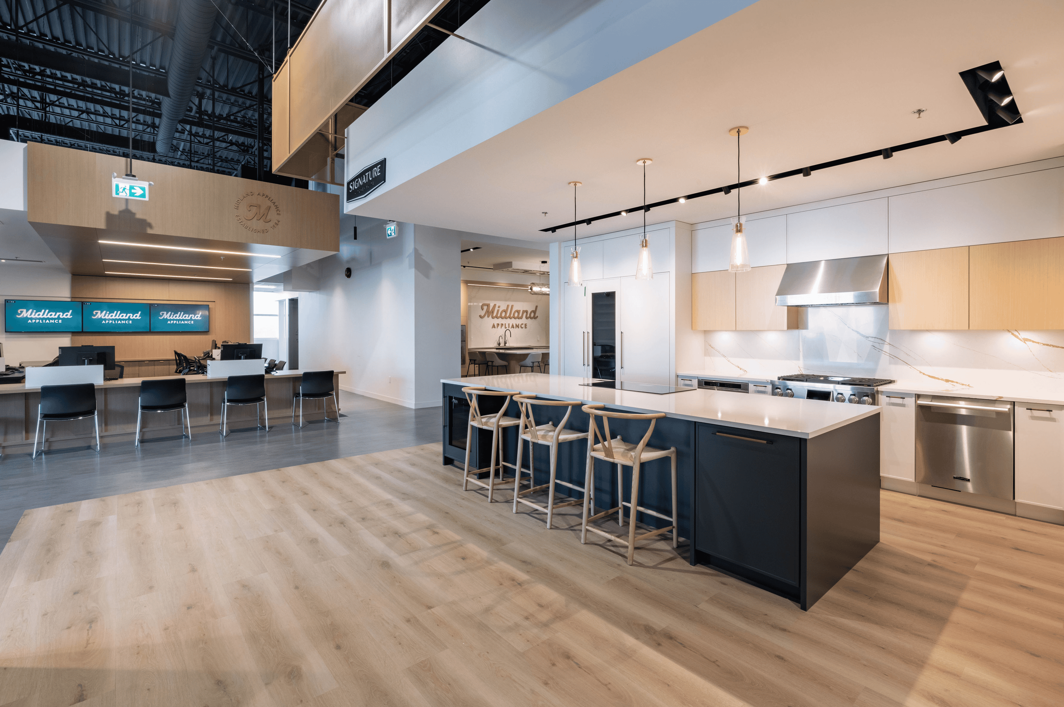










The Midland Appliance Langley showroom’s design objective was to develop a quality, luxury appliance buying experience that challenged the conventional showroom design, yielding a modernized result. Midland Appliance serves four distinct segments and has dedicated teams that specialize in working with clients from those sectors. The objective for the Langley showroom was to innovatively design a space that would service all four groups, while focusing on luxury and high-end clients at the same time.
The 20,000 square foot appliance showroom design approach was built upon the elements of community, innovation, culture, and customer experience. It was integral that the space would be inviting and professional, showcasing the quality and function of their products while also encouraging a sense of inspiration for those that walked through the showroom. With the showroom space being a large and empty box with extensively high ceilings, it was essential to ensure the design intent heeded a warm and ambient ‘residential’ experience for the products to be highlighted to suit their specific use-cases. To tie together several kitchenette styles showcasing various brands of home appliances, the visual concept drivers of connectivity and the intersection of points was crucial.
To organize the products effectively, following a framework of layering and sightlines for visual interest, we designed the space to be a canvas that encased shells of smaller spaces. For example, the centre core of the store is where all of the luxury brands are. To distinguish this space within the larger space, we incorporated copper mesh framing, establishing a light separation between the kitchen vignettes. Outside of the copper mesh is where the urban living brand vignettes are. These ‘hierarchies’ helped to prevent customers from getting overwhelmed or lost. Having the largest volume of luxury brands in the centre, this functioned as a focal point to help ground and direct the shopping experience for the customer, and to encourage a pathway moving towards the back of the showroom where the feature live kitchen is located, next to the residential sales podium area. The goal of this sense of encasing and “boxes within a box” was to help guide customers to walk through the space and experience all areas, while providing visual interest along the way. We thought about the clientele as different profiles and designed the showroom to guide both types of customers based on their shopping scenarios. For example, contractors who know what they’re looking for would go directly to the ‘neighbourhoods’ whereas the families making personal purchases would be guided around the store to explore the various appliances and styles. We distinguished these pathways by utilizing different colour LVT flooring panels to provide specific direction and ease of flow, bringing the customers exactly where they need to be to fulfill their shopping objective.
Photographer: Paper Crane Creative