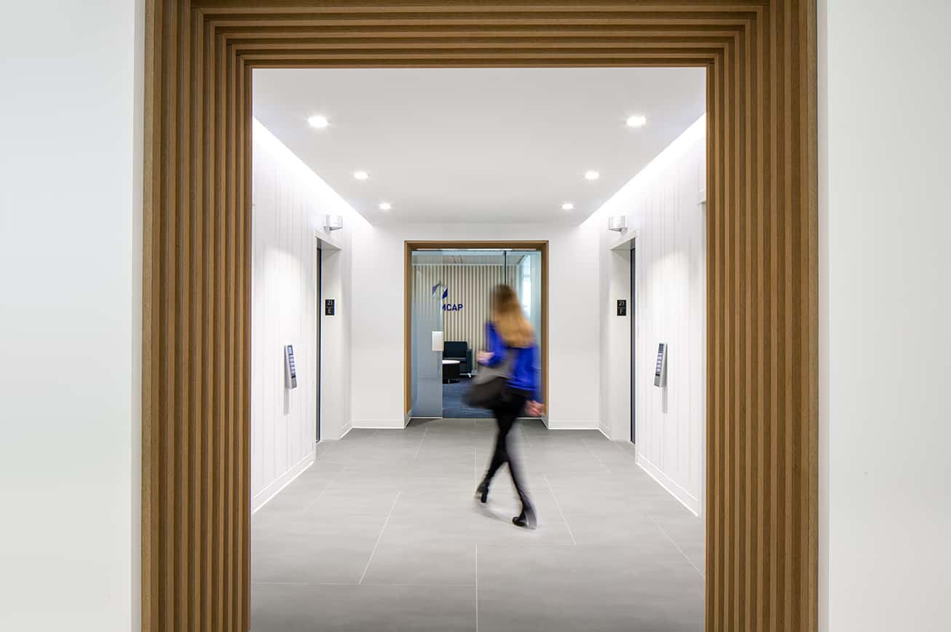
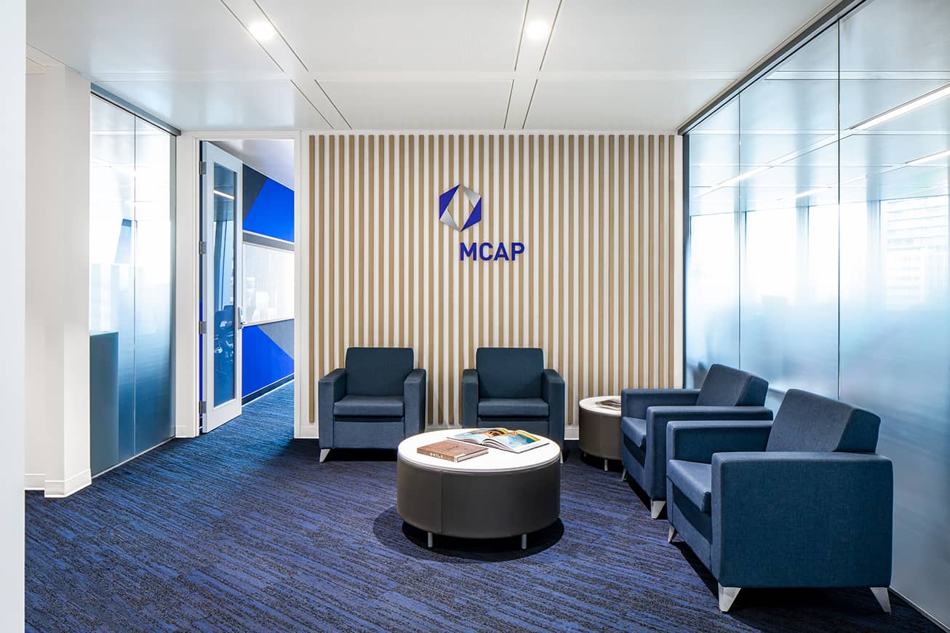
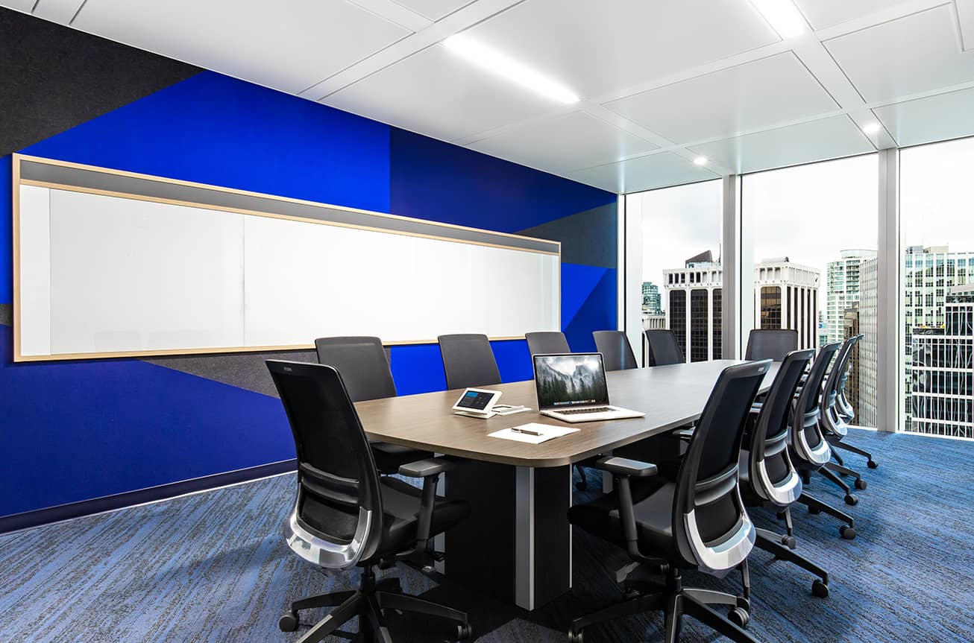
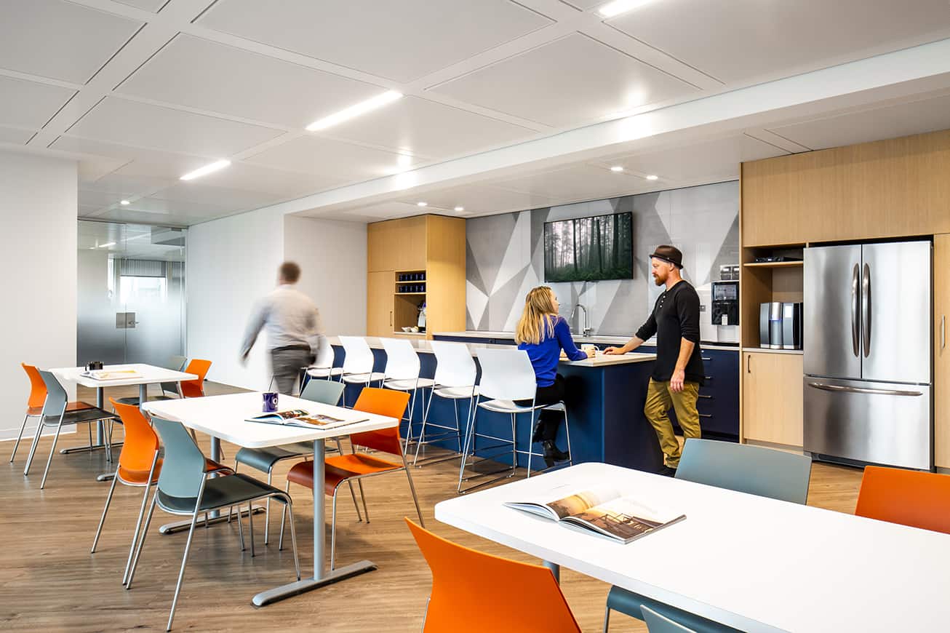
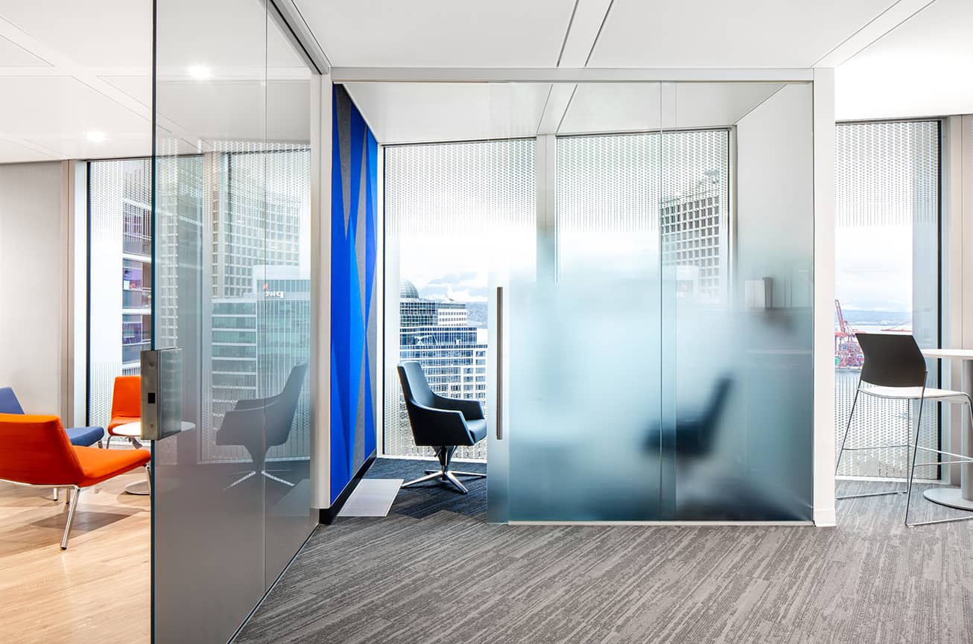

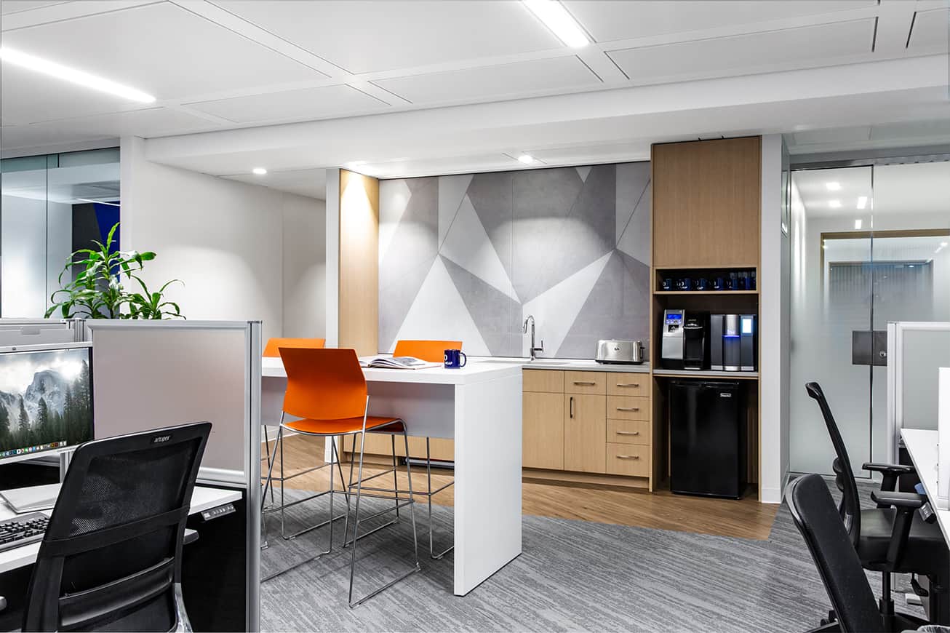














Moving into the brand new Exchange building was an opportunity for MCAP to define their workplace to reflect the story of the national mortgage company and create a workspace that supports and excites their staff. MCAP took on an entire floor in The Exchange, a new build with a very unique and forward thinking building system. The floor is raised and the ceiling is made up of metal panels on a 5’ x 5’ grid, which are required to be hinged open to access the plenum. The engineering of this building pushed us to consider unique design solutions to work within the boundaries of the structure and base building make up, and pushed us to think differently than a typical TI. In embracing the challenges, we arrived at many unique elements that make the space unexpected and
like no other.
A sophisticated and welcoming concept with bold accents was developed as a nod to their work in providing mortgages and therefore homes to Canadians. The MCAP logo inspired angular and textural layering thoughout the space.
Photographer: Upper Left Photography