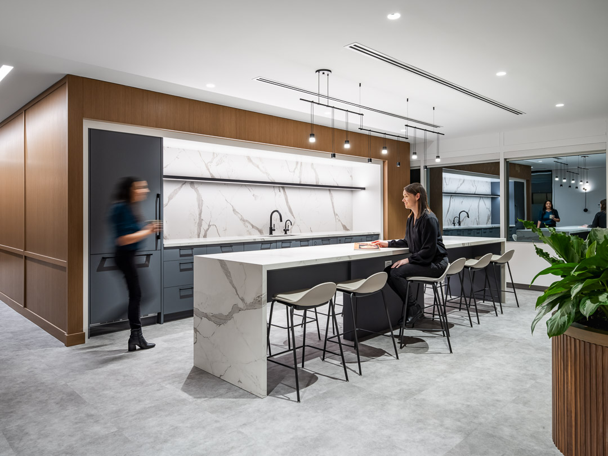
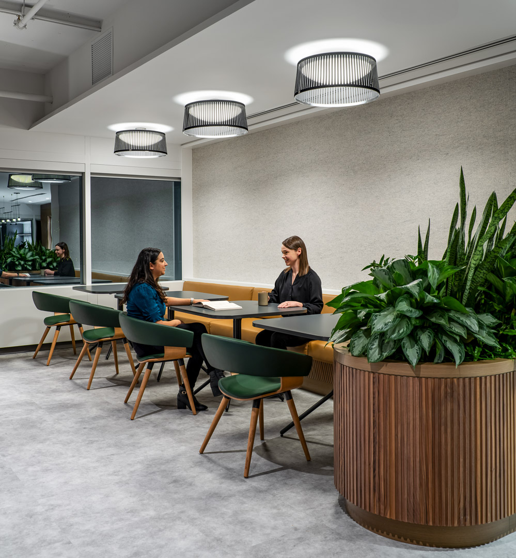

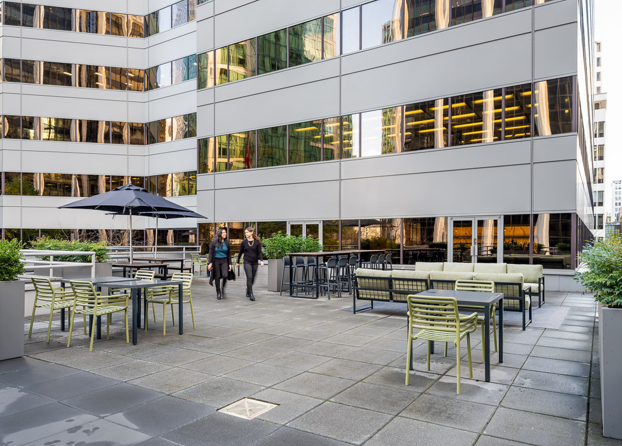
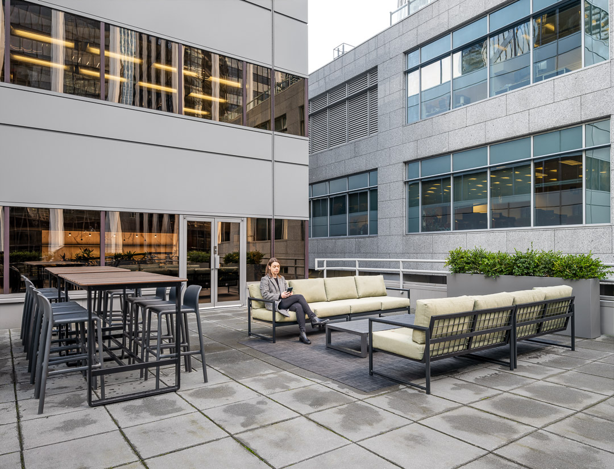
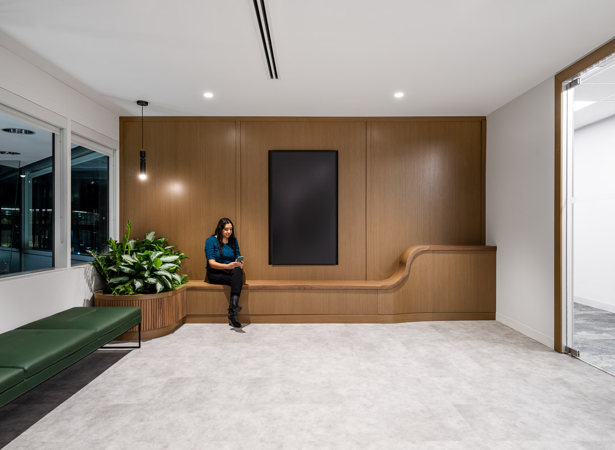
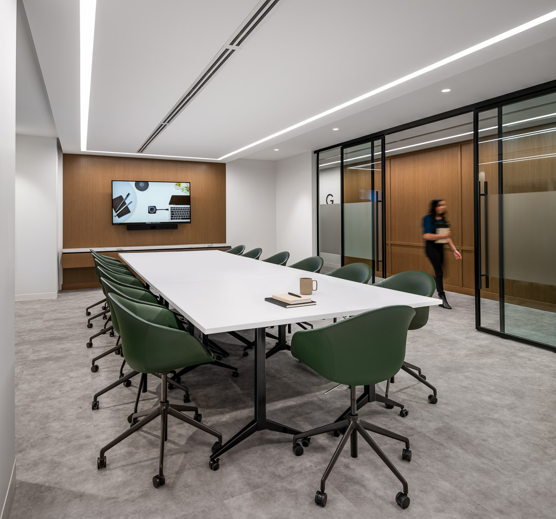
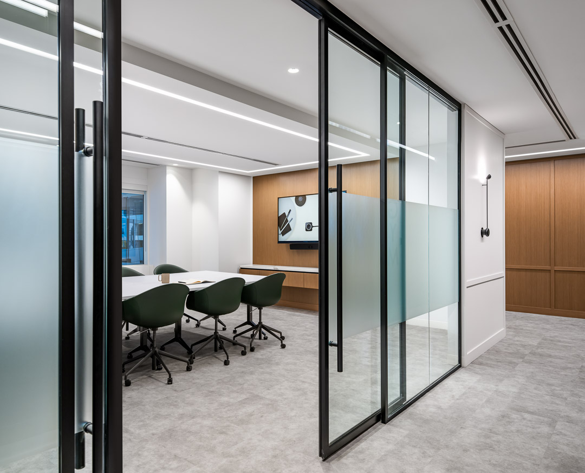
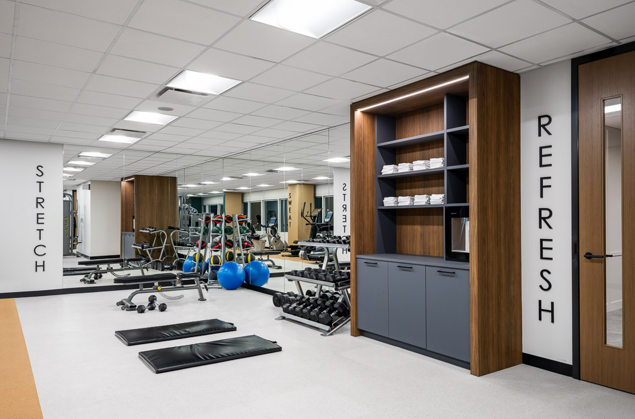
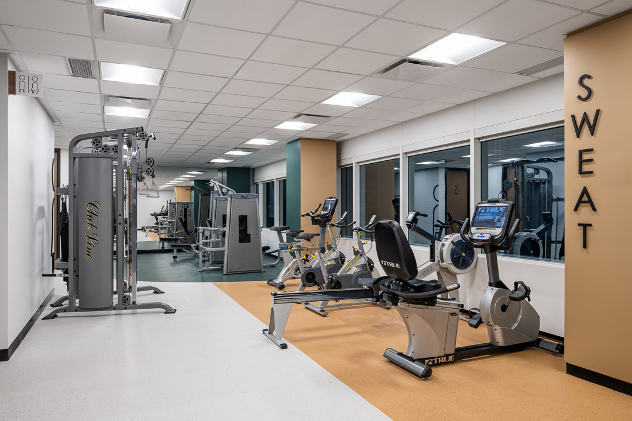
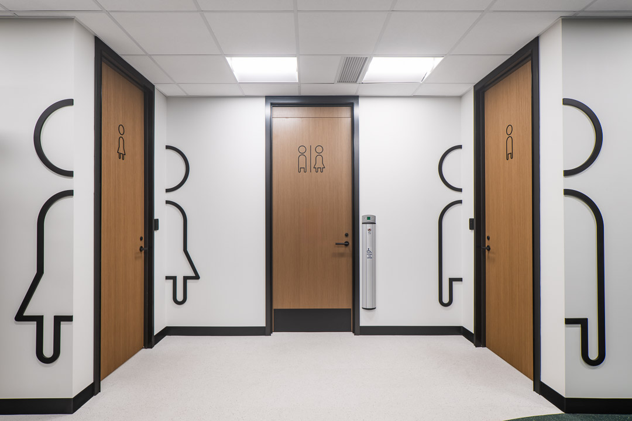
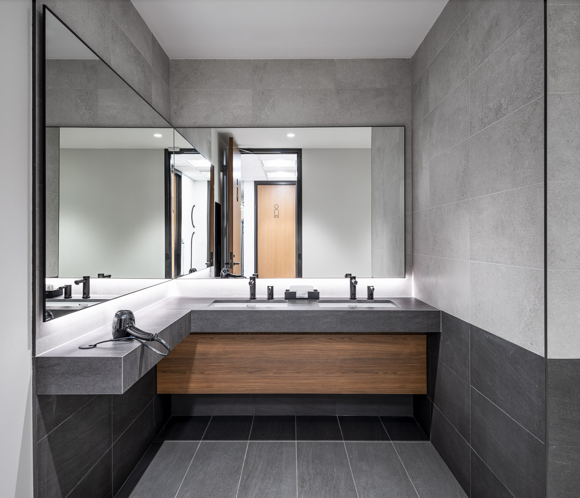
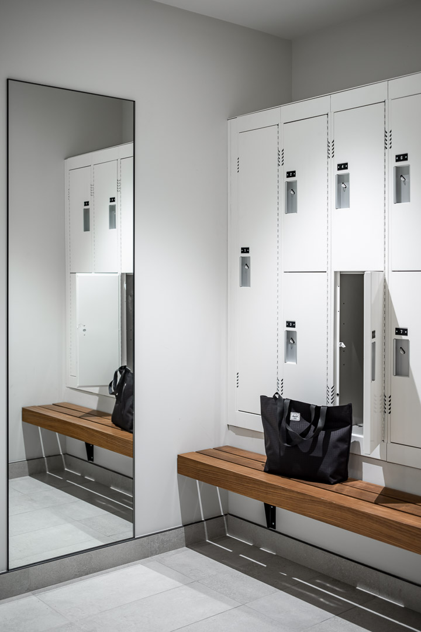
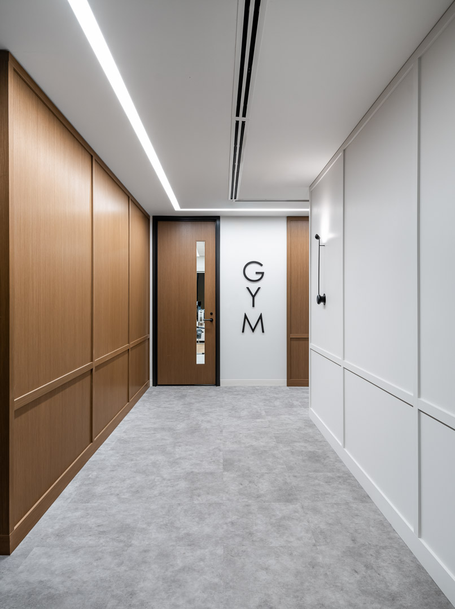




























Manulife sought to consolidate several essential tenant amenities into one convenient location, bringing a gym, change rooms, a flexible meeting room, and a lounge area together on the same floor. Their existing fitness facilities were previously located on a different floor, and there was no shared meeting room available for all tenants to use. By creating a single space that included these much-needed amenities, Manulife aimed to enhance tenant experience, boost building appeal, and promote a sense of community.
In order to improve tenant satisfaction and retention, Manulife recognized the need for a cohesive, modern amenity space that would meet the diverse needs of everyone in the building. Access to a large outdoor patio was also a key consideration, allowing tenants to extend lounge and event functions outdoors.
Through a thoughtful planning process, SSDG designed a flexible interior that enables 24/7 access via a card reader, multiple seating arrangements for social events or casual dining, and easy reconfiguration of tables for meetings or presentations. The gym was expanded to accommodate existing equipment, and the change rooms were updated to include men’s, women’s, and accessible shower facilities, along with lockers and a “get-ready” area. By incorporating Manulife’s signature green into the color palette and providing ample daylight from the adjacent patio, the space now reflects the company’s brand while fostering a welcoming, modern environment for all tenants.
Photography: Upper Left Photography