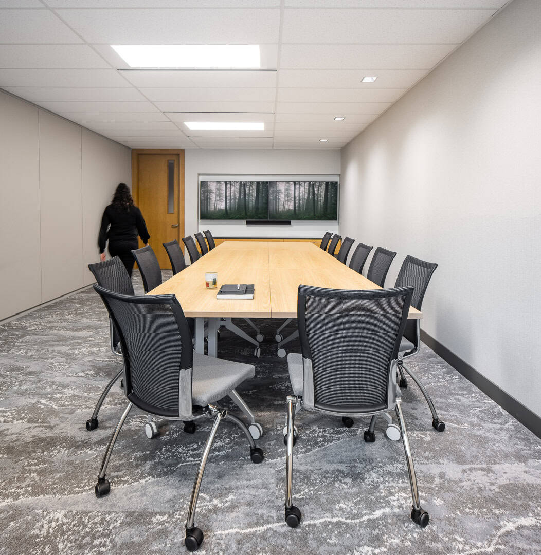
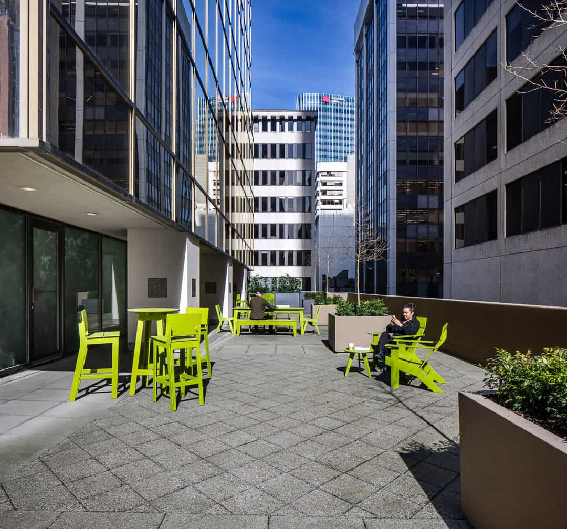
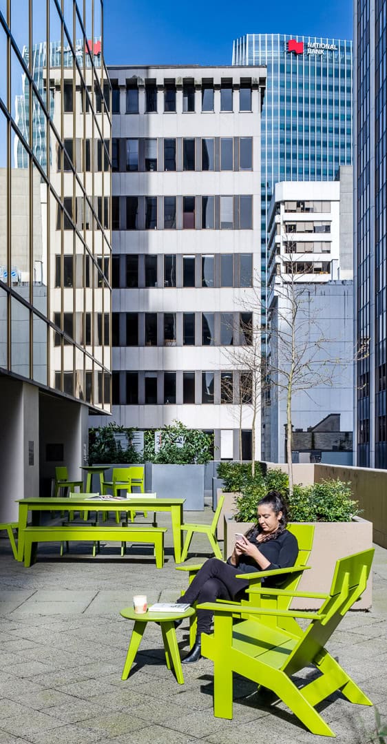
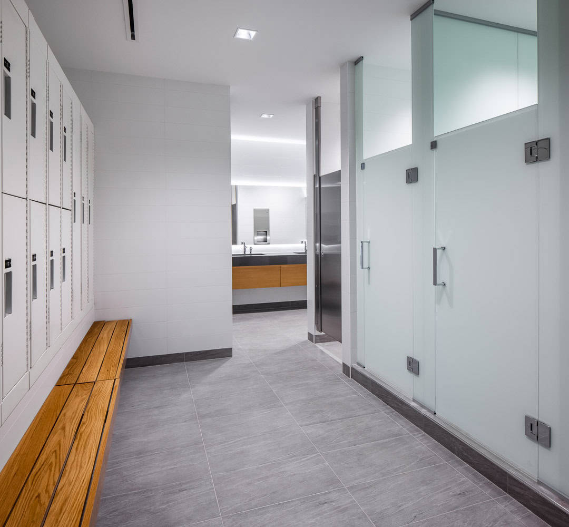
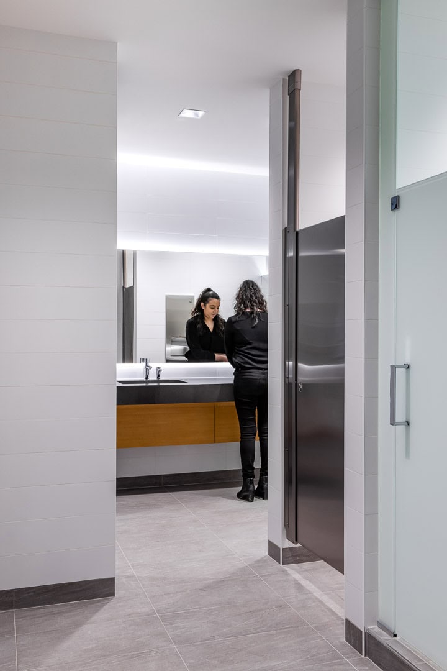
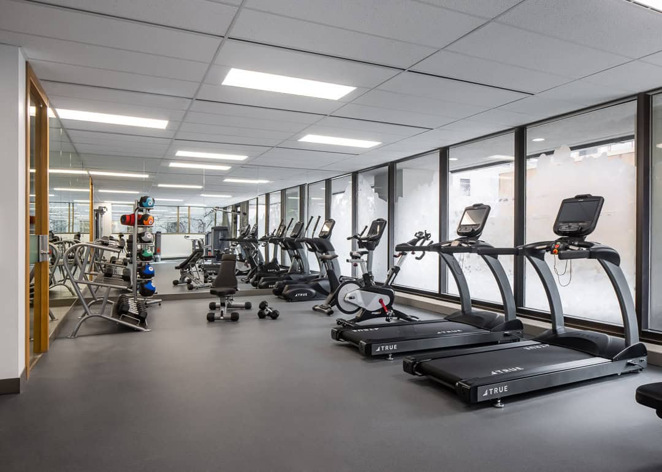
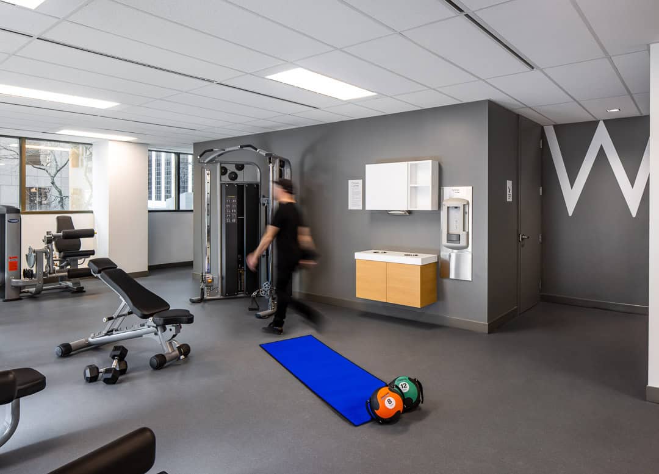
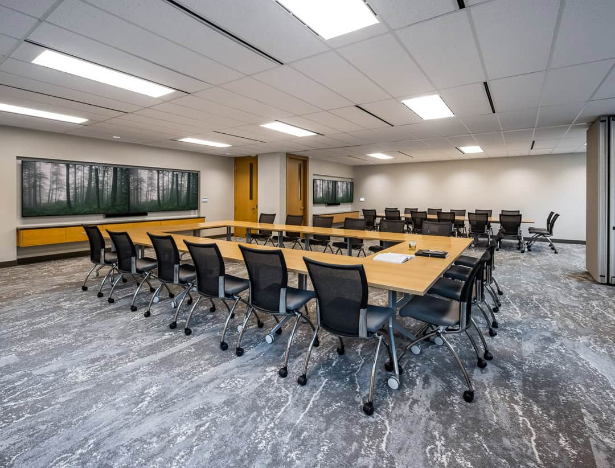
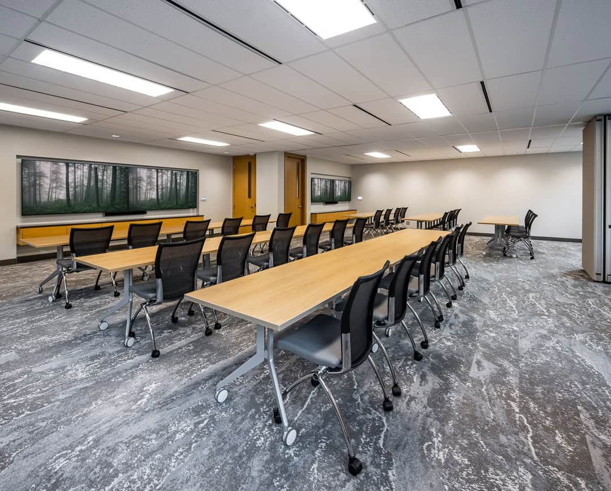
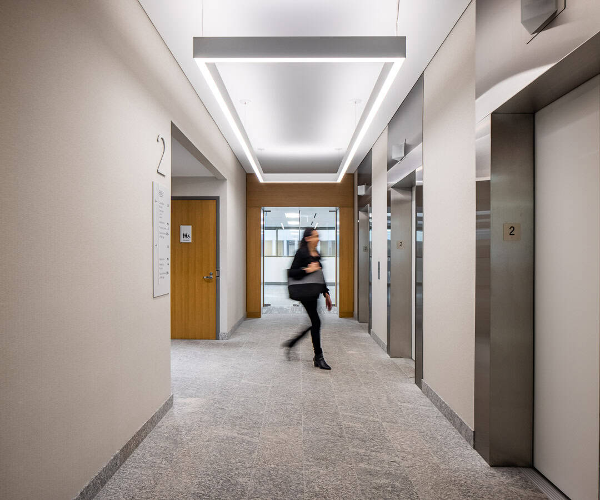
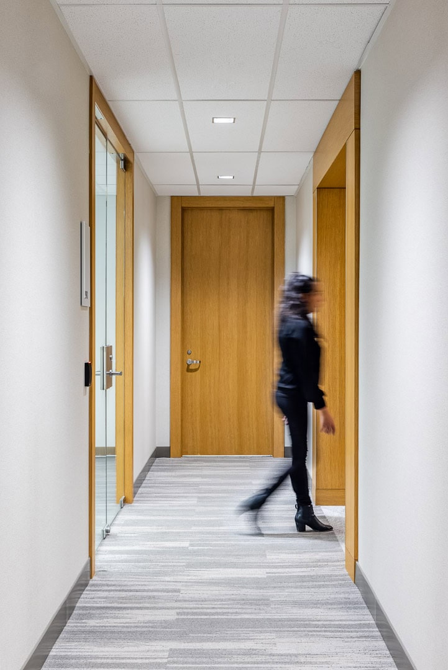
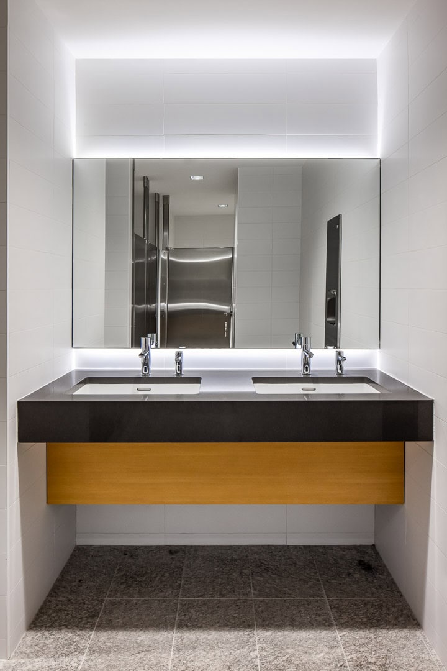
























The 2nd floor of Manulife's 888 Dunsmuir features an amenity space designed to be welcoming, warm, and sleek. The use of modern finishes, such as polished concrete and white walls, work together to create a clean and professional look throughout the space. The area was designed with function in mind, with an emphasis on creating an environment that meets the needs of users.
The meeting room is both comfortable and functional, with a mix of seating options and modern technology integration for presentations and meetings. The outdoor social space is inviting and relaxing, with comfortable seating and pops of vibrant colour.
The use of bright colors, natural light, and modern finishes offers a welcoming and inviting environment for visitors. The refreshed design adds a sense of energy and vitality to the space, promoting a sense of wellness and community.
Photographer: Upper Left Photography