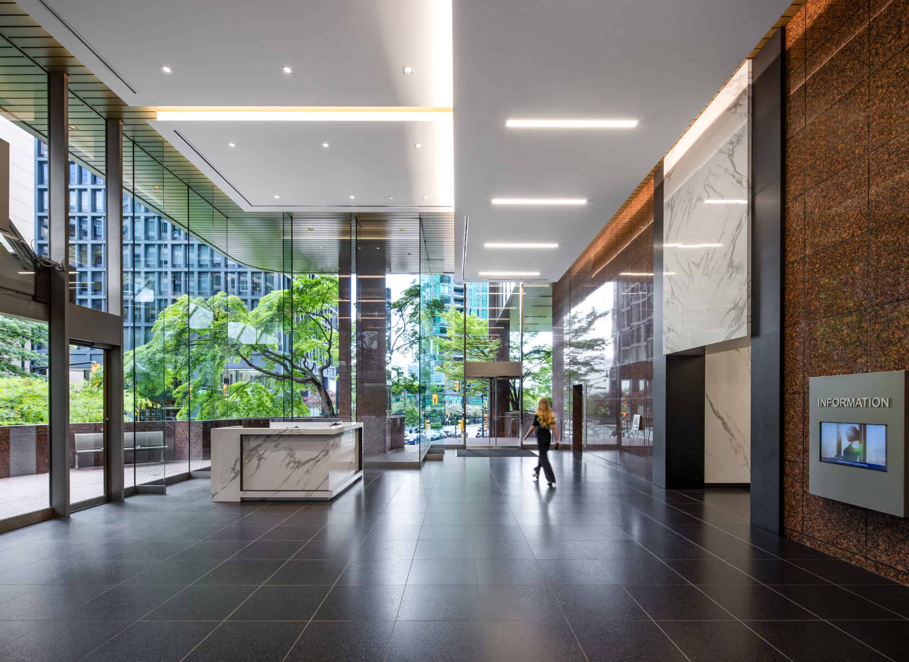
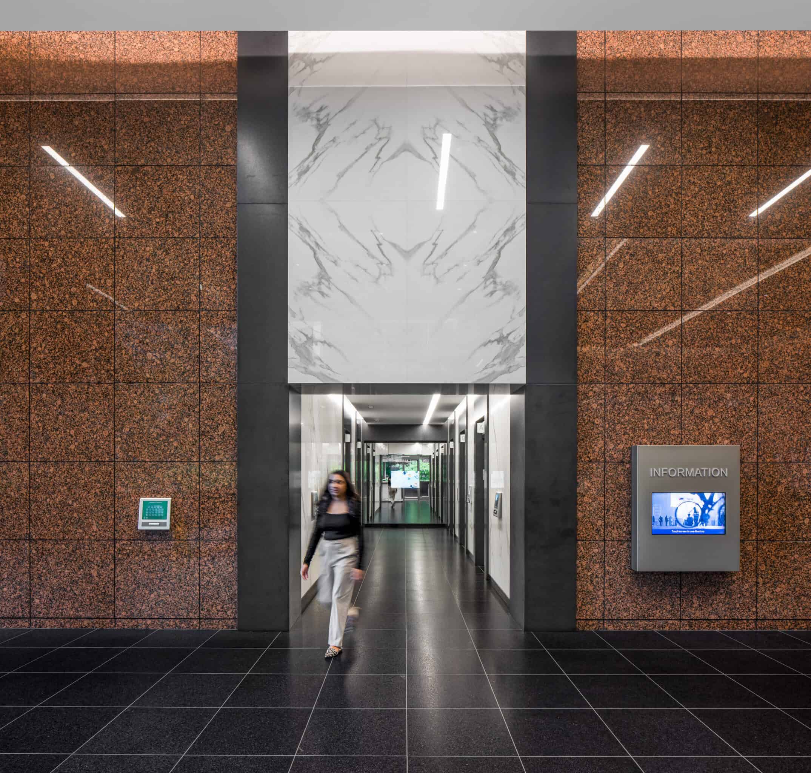
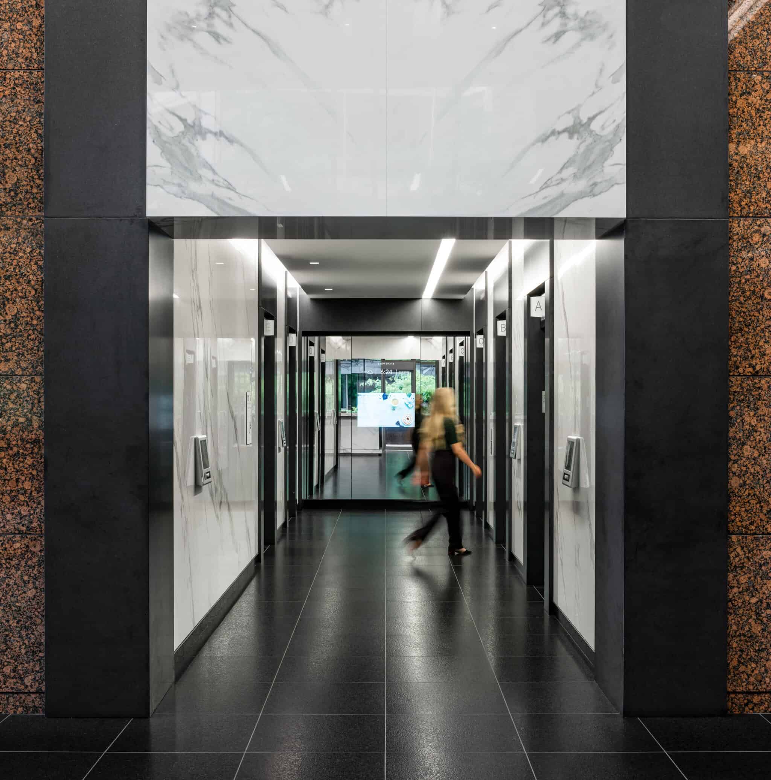
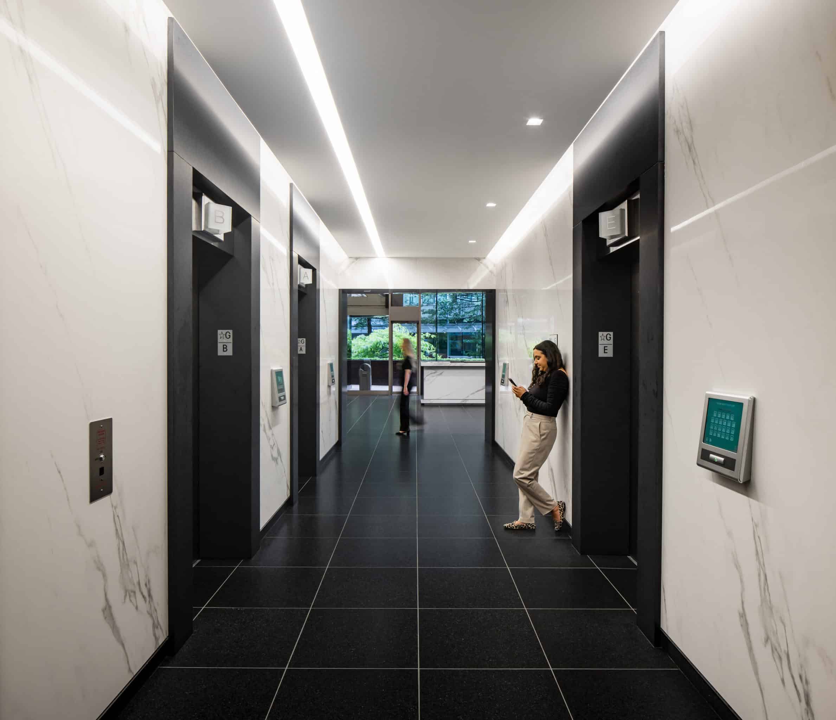
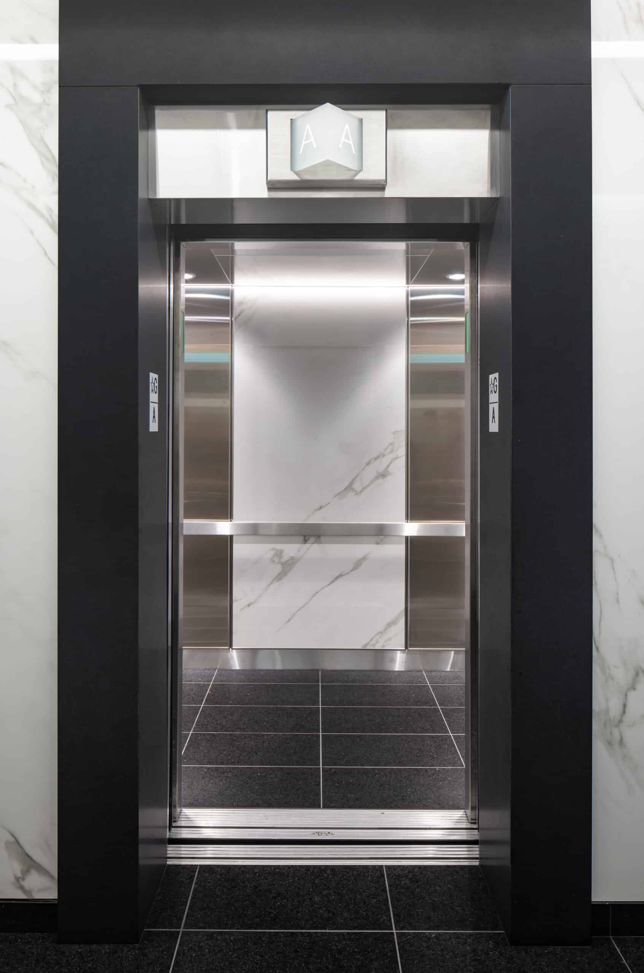
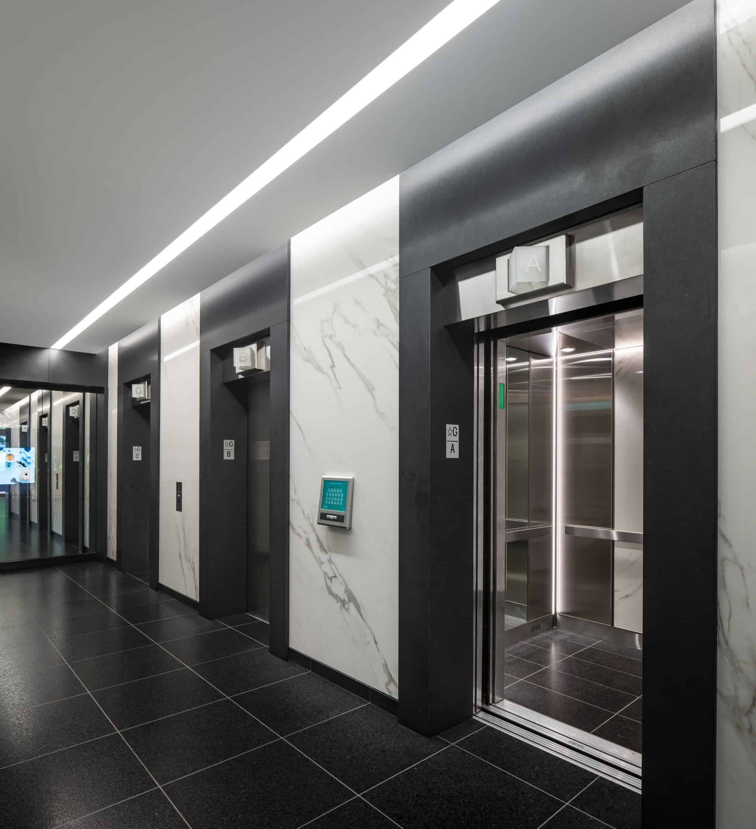












This renovation project for Manulife, located at 1095 West Pender, revolved around transforming an existing lobby space into one that is refreshed, modern, welcoming. The primary objective was to redesign the lobby to create a captivating ambiance that leaves a lasting impression on all visitors.
Key elements of this transformation included a striking marble feature wall, incorporated to serve as a focal point that adds a modern touch to the entire space. To augment the atmosphere and create a sense of fluidity, ambient linear lighting was included in the ceiling design, casting a warm and inviting glow throughout the lobby. The upgraded elevator lobby and cab design follows suit, ensuring a seamless transition between spaces while maintaining the overall modern aesthetic.
Respecting the existing architecture and materials, the project utilized the preexisting stone elements, blending them harmoniously with the new design to preserve the space's unique charm. Another highlight of the redesign is the marble security desk, meticulously crafted to embody both functionality and elegance, while also serving as an element that mirrors the ceiling-height marble slab across the lobby.
Photographer: Upper Left Photography