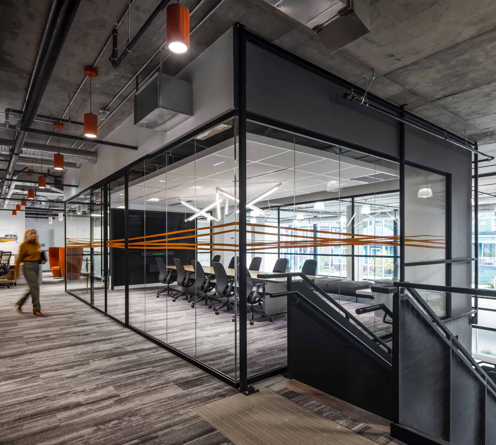
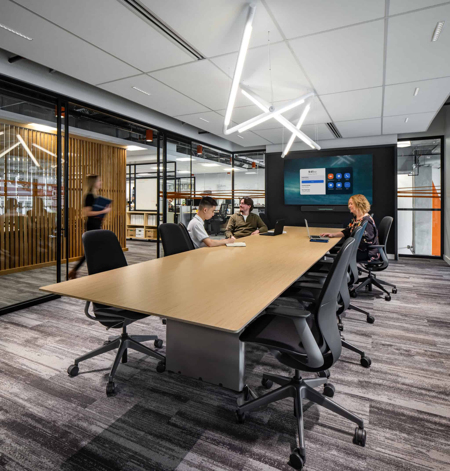
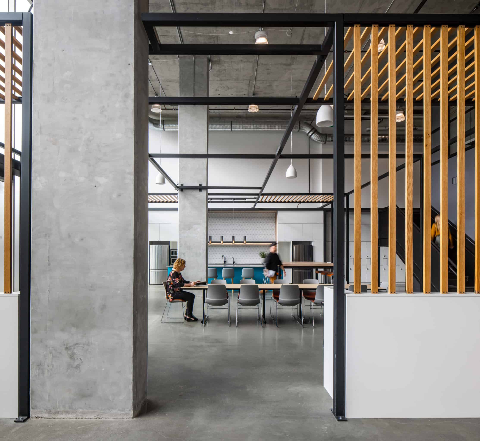
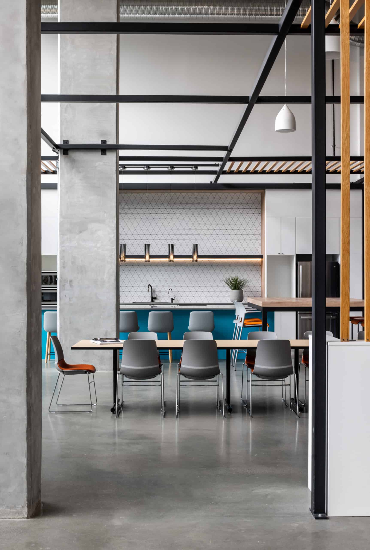
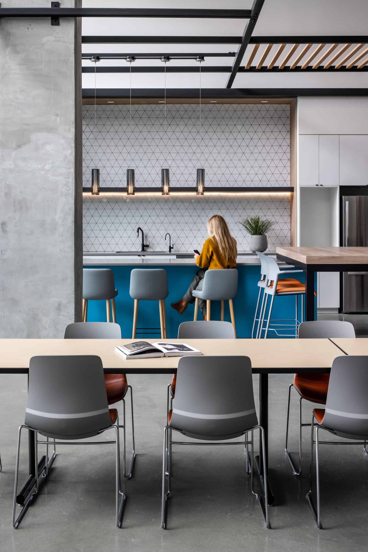
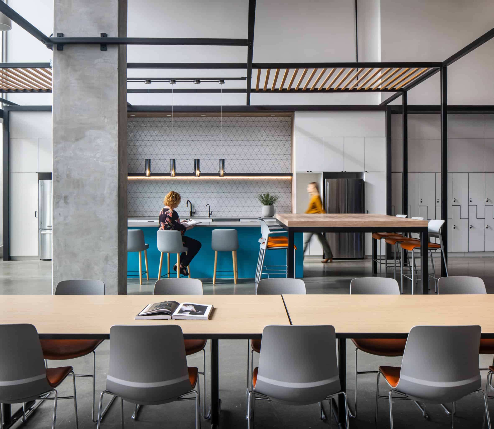
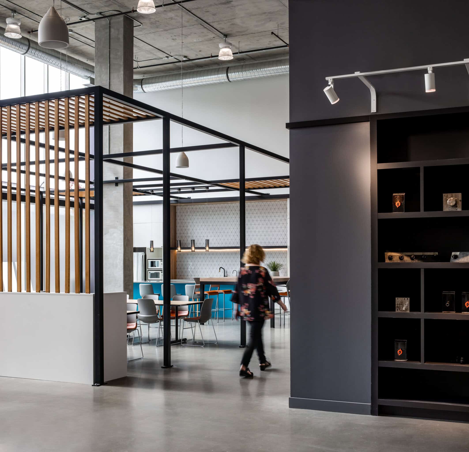
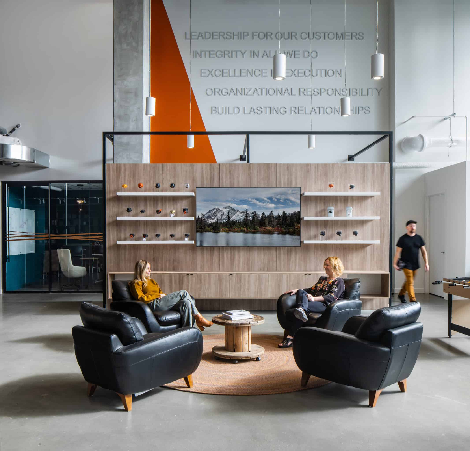
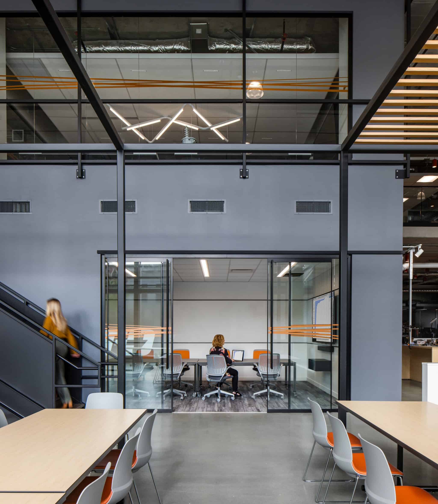
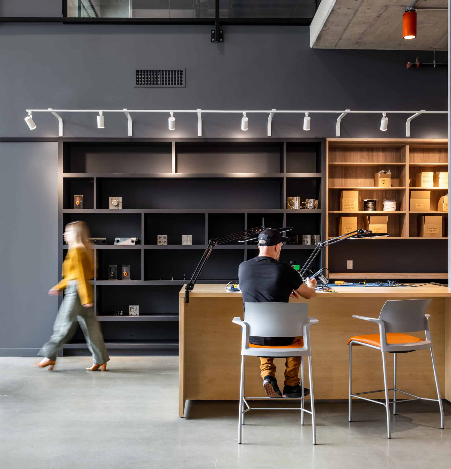
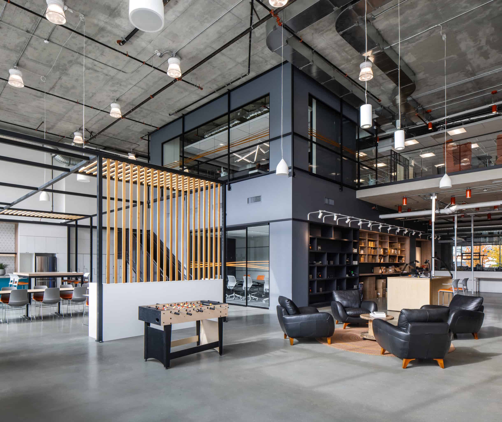
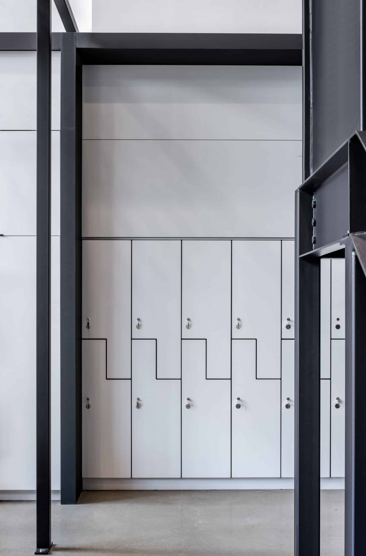
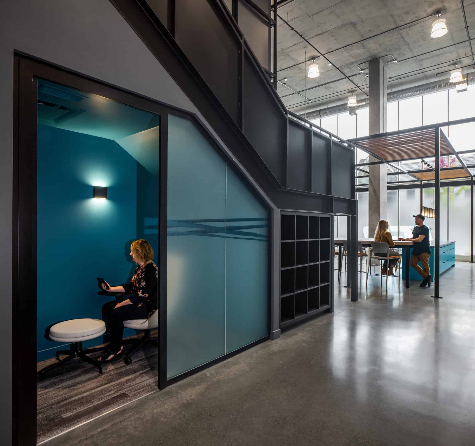
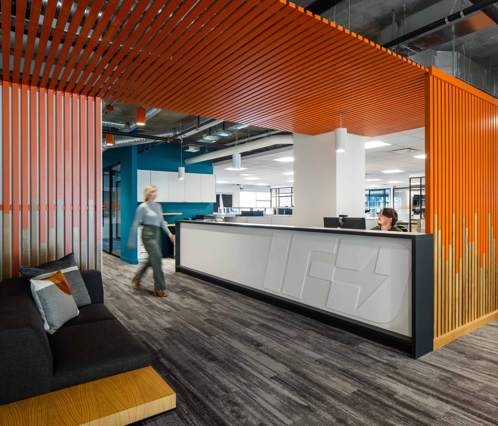
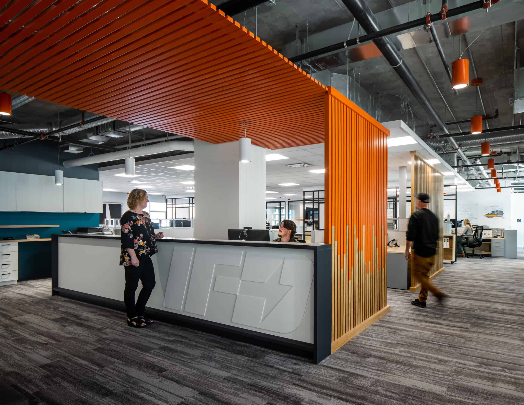
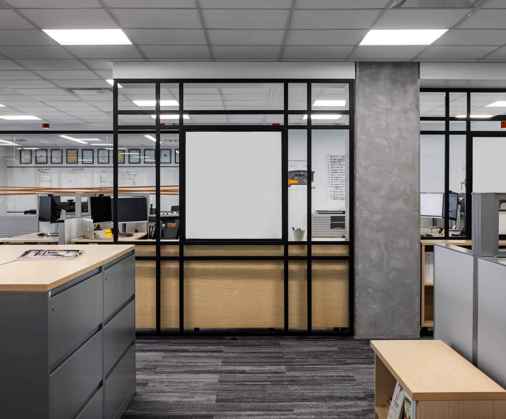
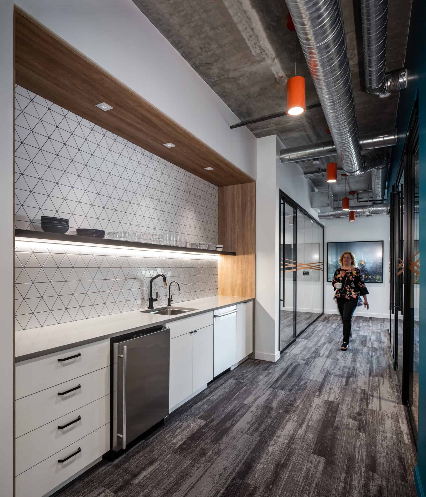


































IFD Technologies, a company specializing in safety devices for troubleshooting transformers, moved into a brand-new building for their new 16,700-square-foot head office and manufacturing space. The design concept for this office was built upon a foundation of curiosity, engagement, personality, and innovation. In establishing the direction of the design, the spaces would be collaborative, multi-functional, timeless, and flexible.
As this is a mixed-use space consisting of both office and lab zones, organized storage options and warm tones were prioritized to ensure a tidy look and feel, especially where the zones intersect. Natural light was a feature of the building design, with large feature windows illuminating the lunch room and vast space connecting the lower and upper floors. A sleek black open staircase allows for continuity when moving from one floor to the next.
The design aesthetic was developed based on the themes of transformations in energy, grounding points to release energy, and intense light dissipating to softer light. These abstract ideas that are focused on IFD’s business were translated visually into the design through light and pattern intensity, natural elements juxtaposed with industrial elements, and layered materials creating levels of connection and privacy. The IFD branded bright orange is incorporated throughout both floors, highlighting the industrial-esque features and framing the office reception area. The grandiose mass of open space connecting the lower level to the top is made to feel comfortable through the lowered frame structure encasing the lunch area.
Photographer: Upper Left Photography