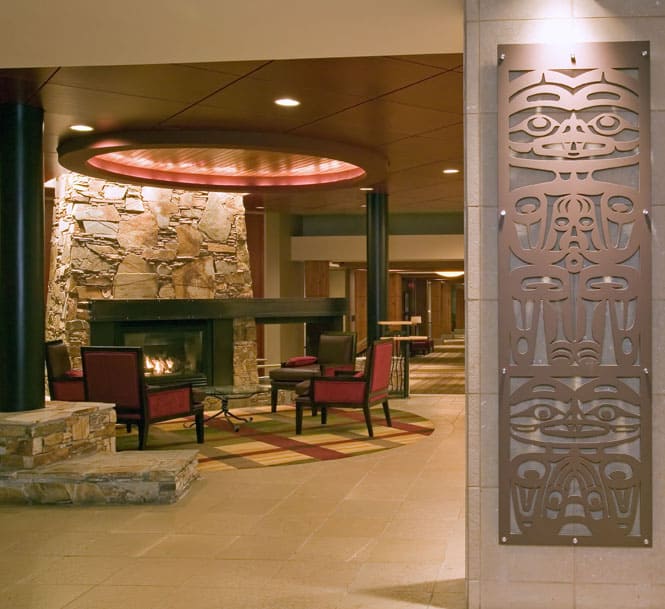
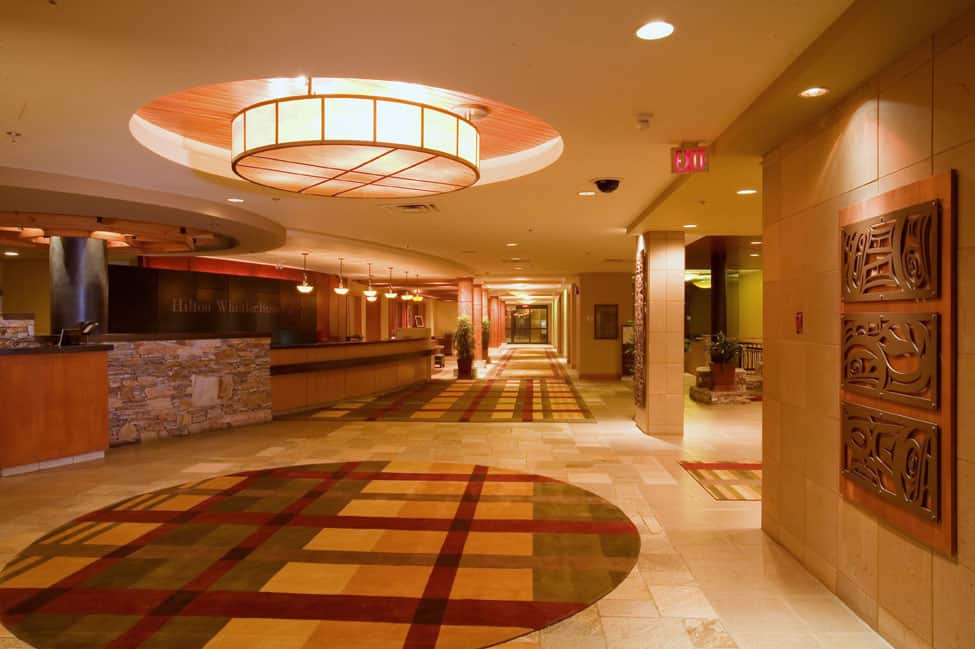
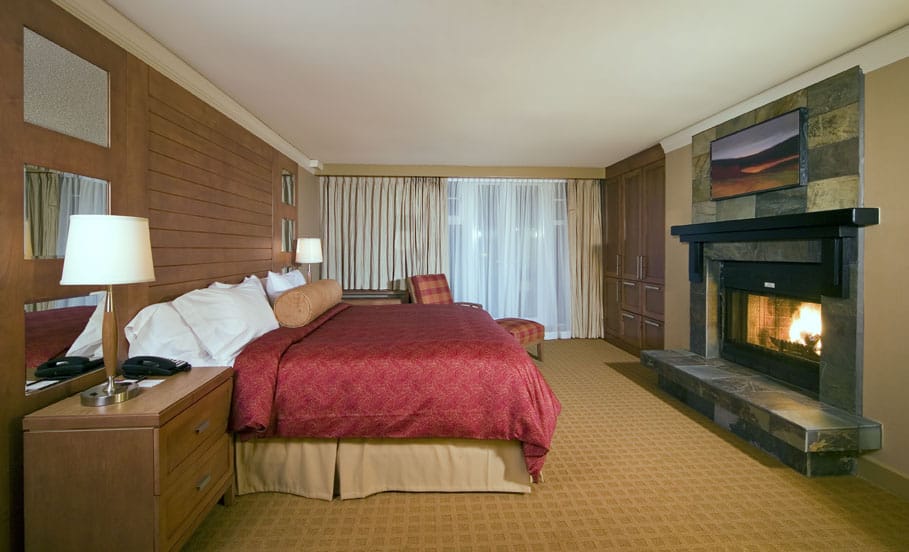
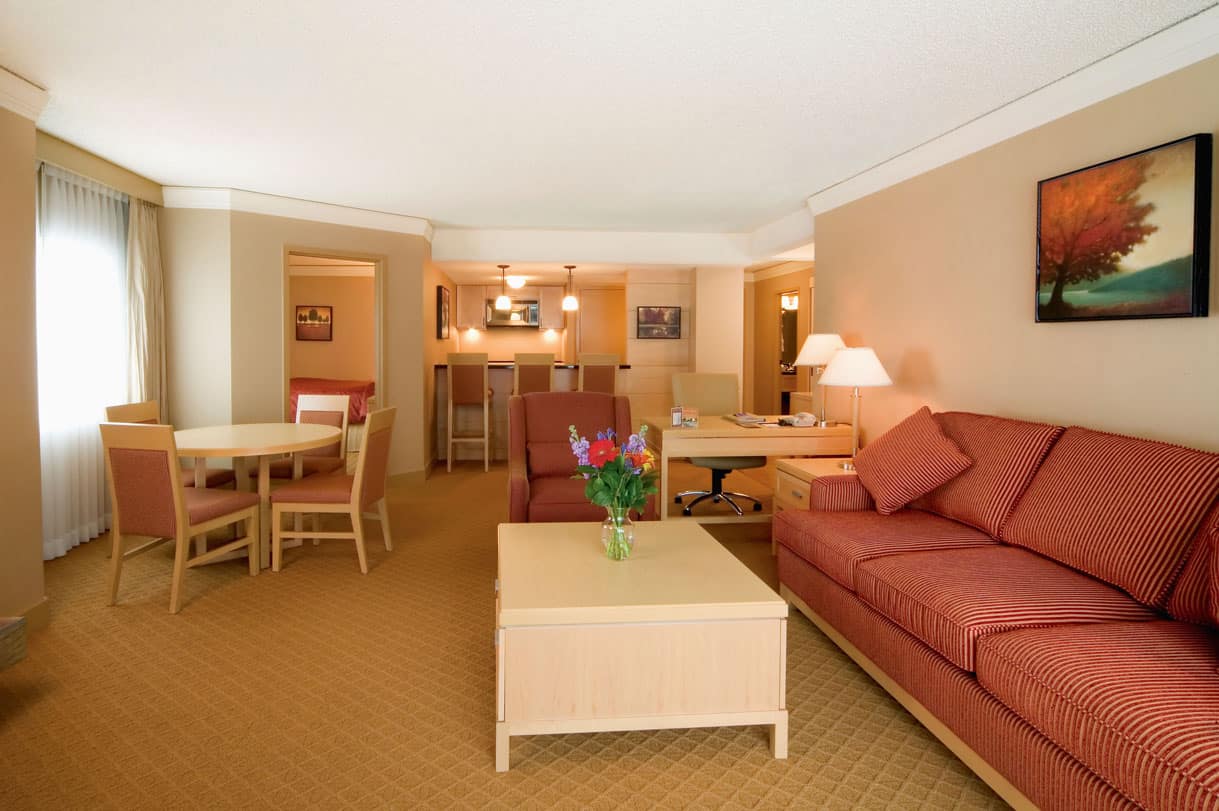
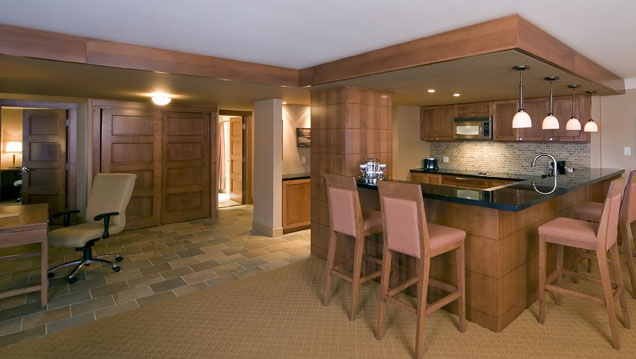
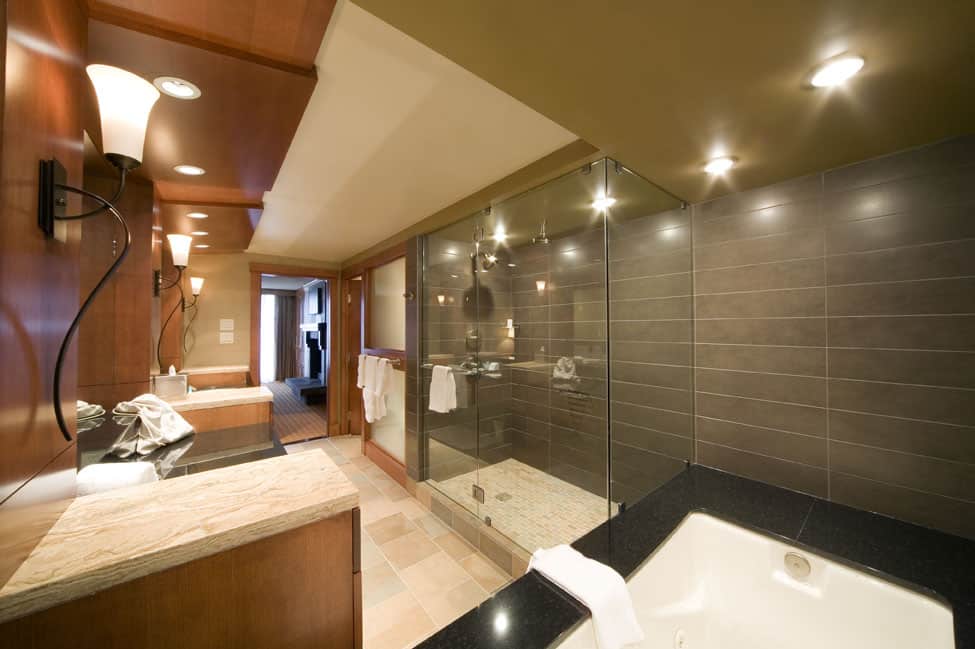












Drawing from the existing interior architecture and features of the Hilton Whistler Resort & Spa, SSDG selected new finishes, artwork and furniture for public area renovations that complement the surroundings through the use of color, texture, and play on scale. Use of regional materials and details further enhances the sense of place for the guest. Public areas include the main lobby, pre-function areas, lounge, exercise area, spa, guest corridors, meeting rooms, and business centre.
The design was focused on creating a sense of time a place, for the guest to be wrapped in the warmth of the rich colours, textures, and patterns. The hotel was to be a haven for the guest, a sanctuary from the real world, or from the outdoor elements, a place welcoming relaxation and a place to share experiences.