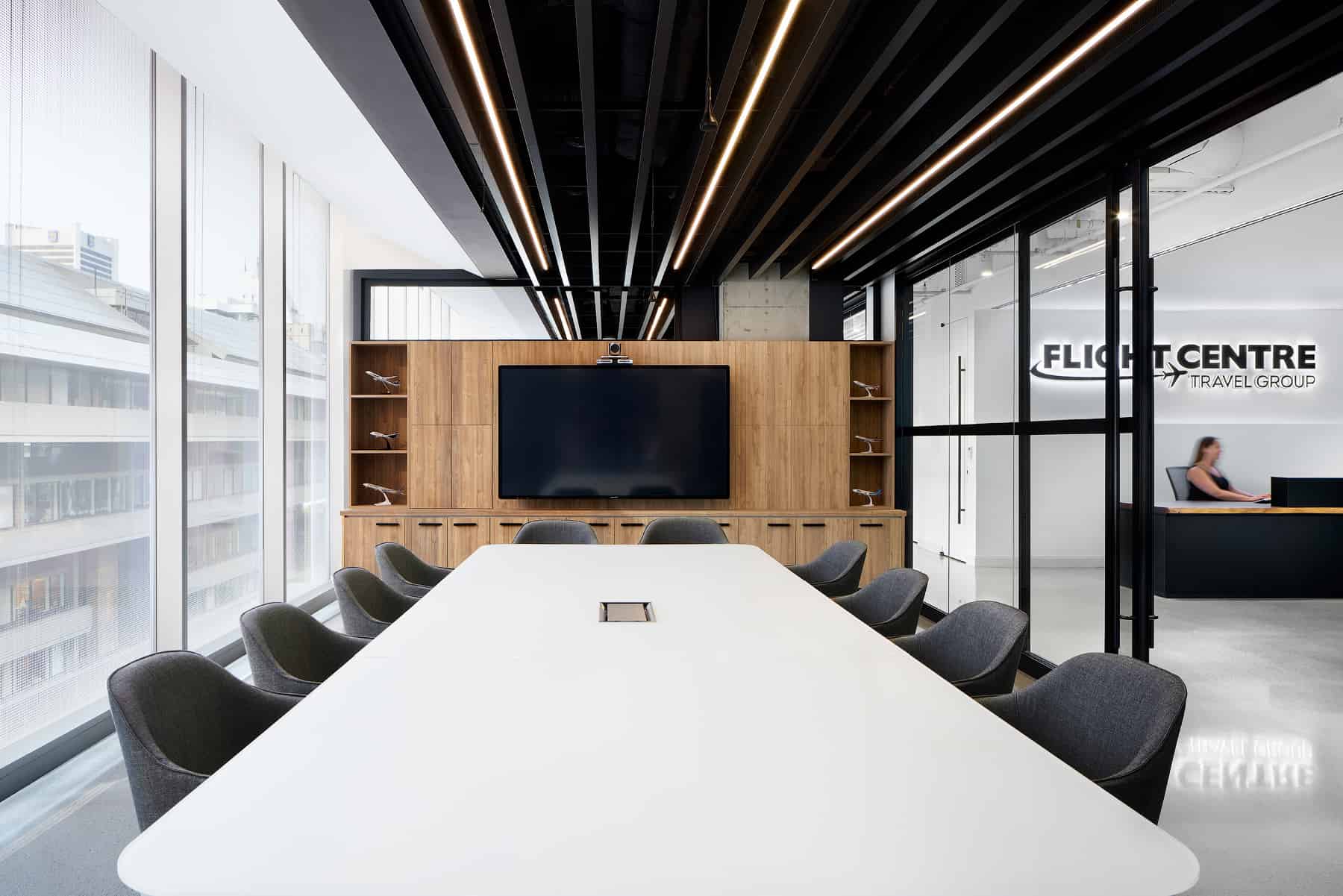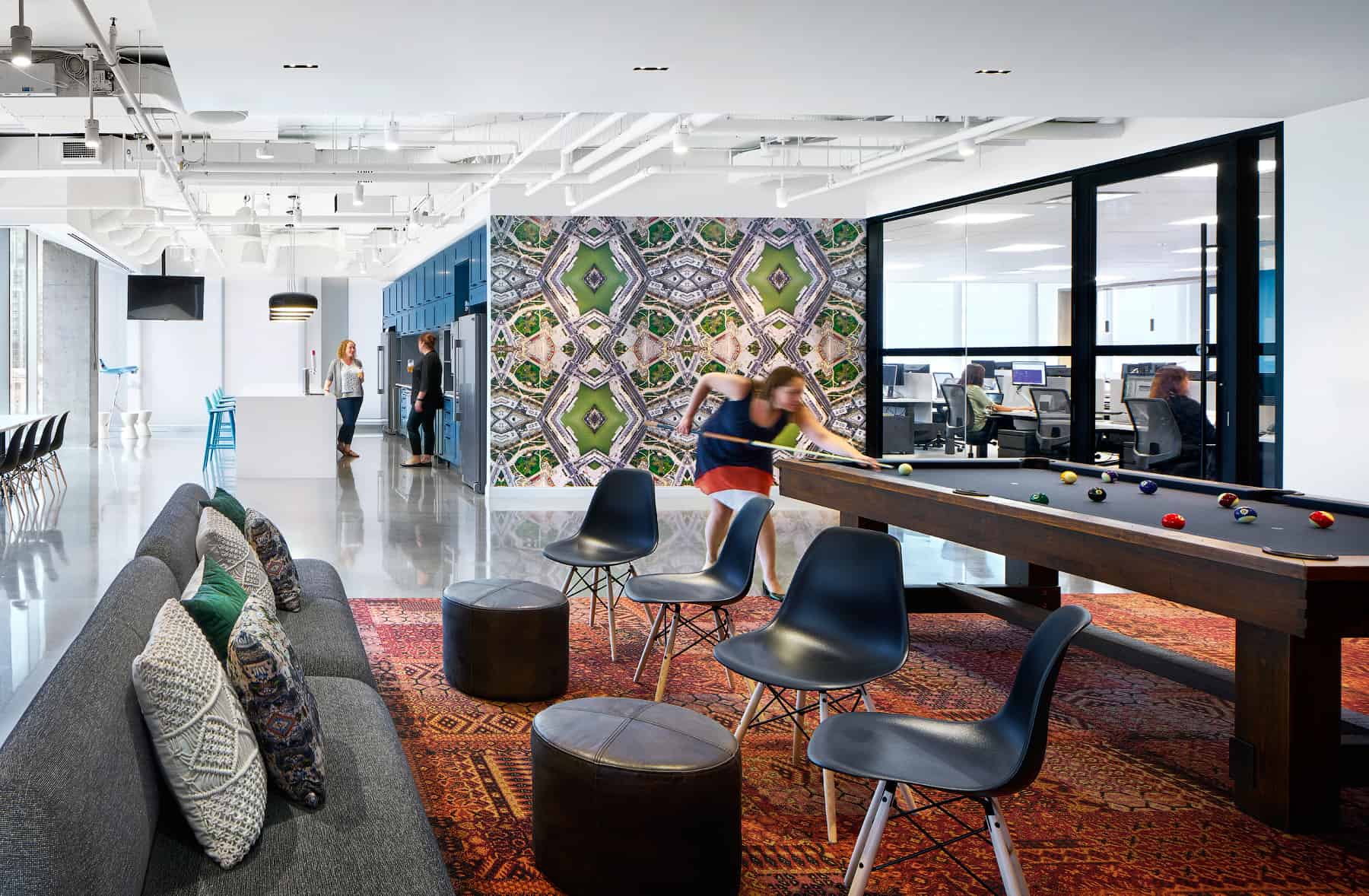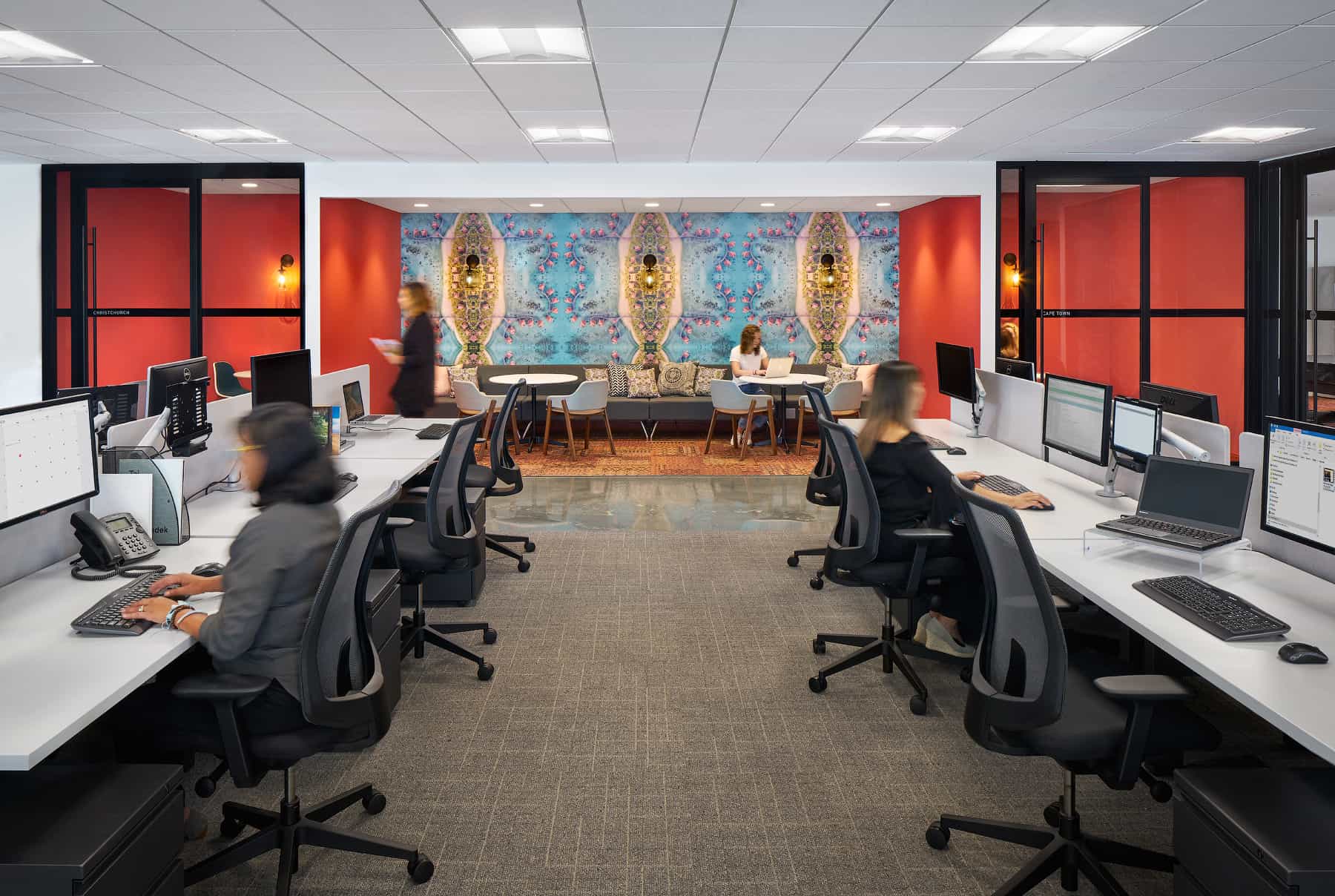








With a new CEO who wanted to evolve the business, it was decided that Flight Centre in Vancouver needed to move from its dark, siloed and uninspiring corporate office into one that was spacious and bright, and captured their culture of fun, community and world travel. figure3 had already begun work on Flight Centre’s Toronto office when it was decided they wanted figure3 to work on their Vancouver office as well. The result was one which they are very proud of and excited to work in.
With SSDG (working with us as part of the One Global Design network) executing our designs on site in Vancouver, the new 15,000 square foot office space is open, modern, bright and fun, with an eclectic inspiration of world travel. Inviting one to explore, zones were created throughout the space that tell a story of travel, through birds-eye view imagery of international landmarks made into intriguing patterns. Individual work spaces blend with common areas and gathering spaces, and small retreats are dispersed across the office which encourage collaboration and informal meetings – all to accommodate choice and people’s different work styles. A games room and kitchen lounge (with beer taps and wine fridges) also offer environments to socialize, foster relationships and to host guests, all with wayfinding graphics to make navigation throughout the office simple and fun. The boardroom and reception area include locally sourced wood finishes to warm up the space, as well as locally sourced greenery. Customized displays called the Captain’s Collection (yet to be populated) will showcase art pieces collected by staff from around the world.
Photographer: Ed White