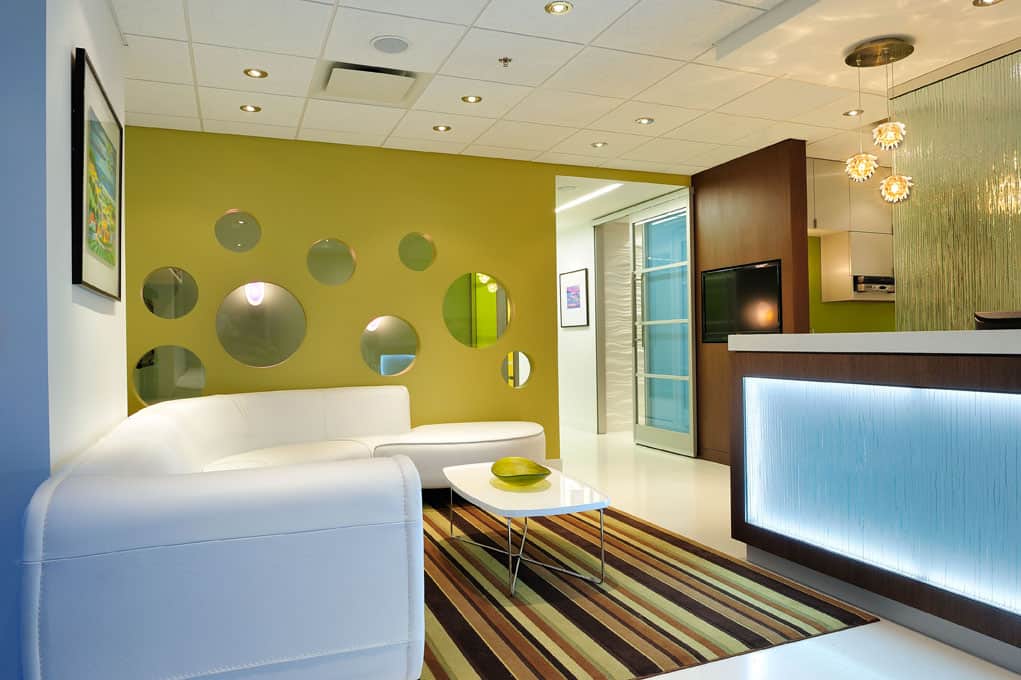
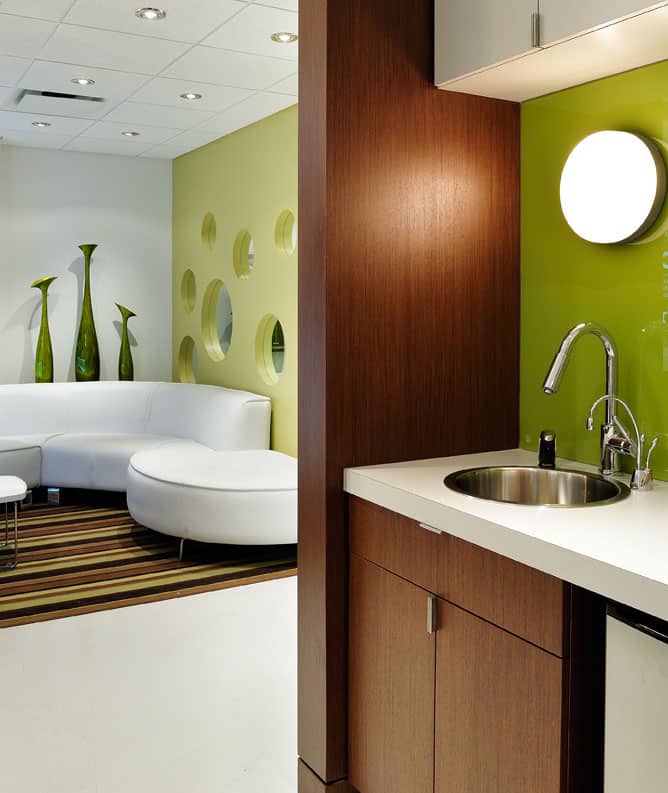
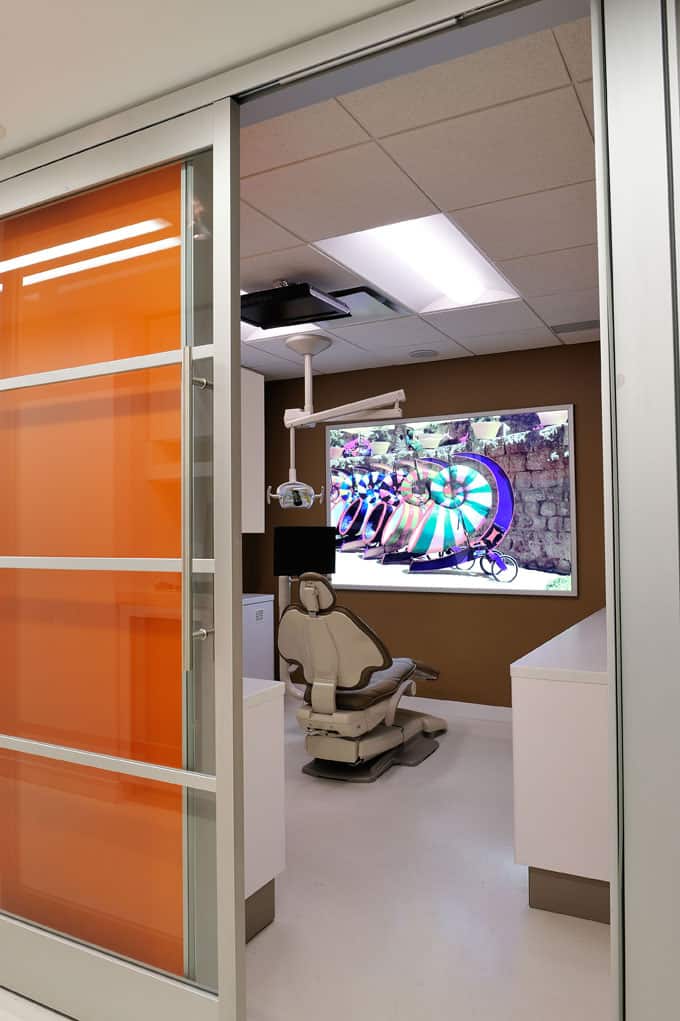
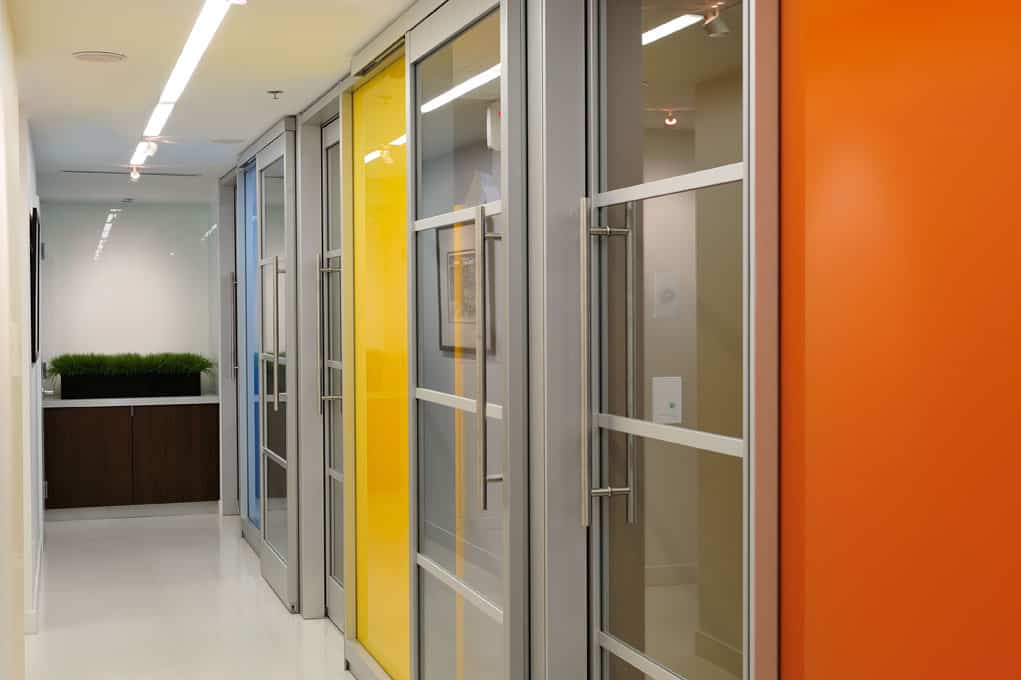
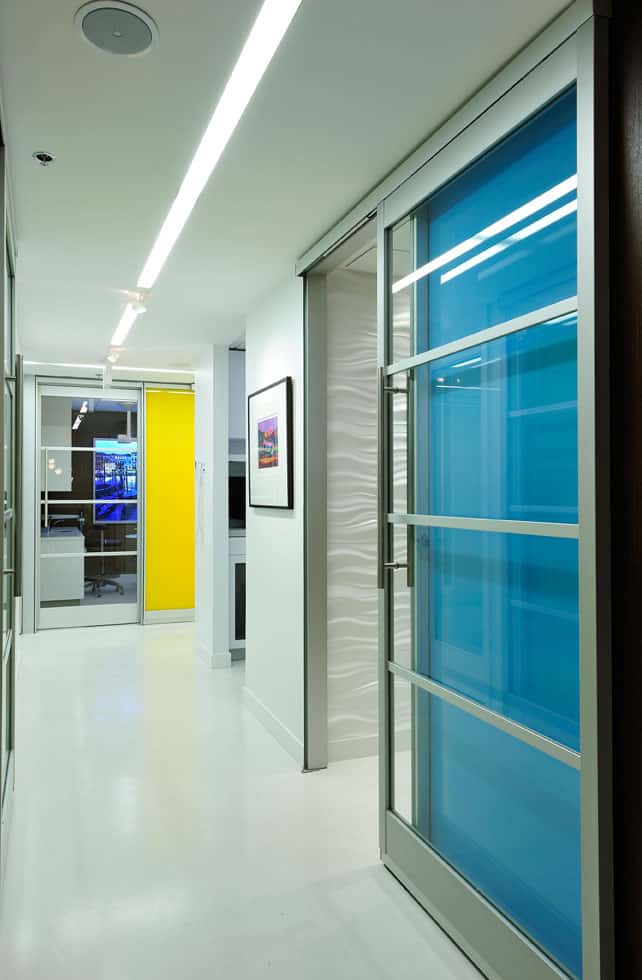










With the location selected in a new LEED Certified building in Vancouver the client, Dentist Dr. Kao, retained SSDG Interiors to develop a contemporary design concept to suit his growing family dental practice. With windows on only one side of the building, the design team was challenged to maximize light in the space. The solution was to utilize demountable glass walls and glossy white finishes to create a clean, bright and spacious workplace. Bright accent colours and stainless steel details added vibrancy to the sophisticated environment.
Repositioning the entry doors allowed direct access to reception and the business centre while creating a comfortable seating area and room for a children’s play area. The five internalized operatories were visually expanded with glass walls, graphics and targeted lighting. At the end of the corridor, contemporary artwork conveys peace and harmony that reflects the client’s holistic and environmentally friendly dental practice.
Photographer: Nick Didlick