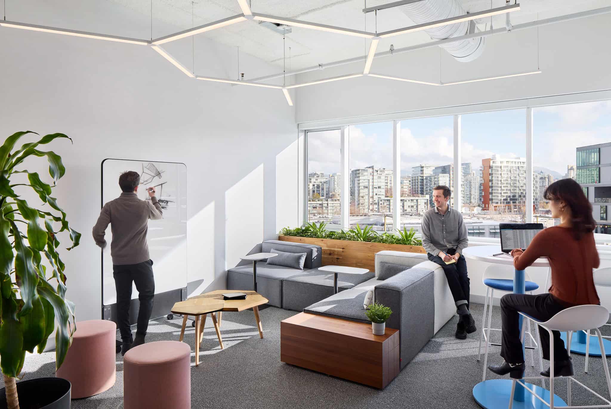
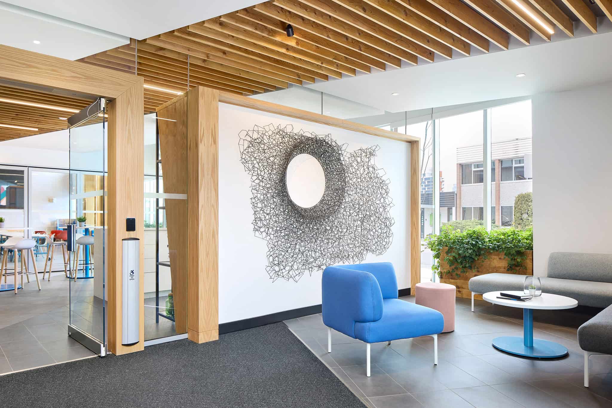
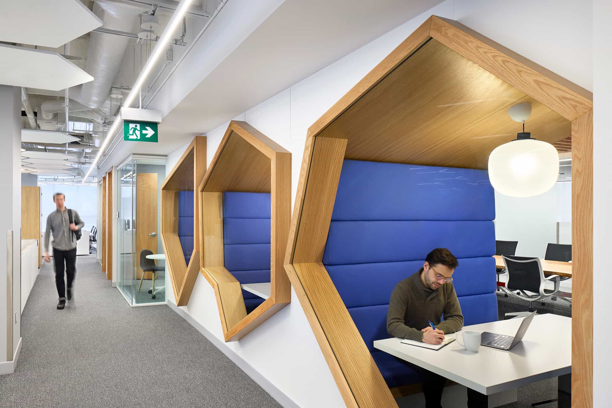
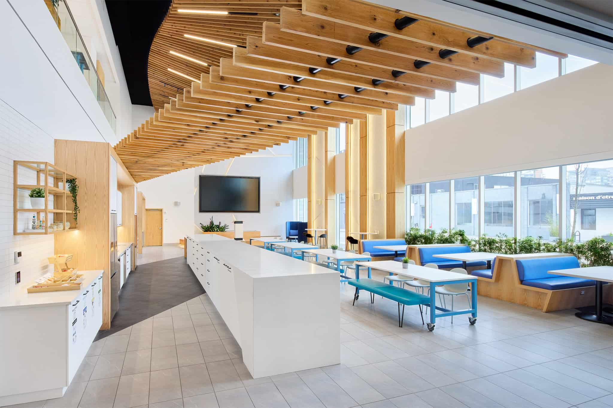
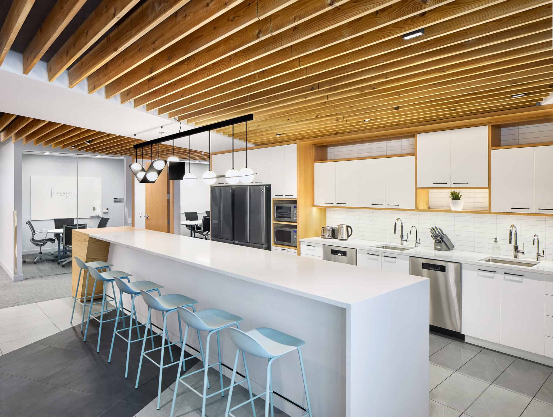
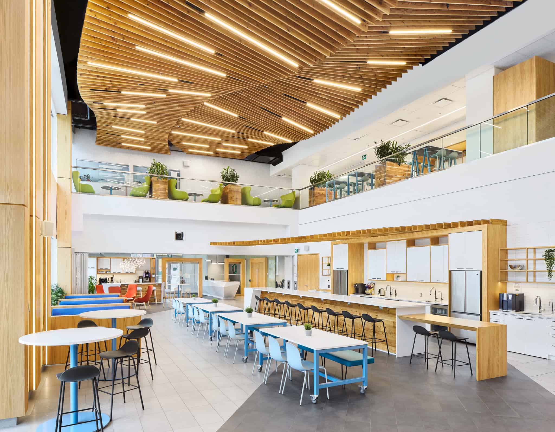
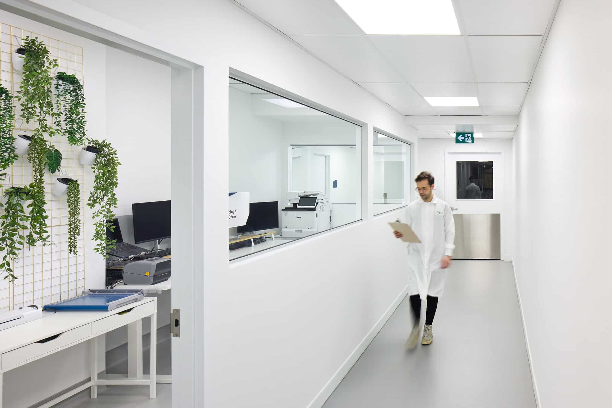
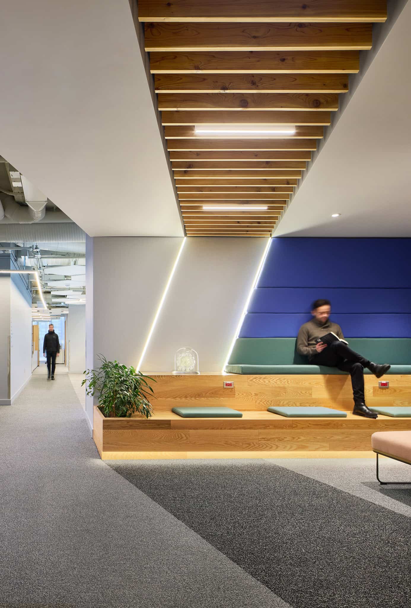
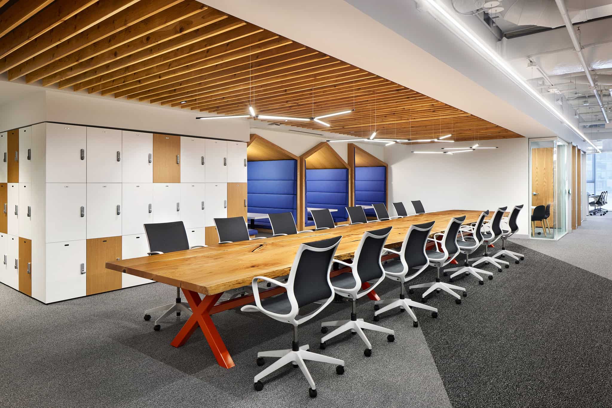
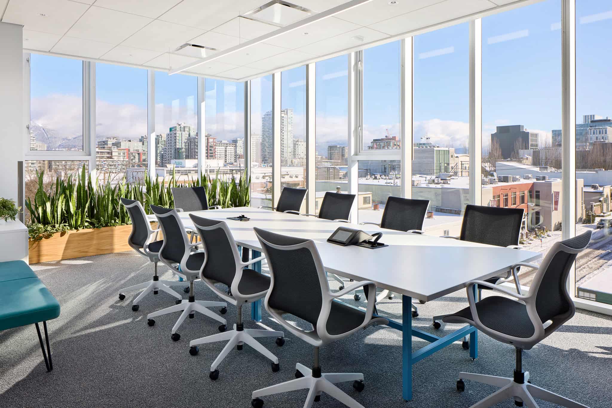
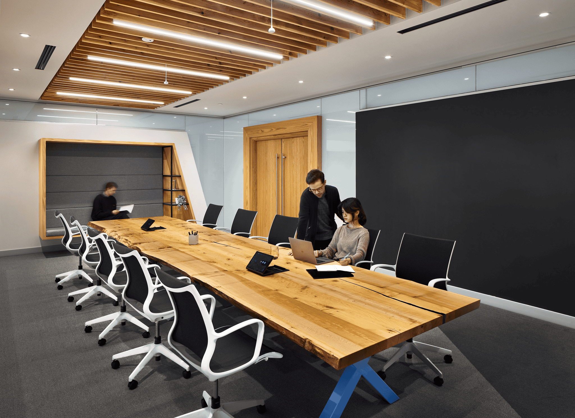
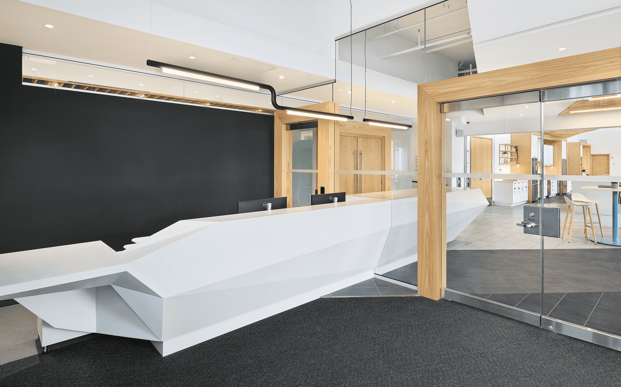
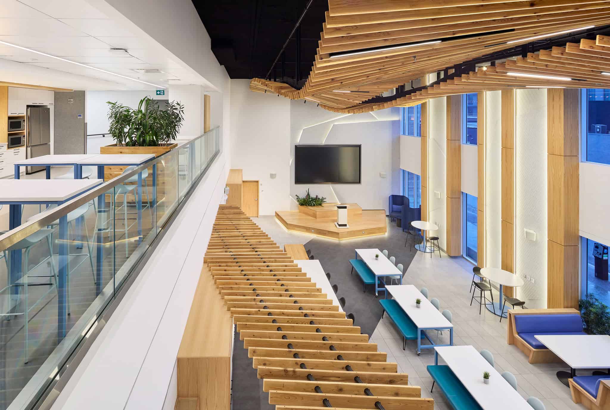
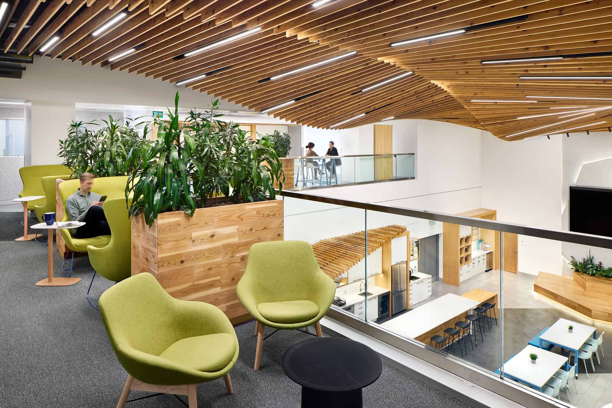

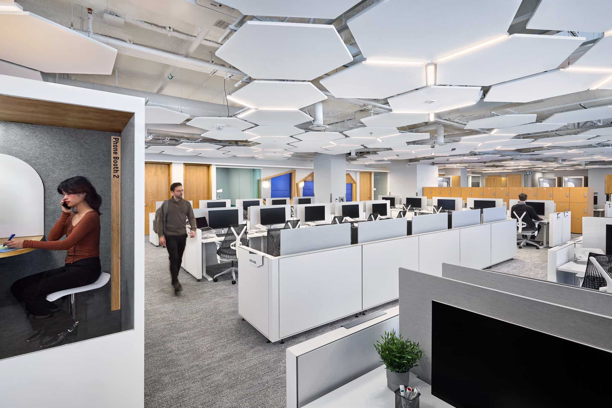
































This office design for AbCellera had to cater to its rapidly growing needs, having outgrown its existing spaces. Leveraging the company's brand identity and culture as a source of inspiration, it was a primary objective to transform the space into something that reflects AbCellera's vibrant culture and showcases their exciting potential as a company.
Central to our design concept were the iconic custom shapes stemming from AbCellera's unique brand identity, which served as the driving visual inspiration throughout. These strong angles and colour tones travel through the space, establishing cohesion and connection to the company's evolving and dynamic themes. By incorporating these design elements, we not only pushed aesthetic boundaries but also established a visual language that reflects the company's commitment to innovation and excellence.
Recognizing the importance of employee satisfaction and fostering a sense of community, it was key to ensure a layout that offers a multitude of options for different work styles throughout the building. The office includes flexible spaces that provide employees with a choice of many different ways to work, fostering creativity, productivity, and engagement. Included in the office was a setting capable of accommodating large events and staff learning sessions, further complemented by a spacious kitchen island for social gatherings.
One of the key challenges was striking a balance between providing adequate density to accommodate AbCellera's growing staff quantity and ensuring sufficient meeting and casual collaborative spaces. To address this challenge, we strategically designed casual meeting areas in between spaces, effectively breaking up the feeling of high density within the work areas. This solution optimizes space utilization while fostering spontaneous interactions and promoting an atmosphere of openness within the office.
This office is Rick Hansen Accessibility Certified, offering inclusivity and ensuring a comfortable working environment for all individuals. The design was also reviewed for alignment with WELL Building Standard Principles for sustainability and well-being.
The comprehensive design encompasses two floors of laboratories, a large kitchen gathering area, thoughtfully designed meeting rooms, open and flexible office spaces, as well as extended bicycle parking and change rooms. This multifaceted approach caters to the specific needs of AbCellera, providing them with a dynamic and functional workspace that supports their growth and aspirations.