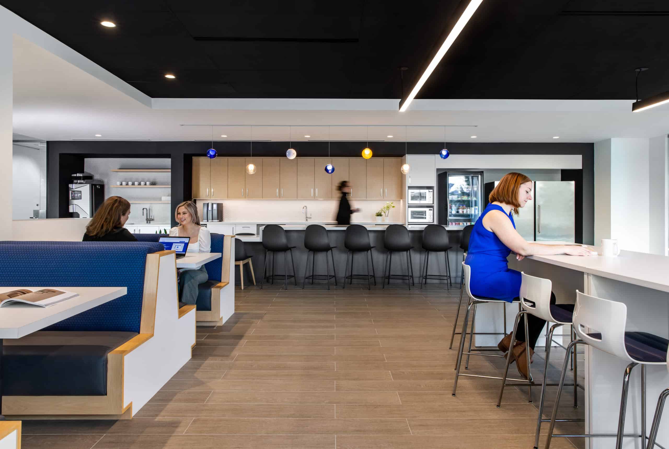
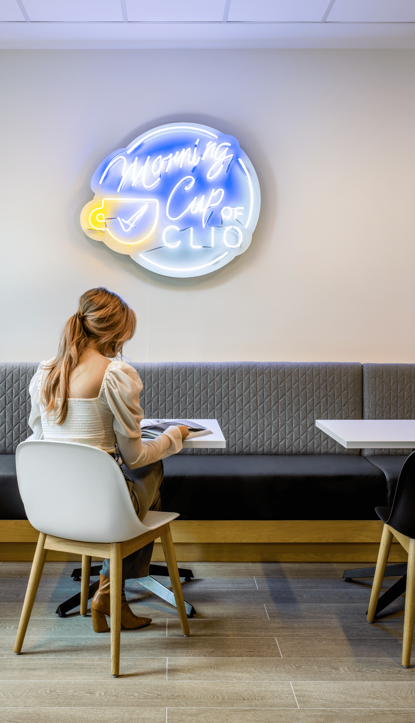
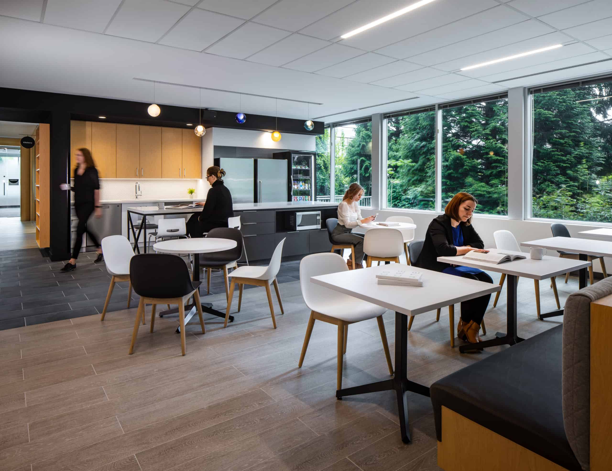
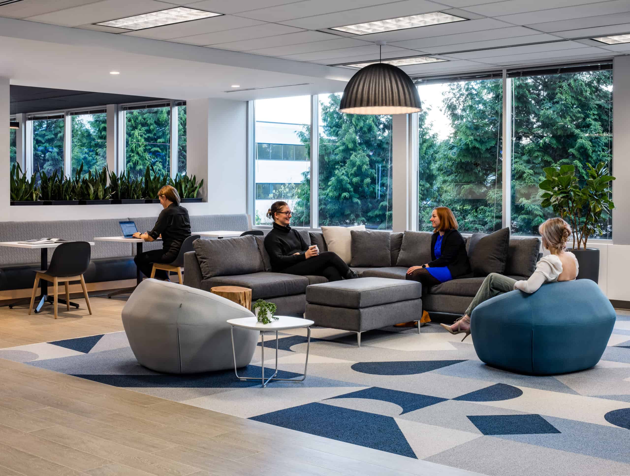
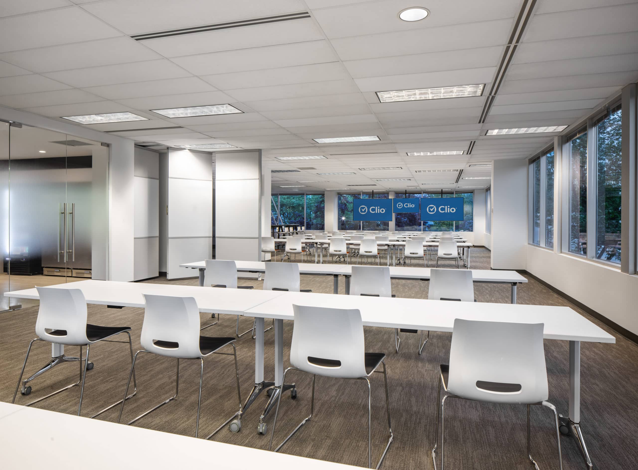
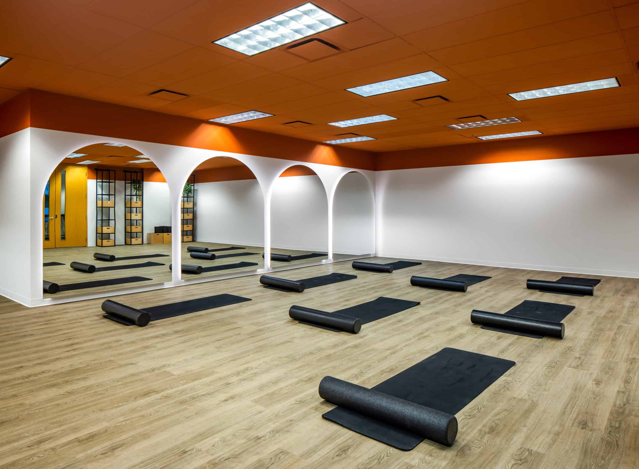
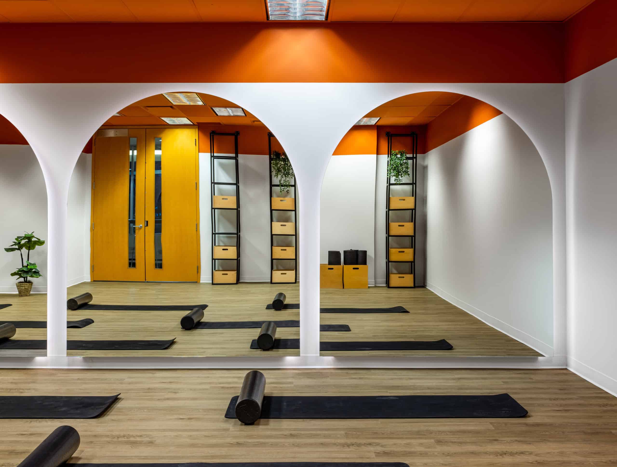
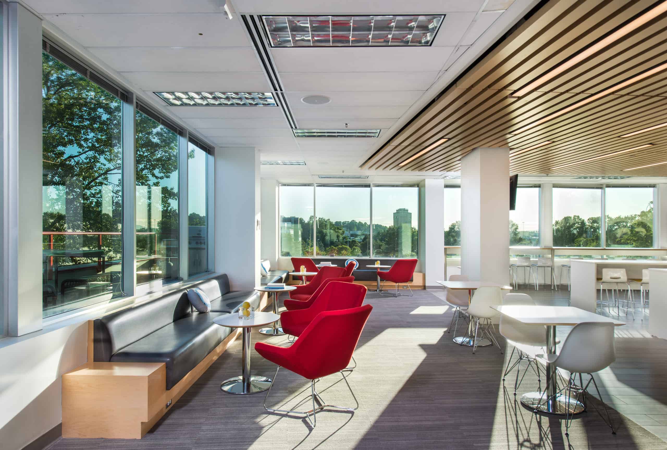
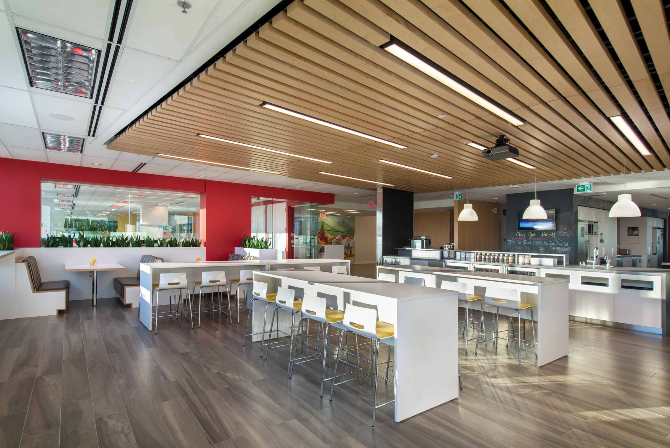
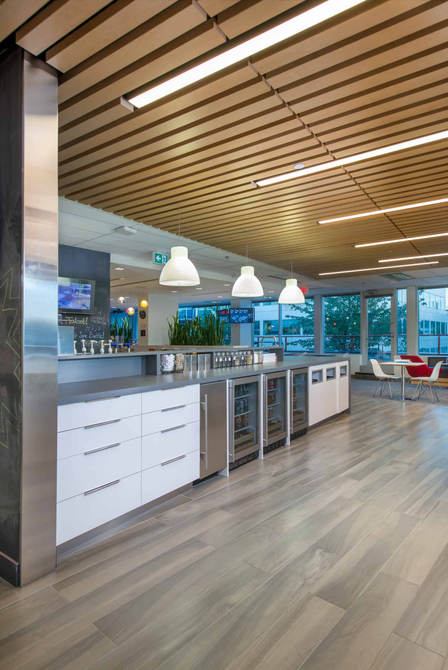


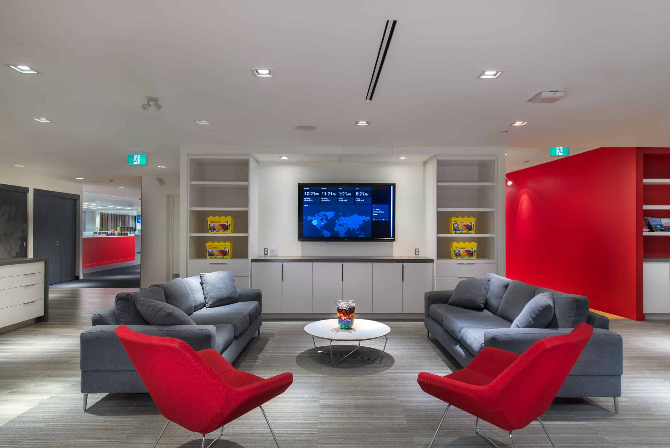
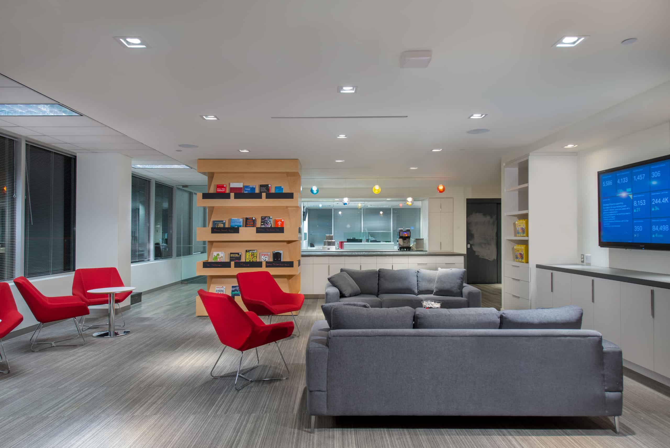




























Vancouver-based legal firm software developer, Clio, has rapidly transitioned into one of Canada’s fastest-growing companies recently taking over 17,000 square feet from IBM. SSDG has been designing a variety of spaces with Clio since 2012 including multiple expansions in Vancouver as well as their locations in Calgary, Toronto, and Dublin. For their Burnaby office, their goal was to provide a bright and open space to showcase their internal culture to current and prospective employees while remaining true to the Clio brand. They wanted to increase density in the work areas, create a central hub for collaboration and socializing, and breathe new life into the big blue space.
The design concept for this office was: one part parents’ basement, one-part high-tech geek, with a touch of Vancouver thrown in on the side. The transformation to an efficient and inspiring workspace, reinforcing Clio’s playful and energetic culture was key for their talent to grow and flourish in their new space. The budget was a factor but some splurge-worthy items include the booth seating and locally sourced “pieces of Vancouver” furniture. Included in the design were a variety of activity zones while maintaining the open feel including an open kitchen with plenty of storage with a family-style table, vintage arcade games, and a variety of seating types including booths, banquettes, tables, and chairs.
Clio continues to evolve, and with their current hybrid work goals, SSDG worked with their team to recently complete this most recent phase of 25,000 SF. Although the office was designed to incentivize employees to come in and enjoy their time working in the office and showcase the vibrant culture that it always has had, it was paramount during this build-out to consider a more progressive perspective and apply hybrid workstyle to support a futuristic and flexible workplace strategy.
Photographer: Upper Left Photography