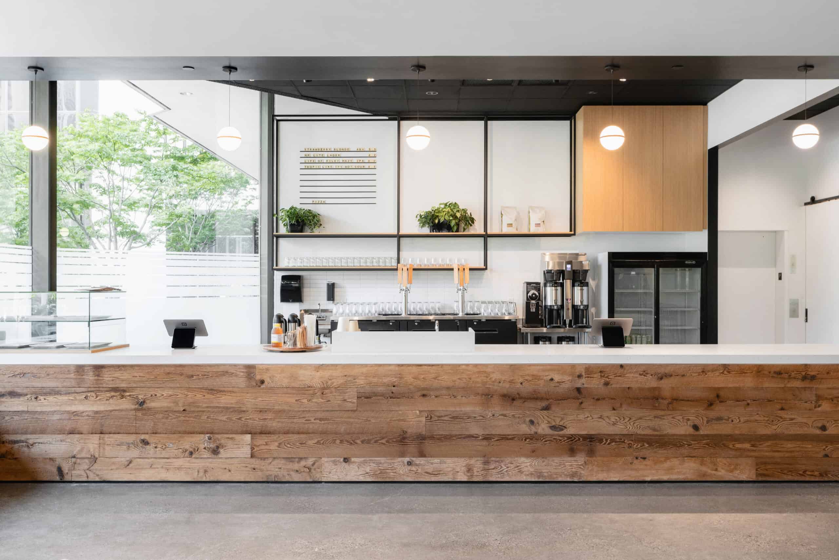
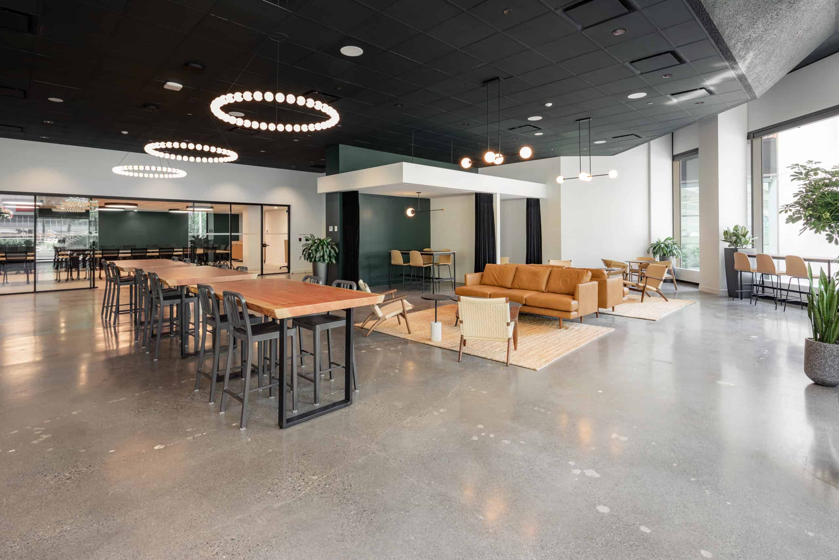
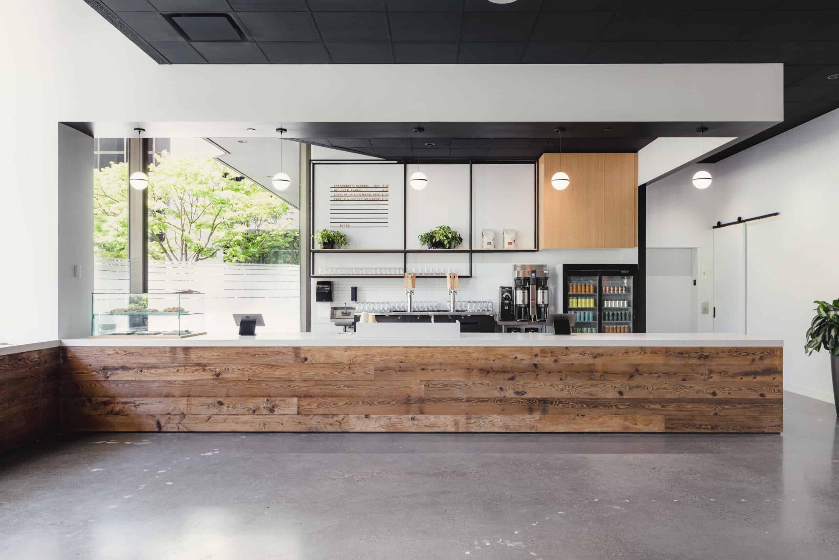
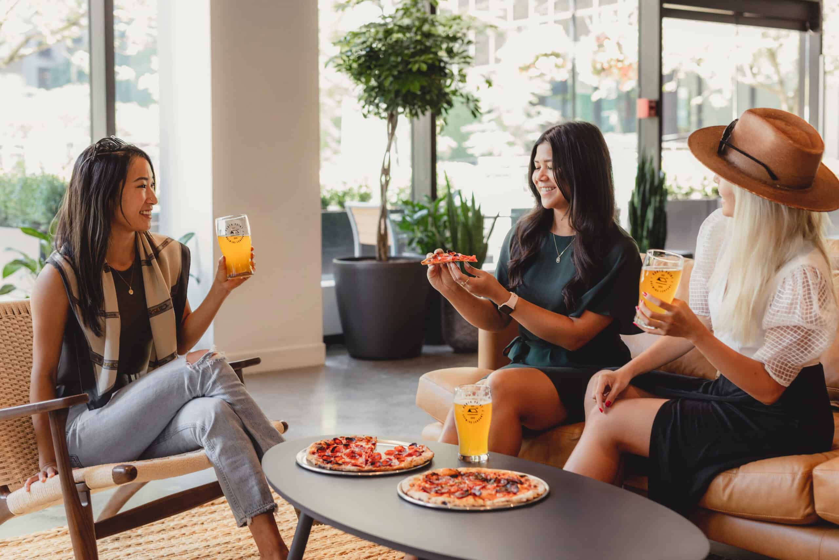
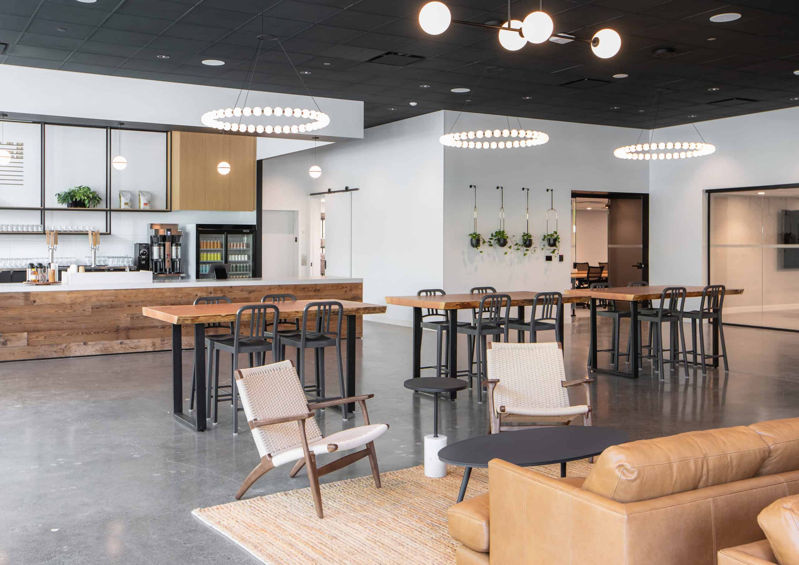
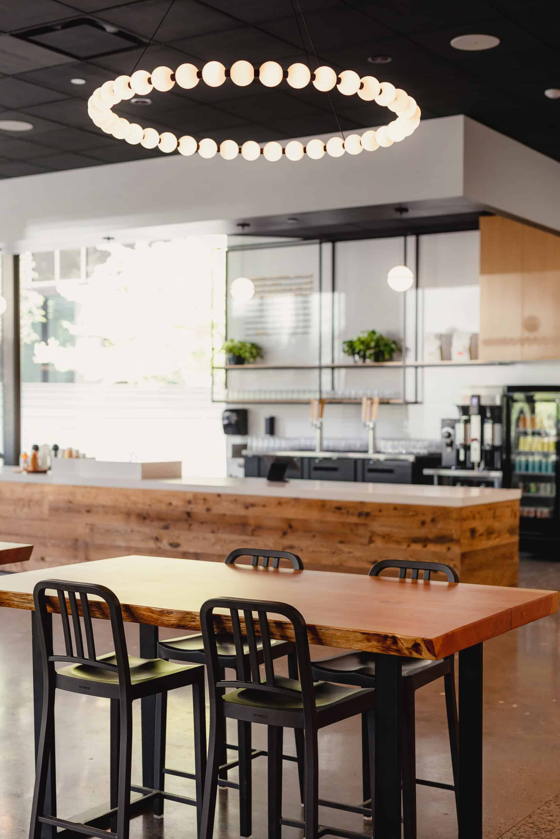
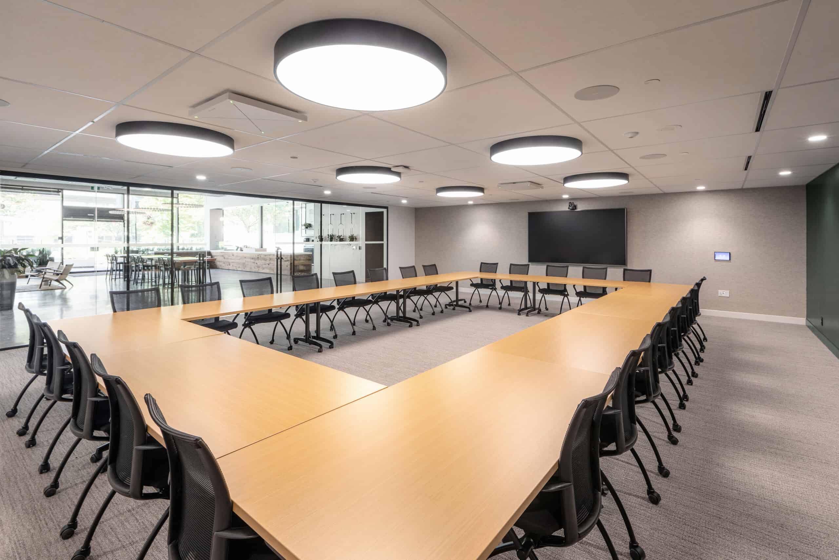
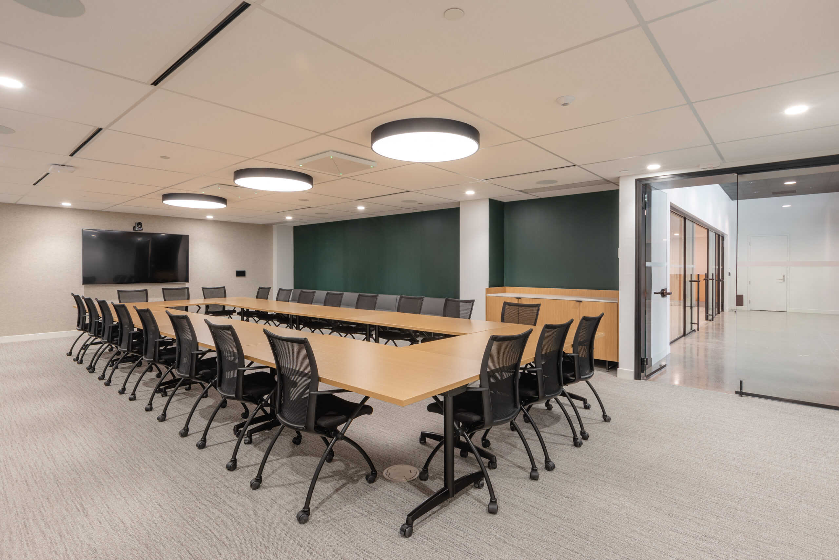
















We designed this conference centre and amenity space to be both functional and welcoming. The space is designed to accommodate a variety of different events and activities, from large conferences to casual gatherings.
One of the key features of the space is the brewery, which is included in the amenity space. This creates a relaxed and casual atmosphere that is perfect for socializing and networking. The warm wood accents and comfortable design make the space feel welcoming and inviting, while the resimercial-style design ensures that guests feel at home. The modern light fixtures and live edge tables add a touch of sophistication and elegance to the space, while the open-plan design ensures that there is plenty of seating for everyone. The large boardroom is designed to promote balanced discussion, with a rectangular table that provides ample space for everyone to participate.
The space is designed to be both functional and comfortable, with lots of seating and plenty of room for people to move around. The open-plan design ensures that there is plenty of natural light, which creates a warm and inviting atmosphere.
Photography: © 2023 Hudson Pacific Properties.