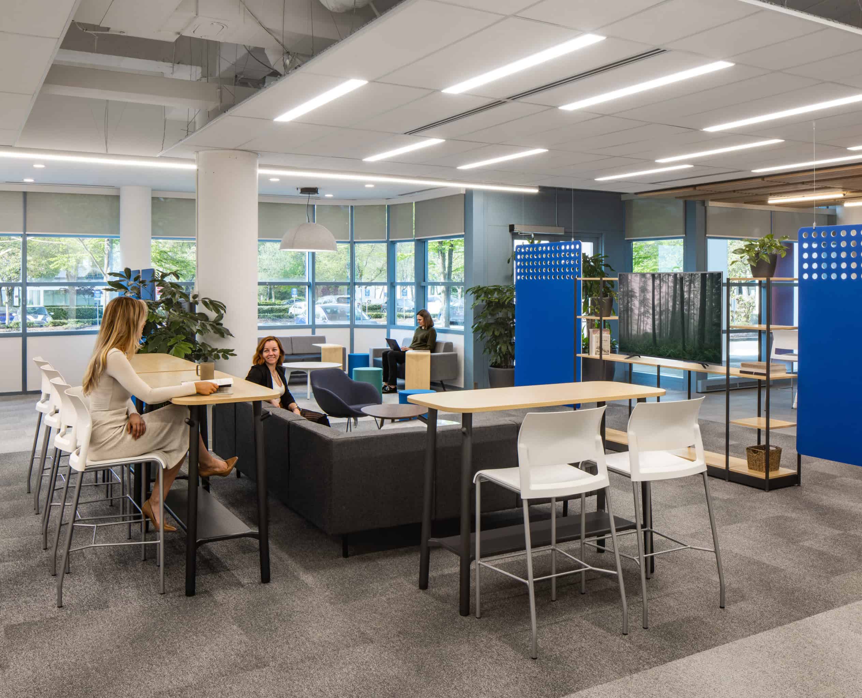
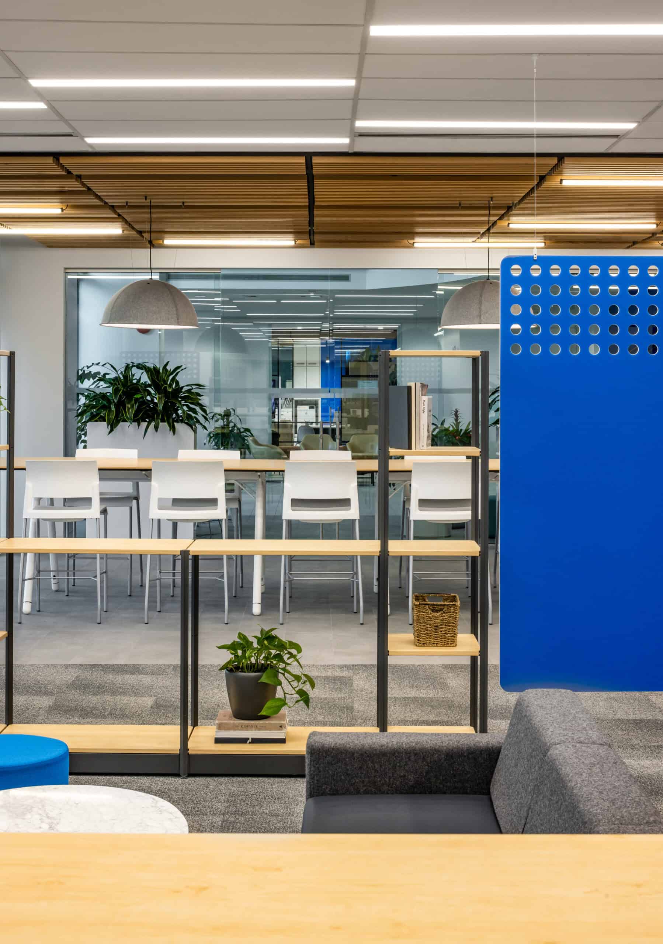
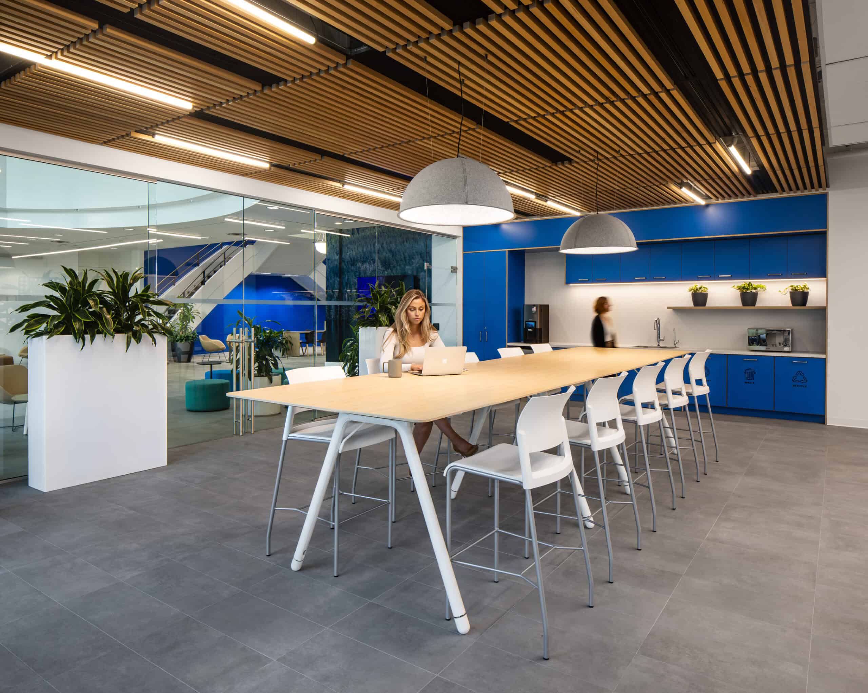
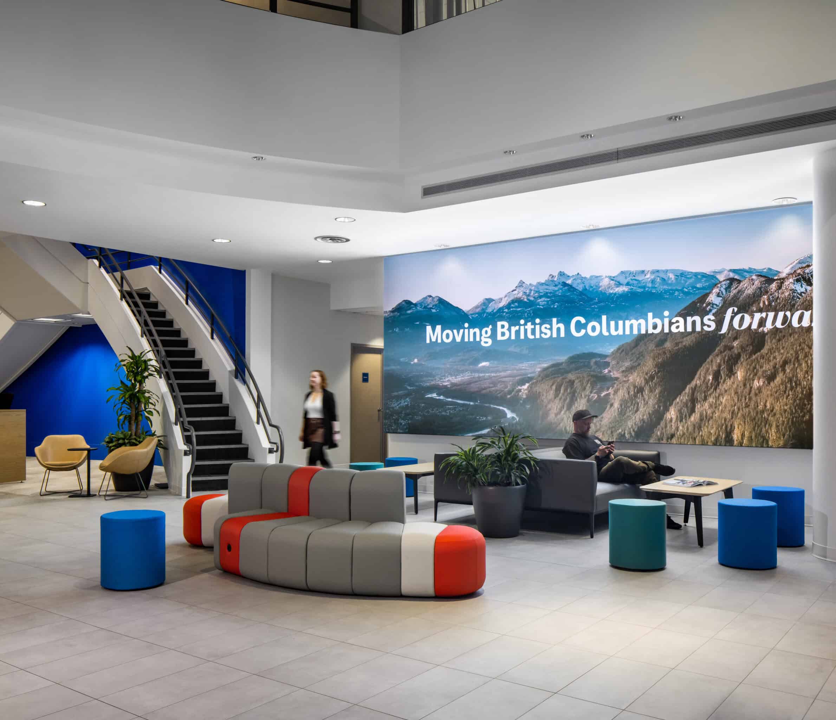
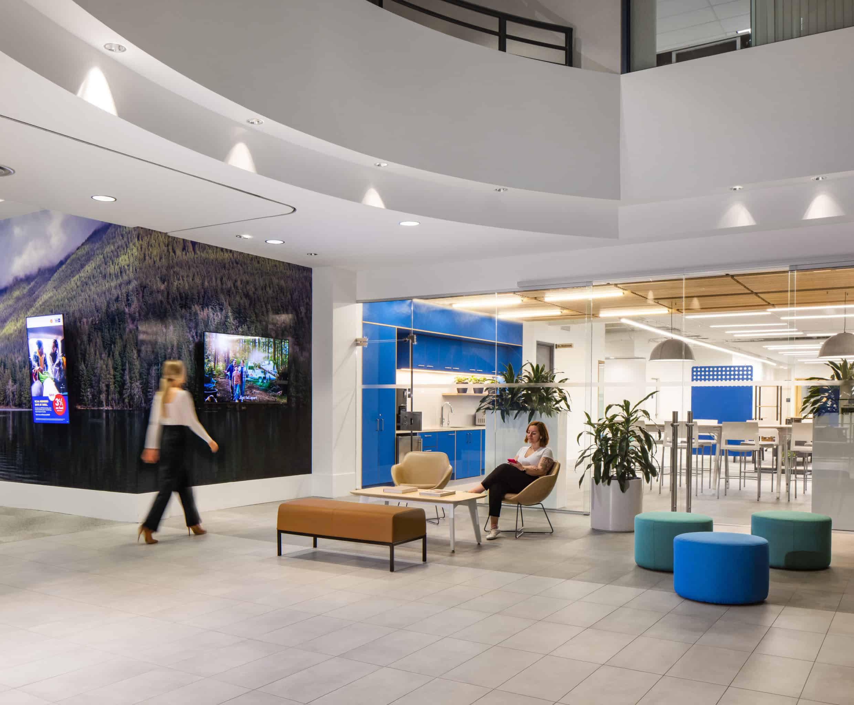
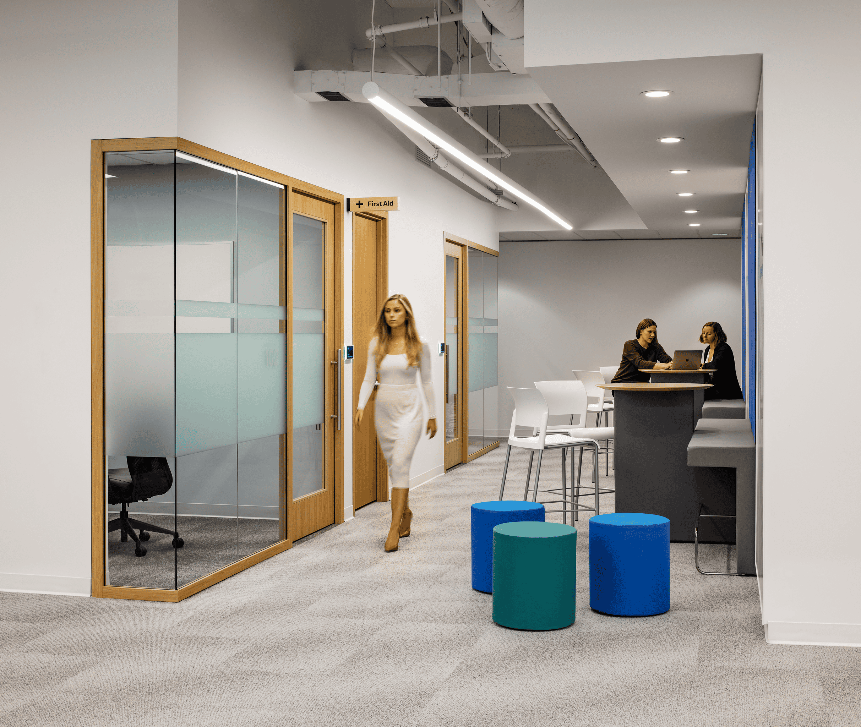












The design of BCAA’s collaboration space draws inspiration from various elements: the spirit of the neighbourhood, the sense of community, the essence of British Columbia, and the unique personality of BCAA. These elements serve as the foundation for the design concept, which seeks to create a space that facilitates circulation, collaboration, and connection, while reflecting the local context.
To translate these inspirations into a tangible design, a thoughtful approach was taken in selecting the scale of elements and incorporating grid-like features. The proportion of colour and warmth plays a crucial role in evoking a harmonious ambiance. Branded pops of blue, reminiscent of BCAA's identity, are strategically integrated to create focal points and reinforce the brand's presence. Furthermore, a variety of seating options, including a lounge seating area and quiet/semi-private work furniture, cater to different work styles and preferences, ensuring a comfortable and productive environment.
In addition to the physical design elements, the project also emphasizes the use of collaboration tools to define space and promote effective teamwork. Whiteboards and other interactive tools are seamlessly integrated into the environment, encouraging creativity, brainstorming, and idea sharing. Linear lighting fixtures provide both functional and aesthetic benefits, illuminating the space and establishing a balance of modernity. The integration of wood slats adds warmth and a touch of nature, aligning with the natural beauty of British Columbia.
Photographer: Upper Left Photography