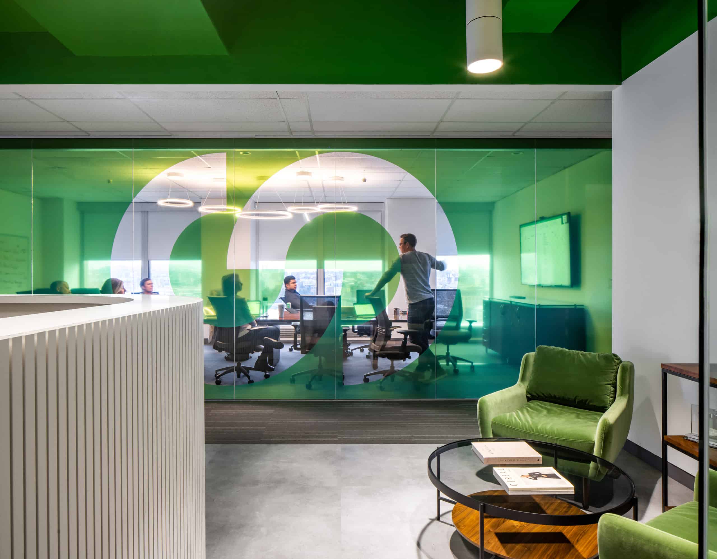
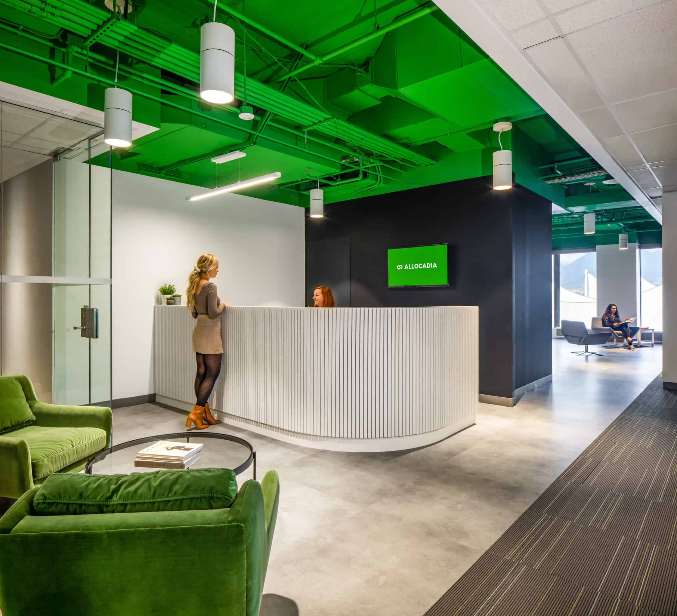
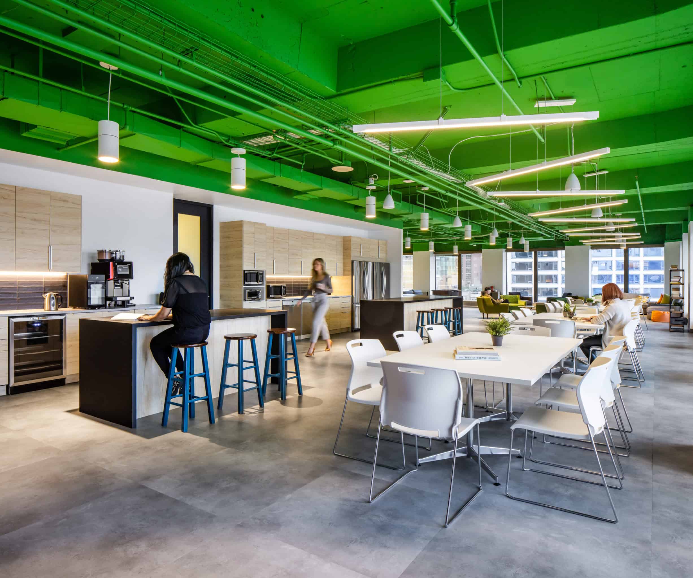
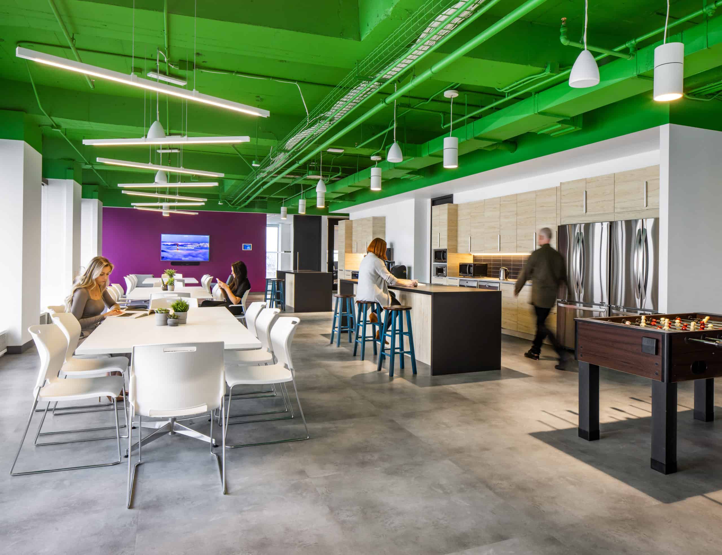
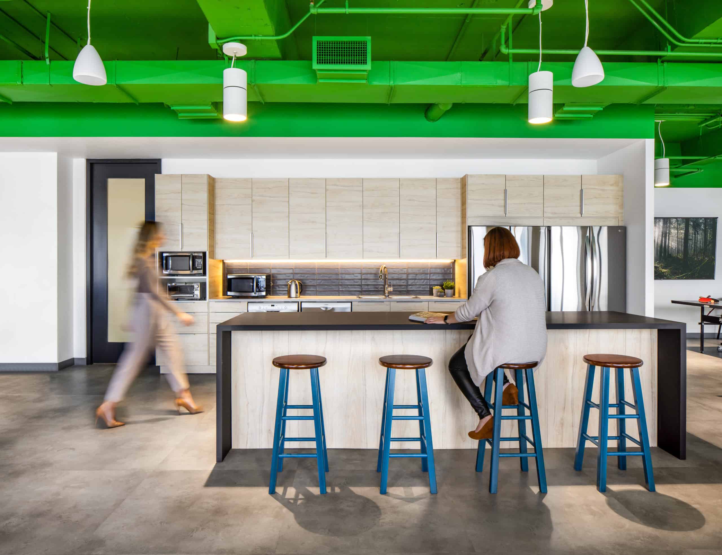
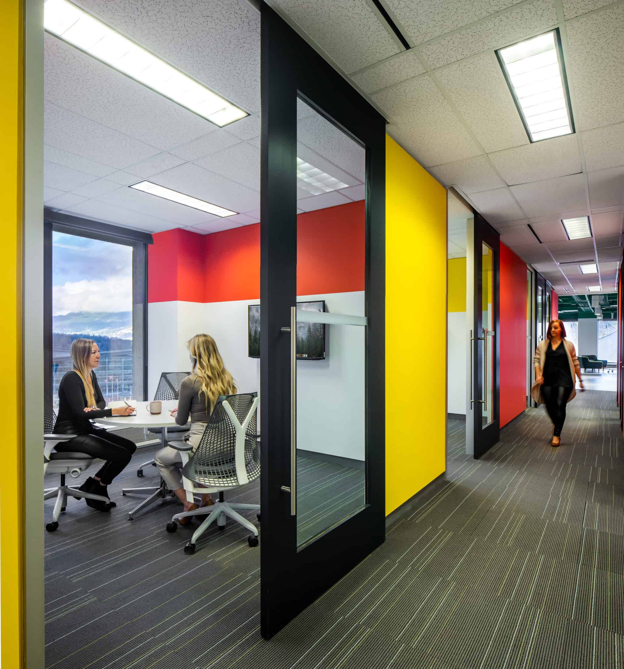
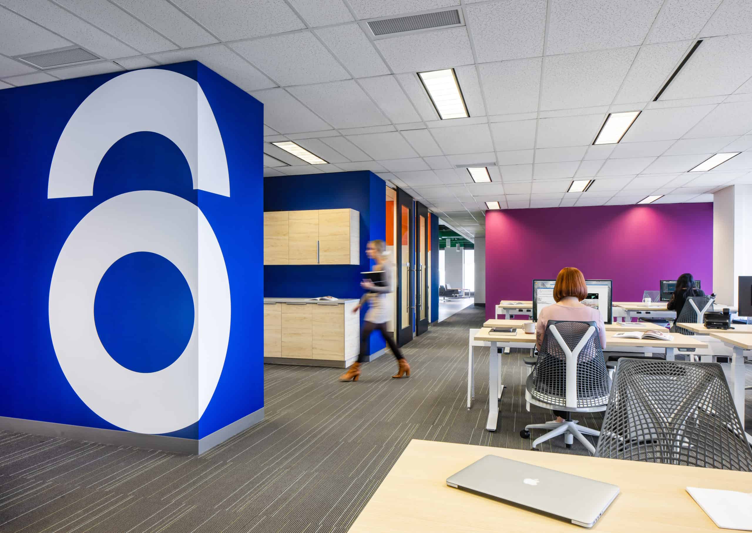
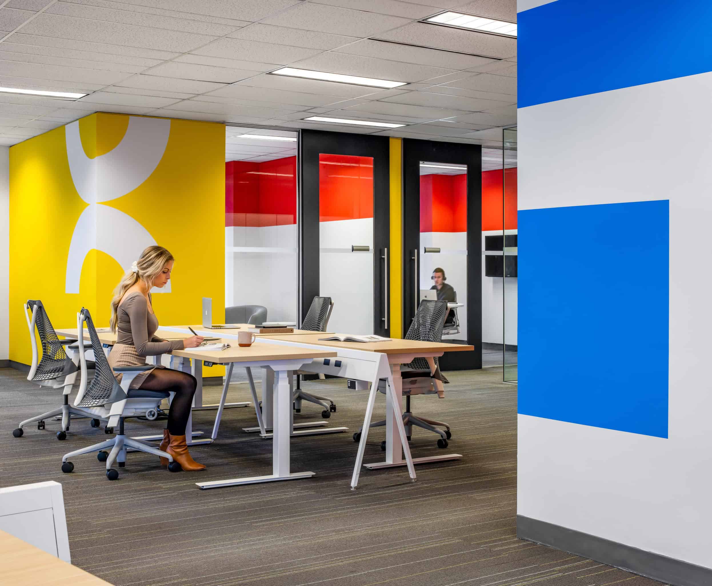
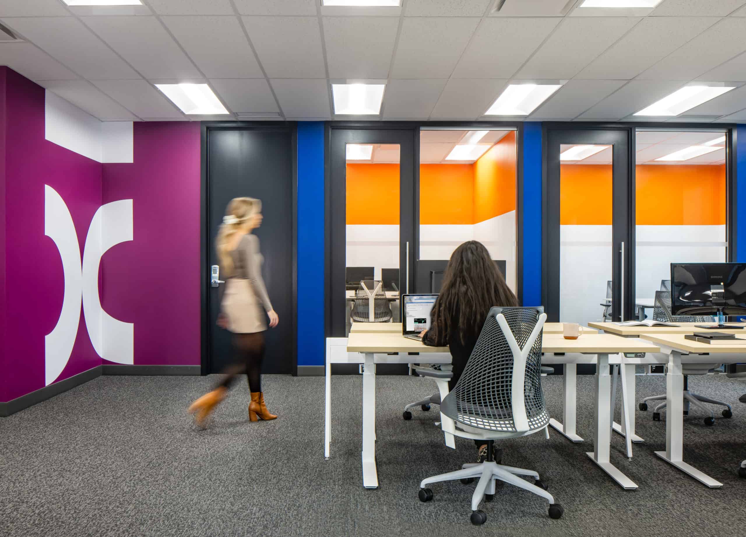


















The concept of this office space stemmed from Allocadia's strong brand identity and company culture. The "colour wheel" of their company was used to create colour blocks throughout the space, emphasizing their mantra of connection between people, as well as connection between the two floors of the office. Through the use of thoughtful colour choices and a brand new lunchroom design, the result is a space that is inviting, activated, and representative of community. With the budget being high priority on this project, the refresh had to be completed through creative strategizing and offering budget-conscious solutions.
Sit-stand desks were utilized in this space to provide enhanced ergonomics for staff, placed in a bustling open office area to encourage collaboration and togetherness. To offer spaces for independent work or small group collaboration, many mid-size meeting rooms were included in the design. Technology set up across different meeting rooms was ensured to be consistent to enable remote AV collaboration for any staff not physically in the office, further supporting the hybrid model workstyle that Allocadia has adapted. Despite being low budget, this office was revitalized, reimagined, and refreshed.
Photographer: Upper Left Photography