
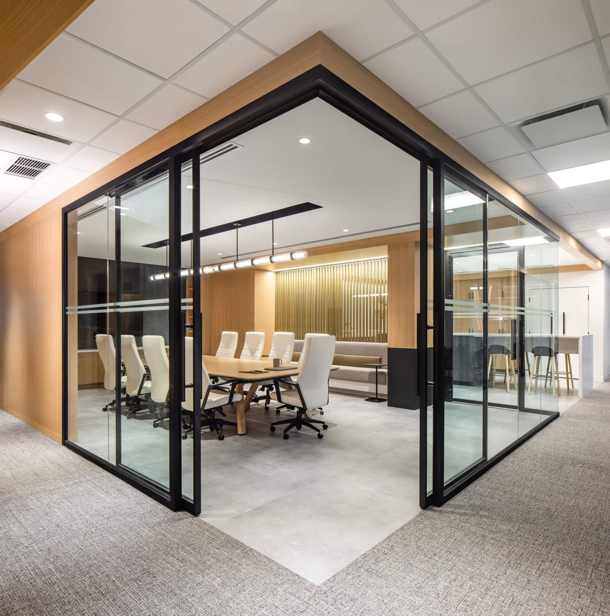
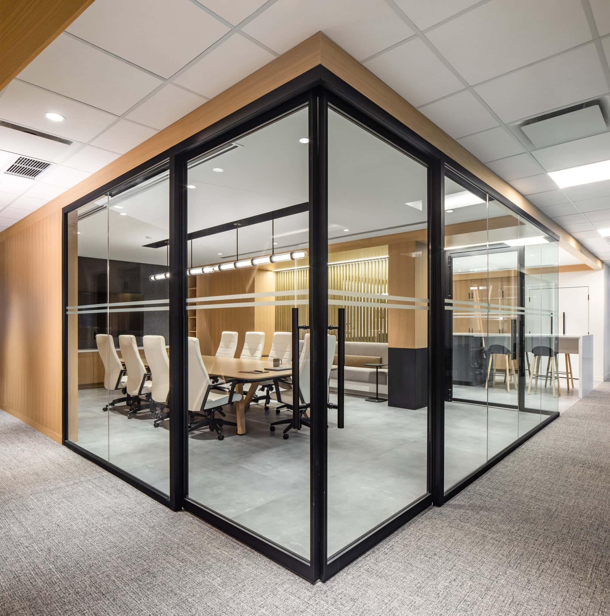
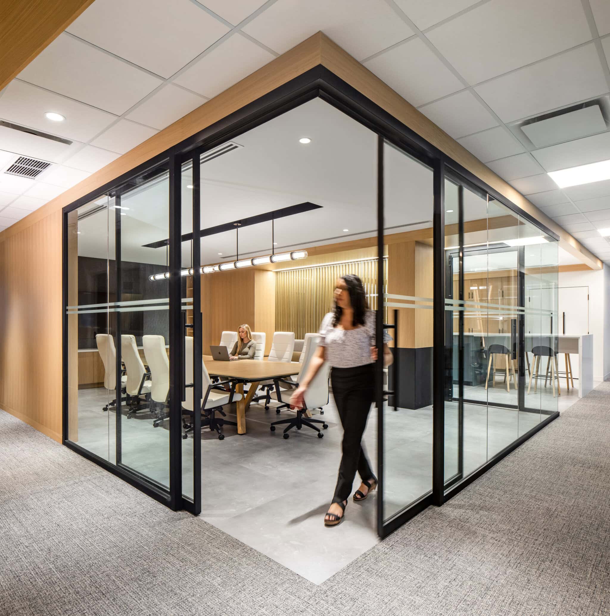
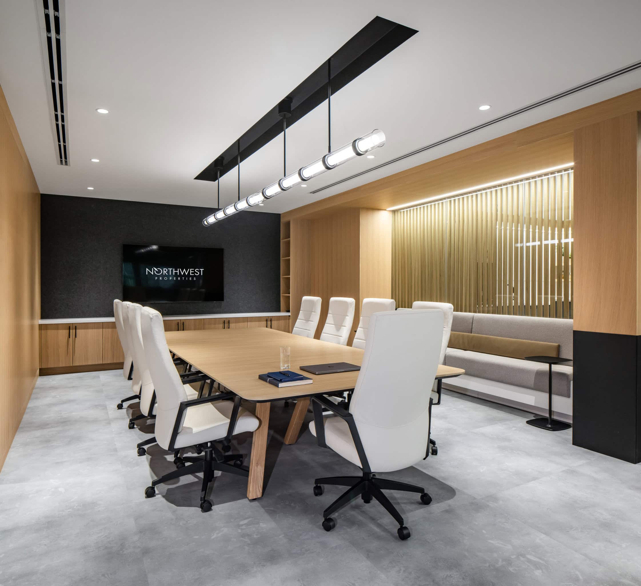

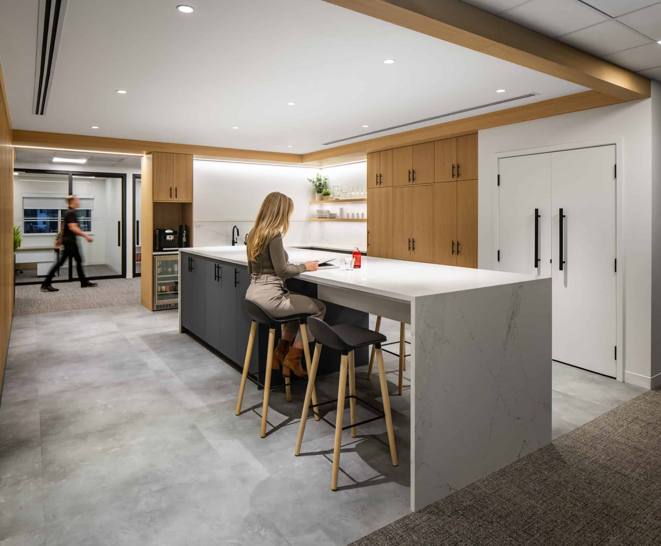
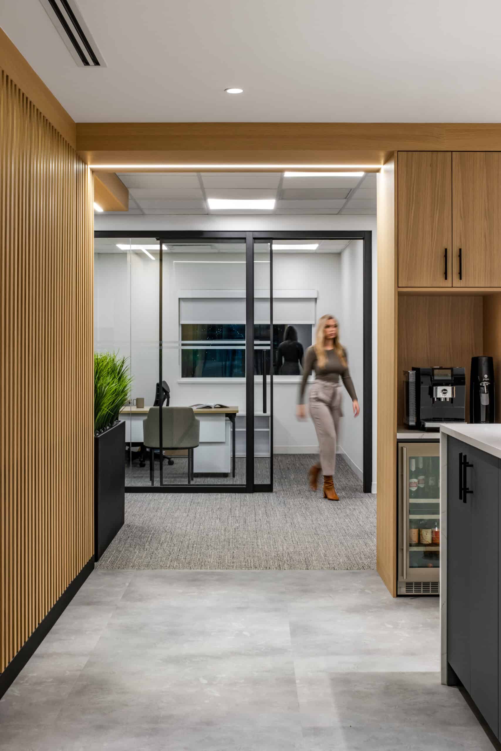
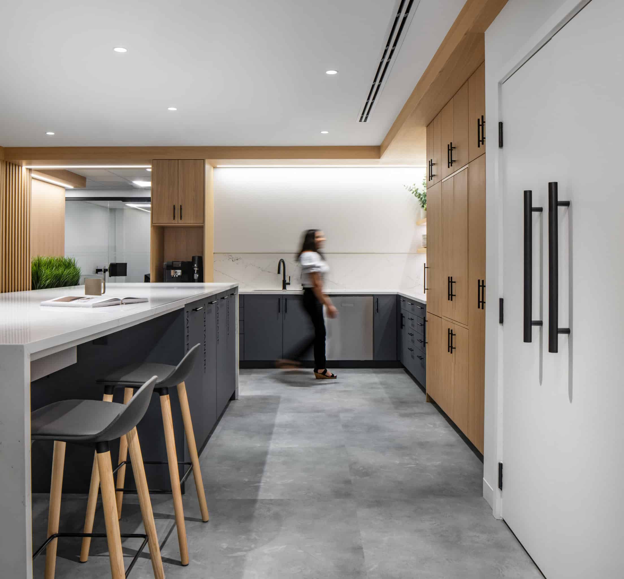

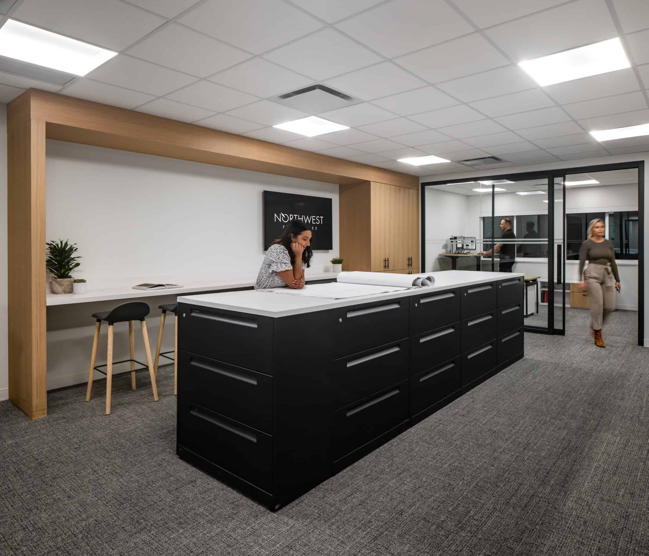
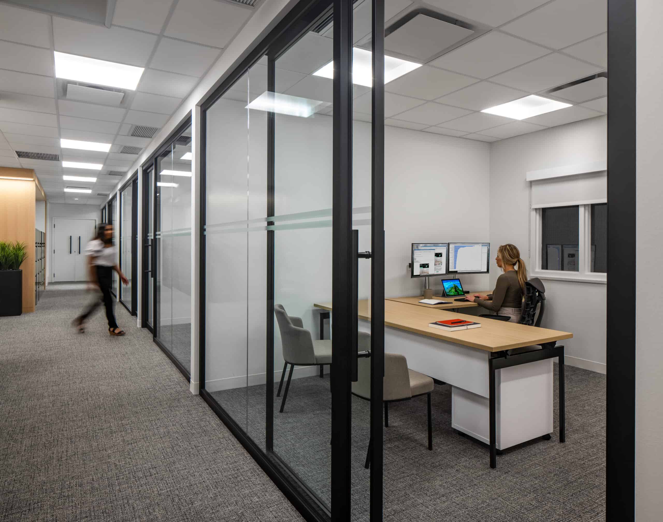

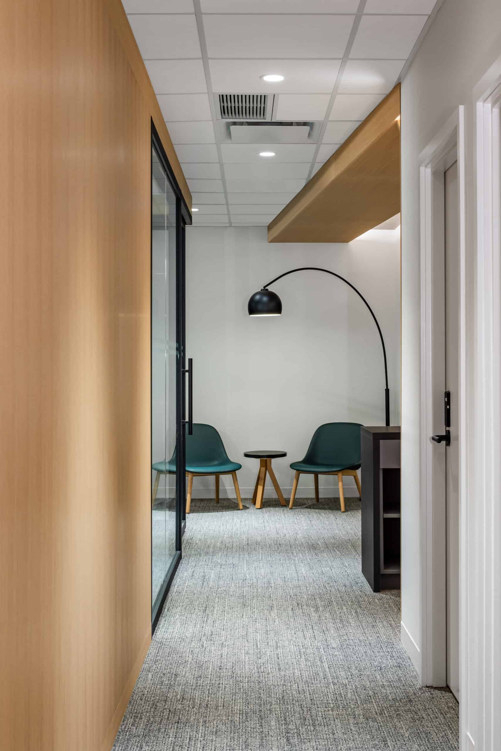



























The design of this project follows a modern, west-coast style, playing off the ideas of strength and teamwork. To achieve this, we placed emphasis on intersecting lines and materials throughout, which symbolize the elements of interconnection and strength within our design concept.
The space features white walls, which create a clean and minimalist backdrop for the design. Black accents have been incorporated throughout the space to add depth and contrast. The office establishes a light and airy feel, with large windows that flood the space with natural light.
One of the key features of the space is the open kitchen with the large standing-height island. This creates a central hub where employees can gather and interact with each other, further fostering a sense of community, connection, and teamwork. The kitchen is designed to be functional and practical, with plenty of storage space and areas to meet.
Adjacent to the kitchen is the central boardroom, which features glazing that provides transparency and openness. This establishes a sense of inclusivity and encourages open communication among team members. To ensure there is separation between both spaces, a wood slat wall was incorporated to provide distinction and moderate privacy. Additionally, a built-in bench provides additional seating for large staff gatherings, making it the perfect space for team meetings and brainstorming sessions.
Photographer: Upper Left Photography