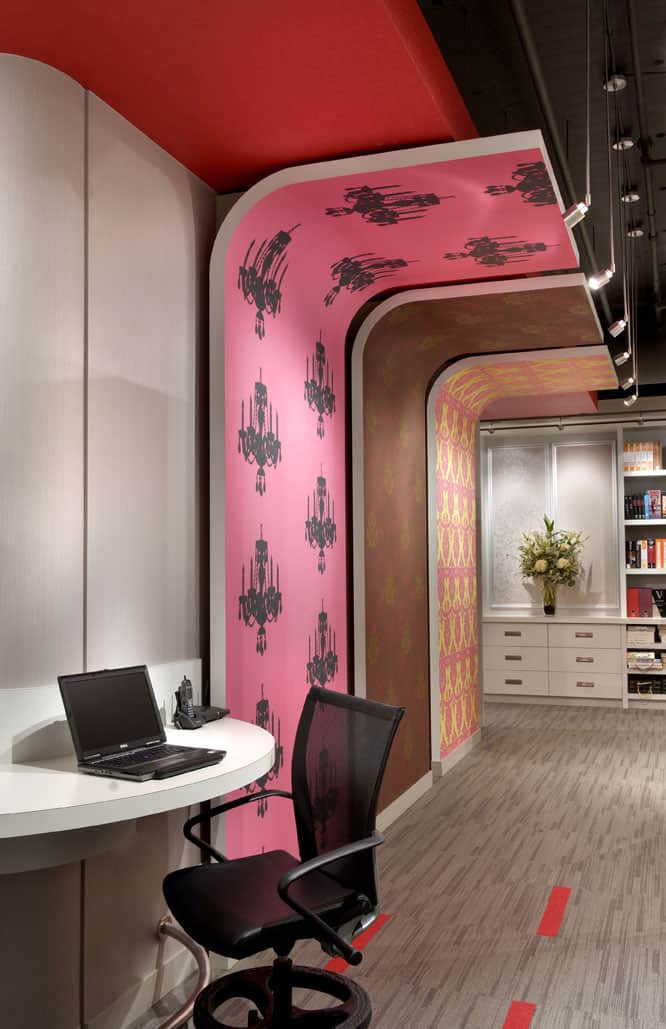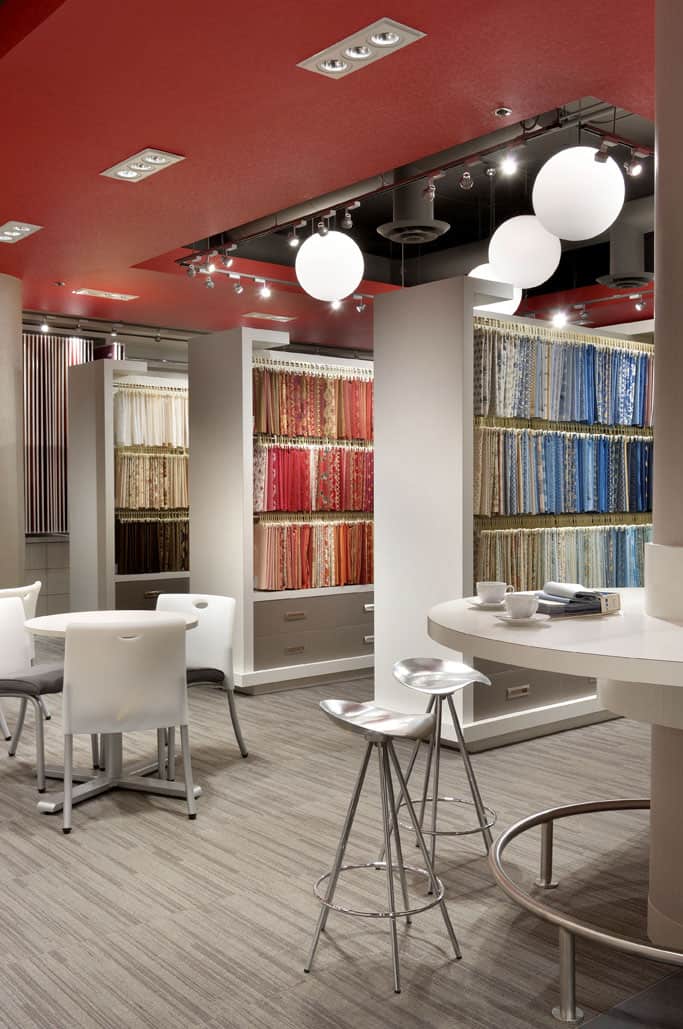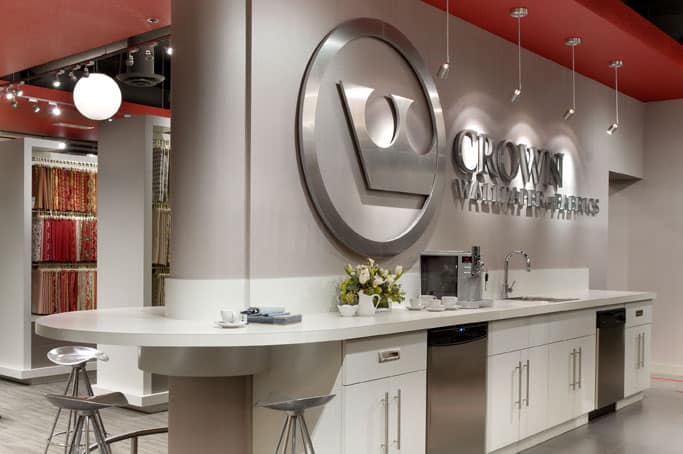








The project objective was to create a unique showroom to showcase the client’s extensive line of wall coverings and fabrics. It was important to provide a showroom where visiting designers could work in and self serve, feeling comfortable bringing their clients and socializing with their peers. Crown’s priority was not only to provide a showcase for their vast product line but to create a dramatic presence in the Vancouver market. Though the clientele is largely residential designers, there was a need to provide a commercial presence with a West Coast appeal.
Our inspiration was guided by a simple observation of the competitor’s showrooms. Open ceilings, warehouse spaces, with neutral flooring and walls. The product presentations were overcrowded, and similar fixturing used by all. No intent to create a memorable experience. The entry glazing features a strategic slice of the Crown logo. The full company name and logo is then immediately re-enforced on an inner wall to support the brand. The exceptional height and open space of the project space provided the luxury to showcase large display units with ample room to float ceilings and lighting for interest and drama. The red ceiling crowning the core area creates a visual continuum that encourages circulation through the space and is anchored to the floor with the red inserts in the carpet tile.
Special consideration was made to provide direct site lines to the product displays from the point of entry. This creates interest as well as a way to draw one in. Once drawn in, there is a treat around every corner, be it surface finishes, niches or product displays. The first product display is a large vignette encompassed by a circle of white in the entry floor and ceiling. The ceiling supports large volumes of fabric and wallcovering designed for ease and frequent change. Within view are the large wallcovering drops that sweep to the ceiling for an additional eye-catching display of new products. These vertical surfaces are built to withstand frequent change. Color is encouraged.
Product is not only showcased in the displays with samples available in drawers below, but is featured throughout the space on all wall surfaces and ceilings. Worktables are also dispersed throughout for easy access and quiet work, allowing designers with clients the luxury of spending time to make thoughtful product choices. There is no reception desk. The showroom assistants have a touch down station placed centrally to maintain full view and be of assistance to incoming clients. The espresso bar is placed centrally offering a place to meet and mingling amongst the products offered. It creates an oasis for guest designers and their clients to relax, socialize and feel comfortable in the showroom.
Photographer: Nick Didlick