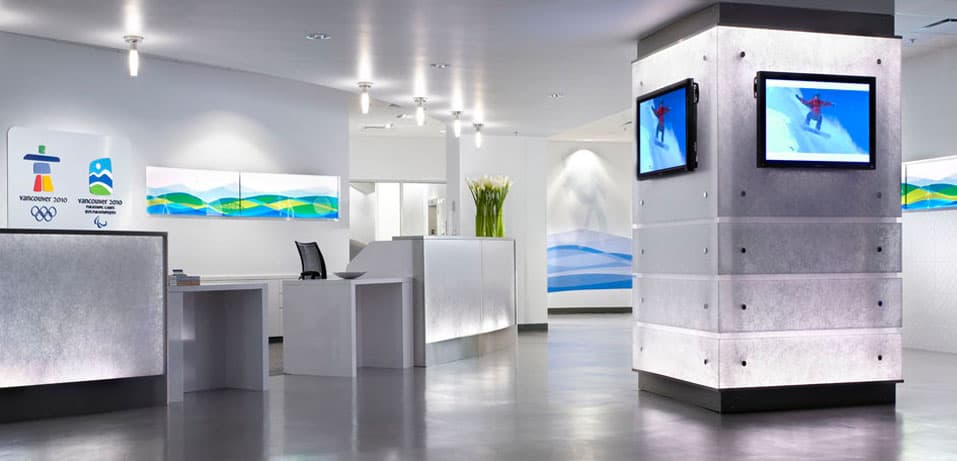
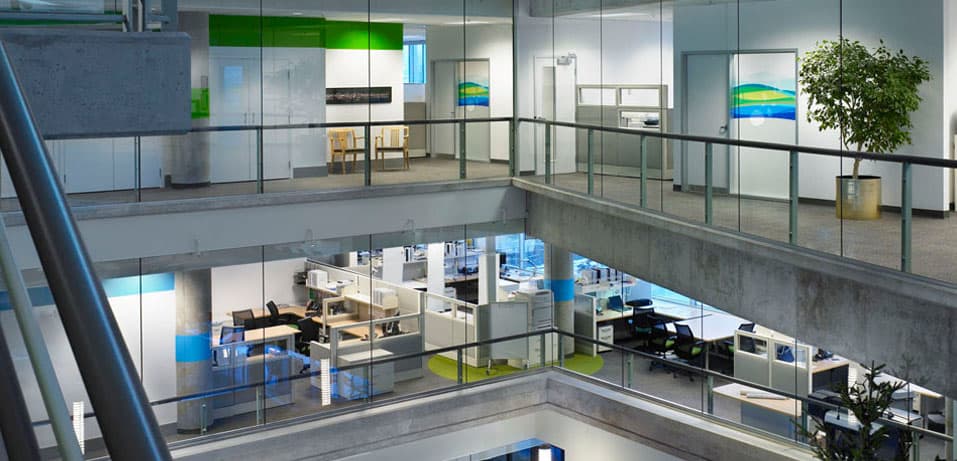
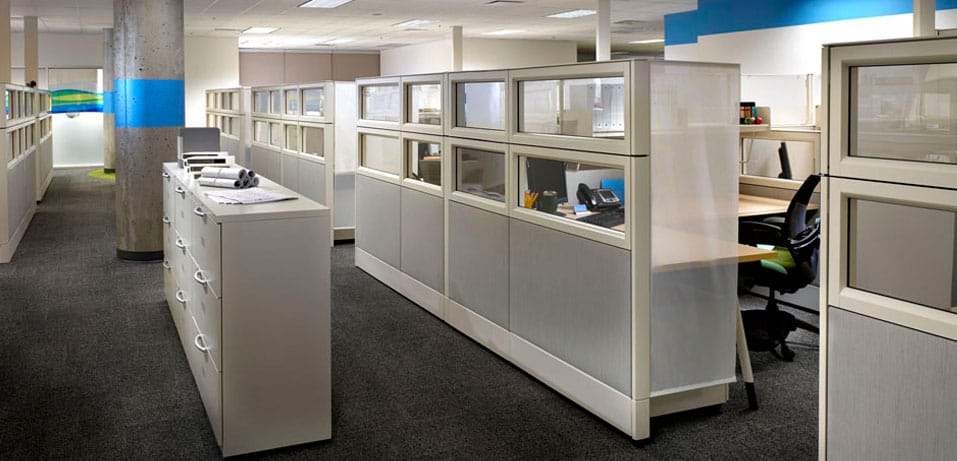
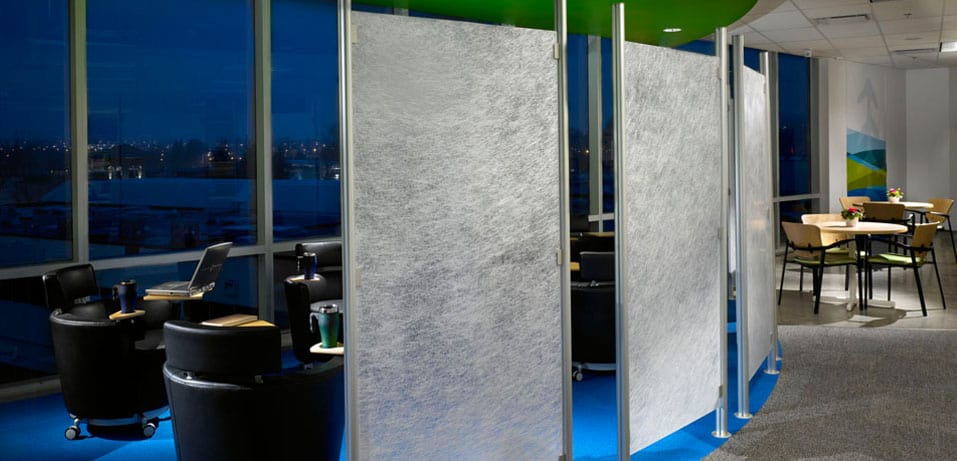
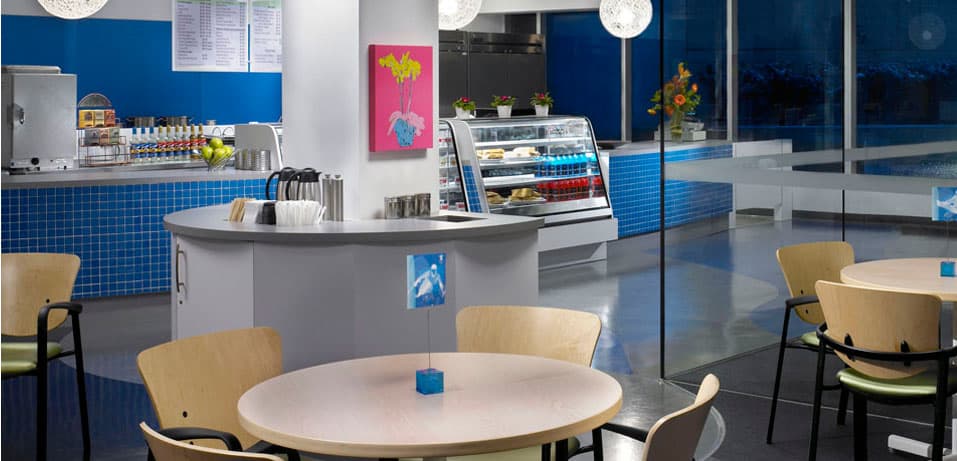
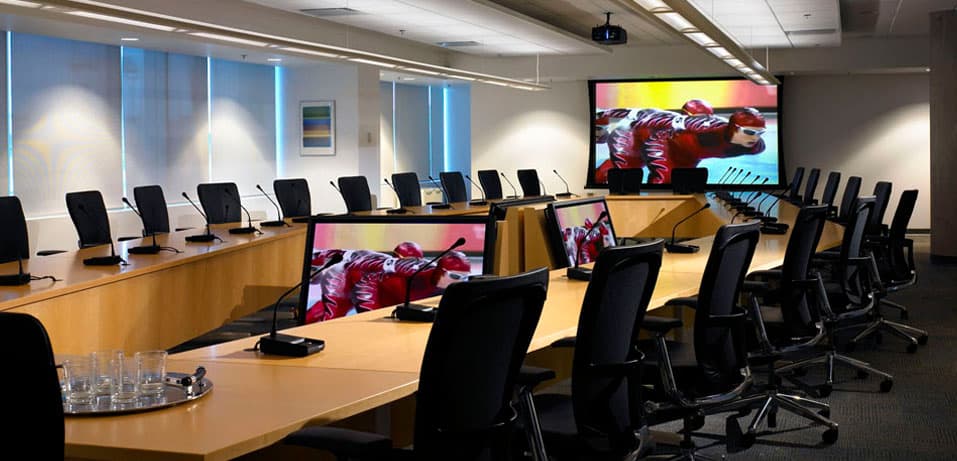












The Vancouver Organizing Committee for the 2010 Olympic and Paralympic Winter Games (VANOC) faced a monumental staffing challenge. With 100 initial employees, in three years the organization would employ 2000 people, with the final 500 added in 2010. SSDG Interiors developed an innovative master plan for the 180,000sf headquarters in order to maximize efficiency, manage rapid growth, and integrate health and sustainability by achieving LEED-CI Gold certification. The resulting spaces are predominately open with natural light, bold color accents and a dynamic aesthetic that builds team spirit and inspires staff and visitors.
Photographer: Ed White